How To Make a Pile of Dough with the Traditional City 3: Single Family Detached in the Traditional City Style
June 12, 2011
First: I got this nice email.
“Hello Mr. Lewis,
I am a 24 year old graduate of an urban planning program in Canada. In September I will be beginning my Masters degree in Urban Design at Lund University, Sweden. Throughout my education I have chewed on the many facets of urban design/planning and have had plenty of exposure to new urbanism and its ideals as well as ‘suburban hell’ (I lived there). While completing my undergrad every project i worked on i wanted to infuse with a couple of things,1. no cars, 2. narrow streets. This undying urge made me feel like I was doing something wrong, like I was a poor designer who lacked the imagination to design in the North American context.. but after reading your site I realize how inherent these desires are in each of us, the traditional city just makes too much damn sense. Getting to the point i really just wanted to commend you on a tremendous series of articles that are simple, effective, clear and unabashedly piss on years of urban thought that quite frankly sucks. Your writing has inspired me and will definitely have an impact about how i approach urban design in the future.
Thank you and keep up the good work.
D. B.”
So, you see, you can be a champ, like D.B. here, and not a bonehead, like D.B.’s instructors in school. It’s OK. Now that you know you can do it, why not do it?
Charles Gardner and I have been having a bit of a discussion over at oldurbanist.blogspot.com about patterns for single family detached residential areas. “Single family detached residential” (“SFDR”) is a technical term for what we call, basically, suburbs.
I am rather hesitant to take up this topic, because it is not my goal at all to build some sort of slightly improved auto-dependent suburb in Suburban Hell, but to create Traditional Cities instead where a car is not at all necessary. However, there is a place for this I think. First, the SFDR pattern is also a valid one for the pedestrian Traditional City. European examples of Traditional Cities tend to have a lot of apartments, but Tokyo in fact had very few apartments until the 20th century. The normal pattern was for very small SFD houses on very small plots. In fact, the first Western-style apartment building in Tokyo wasn’t built until the 1920s. It was a Western idea they borrowed. (It was on Omote Sando boulevard, and it was torn down a few years ago.)
Second, although I promote a Traditional City in which cars are entirely unnecessary, and that you can walk everywhere or take a train to another place where you can walk everywhere, nevertheless there is perhaps a need for a kind of transition format in the U.S. For example, let’s say you lived in the Washington DC area within walking distance of a train station, that you can take to work in downtown DC. So, you don’t need a car for commuting, but still you need a car to interact with the rest of the U.S., which is still car dependent.
Thus, can we think of a pattern which is compatible with BOTH today’s need for two to three cars per household, the desire for the SFDR format, and ALSO compatible with the Traditional City pedestrian-centric design including of course Really Narrow Streets? This is a rather touchy design goal, as you can see, since we want to have one foot in two worlds which have a fundamental incompatibility.
Let’s formulate some ideas along these lines:
ONE: We can start with SFDR houses, but over time we could transition to denser apartment buildings, or even mixed-use office/residential/retail format as necessary. Over time, the buildings can change. However, it is quite difficult to change street layout and especially street width so that must be correct from the beginning. Thus, we want to have appropriate Really Narrow Streets right from the beginning, which means something in the 12-30 foot width.
TWO: One of the poisonous aspects of typical Suburban Hell development is all the Non-Place that results due to the need to accomodate automobiles. This begins of course with the mega-wide roadway, and then zillions of places for parking, and then a big dose of Green Space to make all those roadways and parking lots a little more tolerable. You end up with a result that is 50%-90% Non-Place. The ideal Traditional City is 100% Places, so we will try to come as close to that ideal as possible.
October 10, 2009: Place and Non-Place <—- you must read this if you haven’t yet.
THREE: We want to have high enough density to support some local retail, restaurants and so forth that you can walk to. This would reduce the need for cars stil further, because if you can walk to a supermarket, school, pub, bank, local business and so forth, then you can reduce your driving needs, which reduces traffic, and maybe even get rid of a car altogether, so that the family can get by on one car for the occasional out-of-town need. Likewise, if a commercial establishment is going to be able to get by without a big parking lot, then it needs to have enough customers within walking distance to support the establishment.
At this point, it would be typical to then talk talk talk talk for about a million years, and also perhaps to show about fifty different examples of things that don’t work. This is not productive, in my opinion, so I will short-circuit the whole process by showing an example that does work, which is the Seijo neighborhood in western Tokyo. As it turns out (I’ll get to this later), I see no reason why this pattern can’t work pretty much unchanged in the U.S.
I chose Seijo because:
b) It was all farmland in 1950, so it is an example of something contemporary built from a green field, not a relic from the 17th century.
c) It is mostly SFDR, usually with parking for one to three cars per house, not dense apartment buildings without parking.
d) It is a wealthy neighborhood, and considered a desirable place to live.
e) It is not in central Tokyo, but rather quite a ways to the west, so the density is lower and most families have cars.
Seijo is located in Setagaya-ku, a western district of Tokyo.
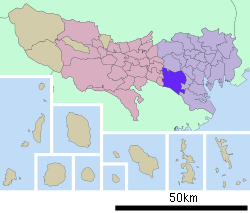
http://en.wikipedia.org/wiki/Setagaya-ku
Setagaya-ku has a population density of 37,333 people per square mile, which is quite high, although most of the development is SFDR like Seijo. This is because a) house plots are rather small, and b) little of the land area is wasted on roadways, parking, Green Space and other Non-Place. For comparison, the City of Los Angeles (city not county) has a population density of 7,544 people per square mile — which is considered rather high for Suburban Hell in the U.S. The city of Cypress, CA, which is in northern Orange County, CA and a typical 1960s-era L.A. automobile suburb, comparable in many ways to Seijo, has a population density of 7,659 people per square mile. Atlanta, GA has a population density of 4,019 people per square mile in the city, and 629 people per square mile in the whole metro area. The town of Greenwich, CT, which is a wealthy suburb to the east of New York City, has a density of 1,302 people per square mile.
So, we are talking about eight times the density of Atlanta, which is a poster child for contemporary Suburban Hell.
The City of Paris — the central area alone, not the surrounding suburbs — which has a lot more apartments and not so many SFDR houses, has a population density of 53,890 people per square mile. The City of New York (i.e. the five boroughs) has a density of 27, 532 people per square mile. The borough of Manhattan has a density of 70,951 people per square mile, and Brooklyn has 36,356 people per square mile. The City of San Francisco — just the city itself on the peninsula — has a population density of 17,243 people per square mile.
So, as you can see, this mostly-SFDR pattern can achieve rather impressively high population densities. This includes some denser portions to the east (more central) part of the district, admittedly, which might skew the numbers a little high. Unfortunately, I was not able to get figures for the town of Seijo itself. However, the figure for the neighboring, even-farther-west (and thus less dense) city of Chofu is 27,039 people per square mile. Nearby Mitaka is at 27,274 and Komae is at 31,491. So, the figure for Seijo itself probably lies somewhere in the neighborhood of 32,000 or so people per square mile.
Also, this pattern in Seijo is characteristic of SFDR development in Tokyo as a whole. Very typical stuff.
So, I would say these population densities can definitely support local walking-based retail and commerce. The figure of a square mile is important, because if you put a restaurant in the middle of that square mile, then everyone within that square mile could walk to the restaurant within fifteen minutes, and mostly less than that. So, if you have 32,000 people that can walk to your restaurant, then you can have a viable business without a parking lot. And, since people can walk to the restaurant, instead of taking a car, maybe they can get by with one car per family instead of two or three. But, if only 3,200, or one-tenth as many people can walk there, then you need a parking lot and you end up with a Suburban Hell strip-mall. And, the family needs that second or third car.
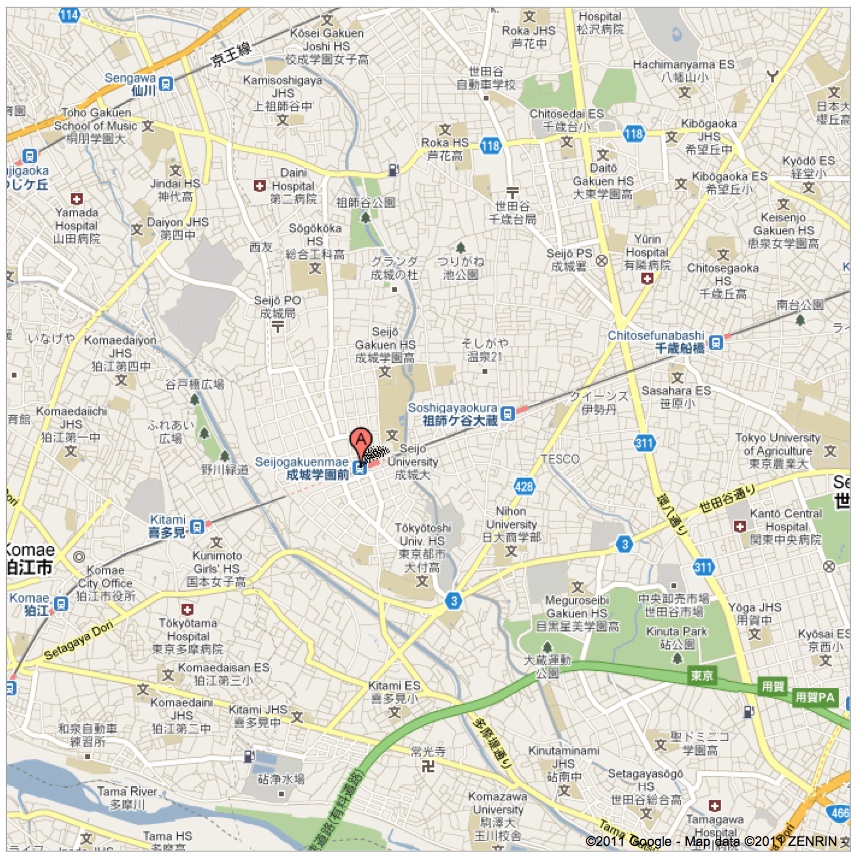
Here it is: Seijo Gakuen Mae station. “Gakuen Mae” means basically “in front of the academy,” which refers to Seijo University. (Note Komae just to the west there.)
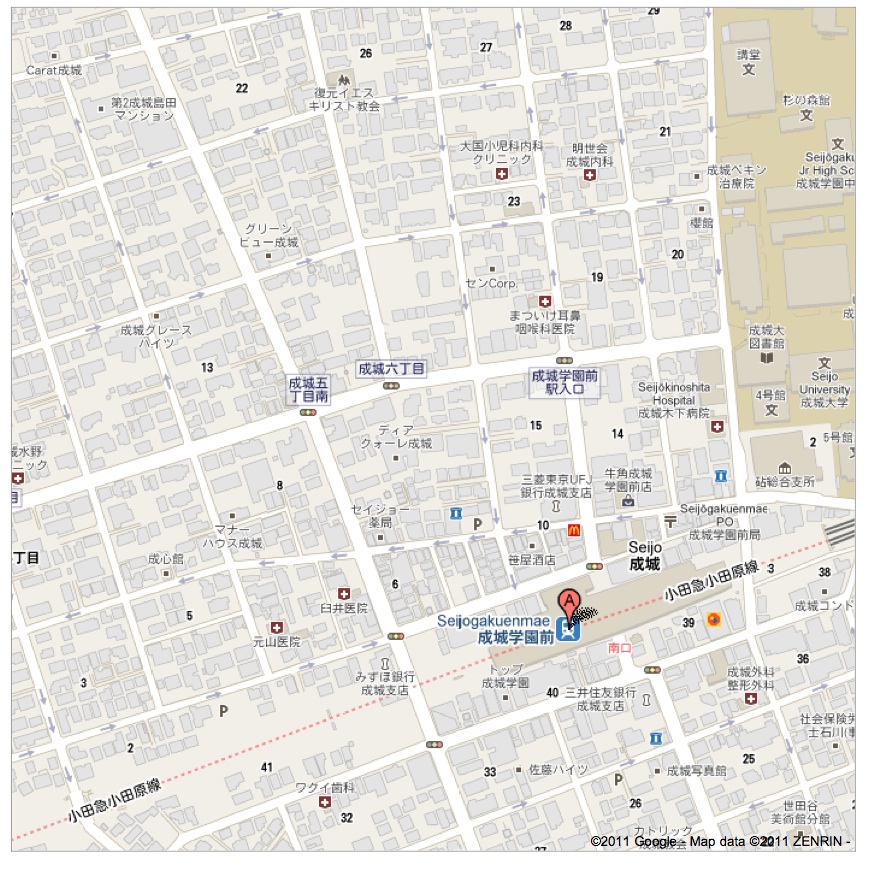
This is a nice schematic which shows street layouts and building footprints. You can see that building footprints account for quite a lot of the overall space, maybe 40-50% or so. Note how the train station is not surrounded by a wasteland of parking and green space, but rather is right in the middle of a nice dense commercial neighborhood. This area near the station is more commercial, so I also grabbed an area a little ways from the station, which is more residential.
December 27, 2009: What a Real Train System Looks Like
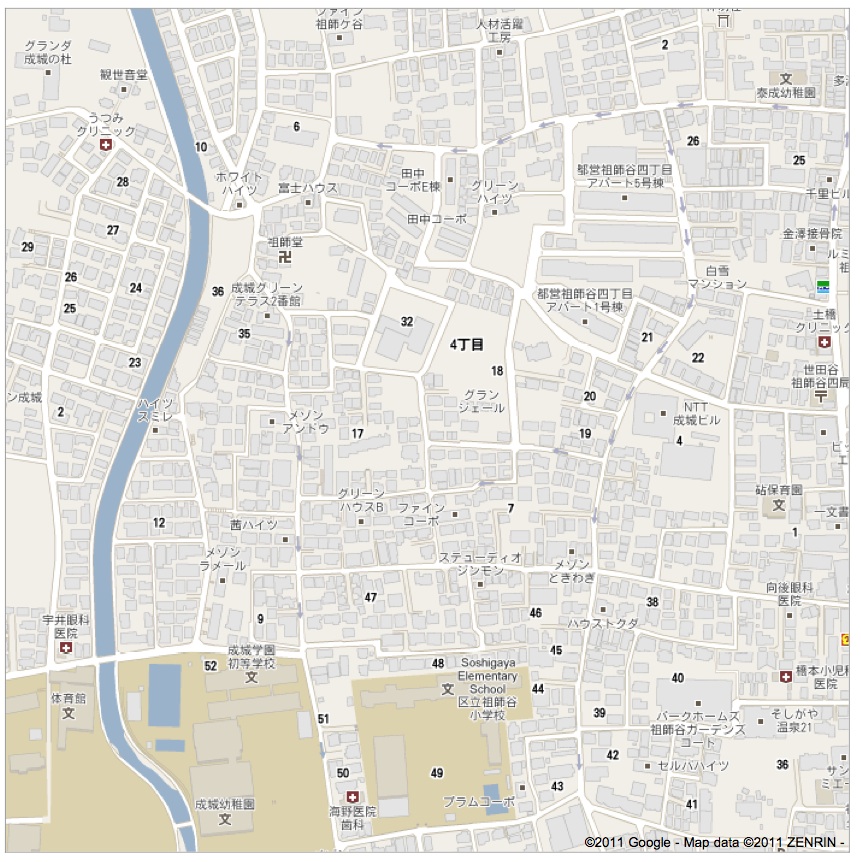
Here we go. The street layout is a little more swoopy and curvy here, not so much of a grid. You can see once again the street widths and building footprints. We aren’t wasting much space on roadways and parking lots here. Lots of Place, not too much Non-Place. Note how you can walk to the elementary school and high school. No chauffeuring your kids to school. How does that sound, Mom?
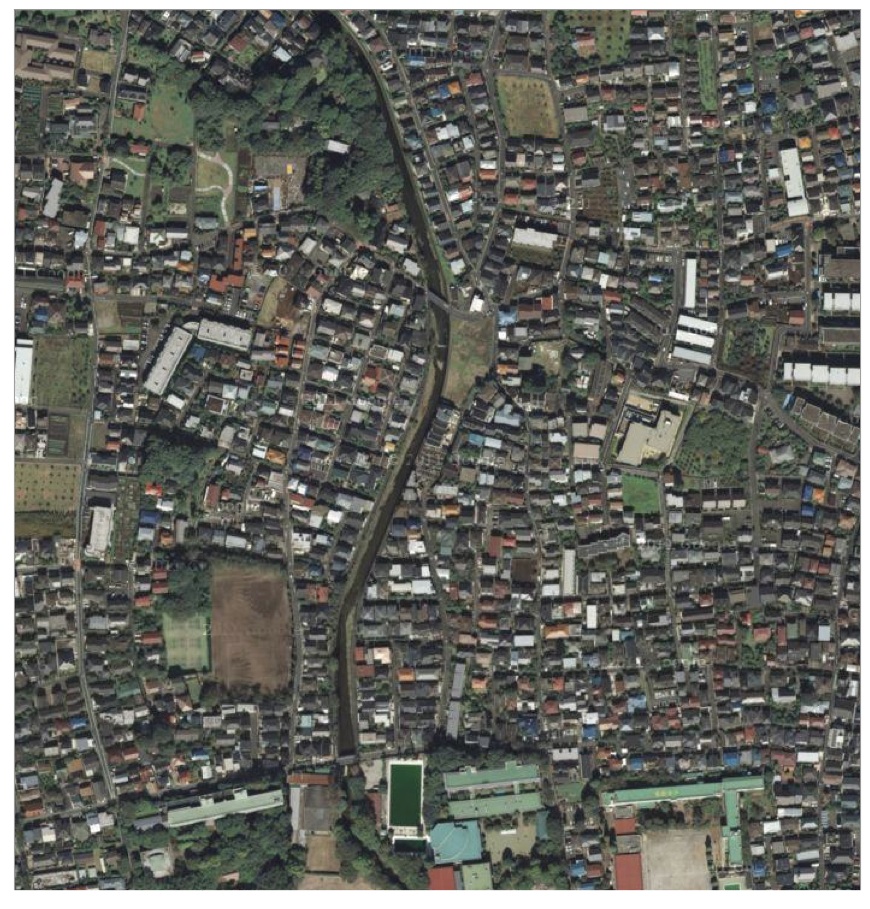
Here is an aerial photo of the same area. The first impression is: GREEN. Yes, it’s very green and verdant — despite having a population density well in excess of New York City and San Francisco! This is NOT “Green Space.” Rather, it is a lot of gardens, courtyards, and parks — the green elements of the Traditional City. It is also a factor of minimizing the space consumed by roadways and parking lots. How many parking lots do you see here? Where are the huge six-lane roadways? None.
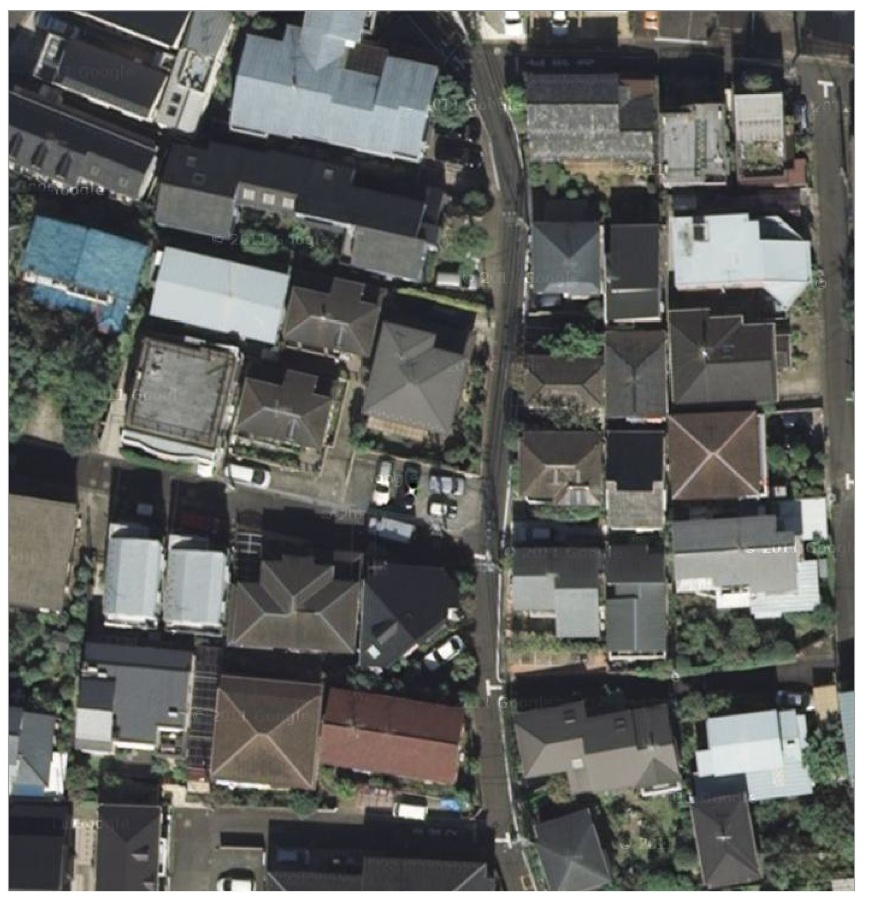
Here is an extreme closeup of a portion of the above picture. We can see the street in the middle. Look how narrow it is. Note that there are in fact cars parked here and there. This is NOT a no-car area, by any means. However, look at the traffic on the streets — almost none! Look at the typical house plot size. These are small plots. The ratio of building footprint to total land area (including roadways) is quite high, maybe around 60%. However, they nevertheless have some nice space set aside for gardens, patios, yards and so forth. It is very quiet and pleasant.
Note how much different this is, in terms of greenery, low traffic, quiet and pleasant, than Brooklyn, which has about the same population density. That is because Brooklyn is a 19th Century Hypertrophic pattern with its immense, automobile-stuffed roadway, while Seijo is more of a Traditional City pattern, with Really Narrow pedestrian-friendly streets.
Now let’s get right down to street level. We can start with some photos we saw before, back when we were kicking around the New Urbanists.
October 3, 2010: Let’s Kick Around the New Urbanists
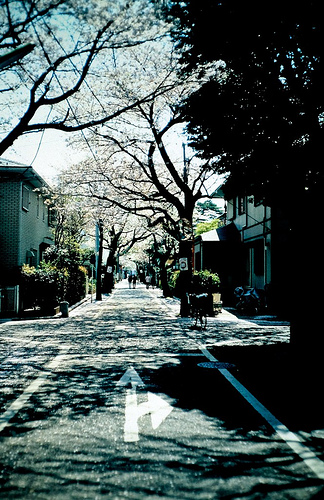
This is one of those Really Narrow Streets, just like the one visible in the aerial photo above. It is not a huge Brooklyn street, it is about 16 feet wide, with about a ten-foot painted lane and two three-foot “shoulders”. Note that there is no separate sidewalk. No traffic here. You can see in the distance some people walking down the middle of the street. You can also see those SFDR houses on either side.
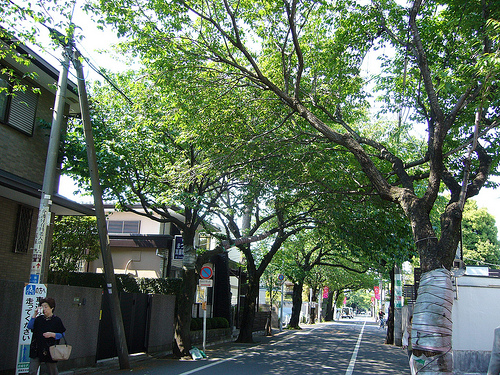
Another street. Seijo has lots of trees along the street, which I think is a nice touch. Look at the SFDR houses on either side.
We have a lot of greenery here but no Green Space. The land area taken by the trees is almost nil.
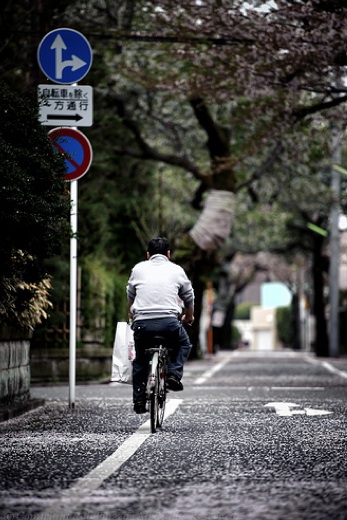
Biking down the middle of the street during cherry blossom season.
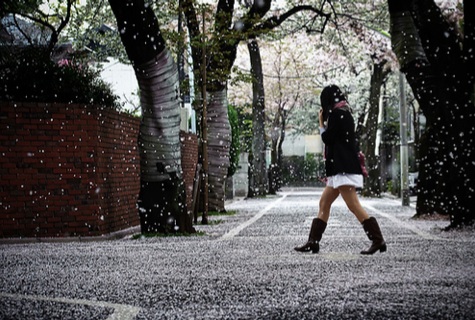
Cherry blossom season. This is not a park, it is a regular street. The girl is maybe walking to school, which, as we saw, you can do because things are close together. Note how she is walking right in the middle of the street.
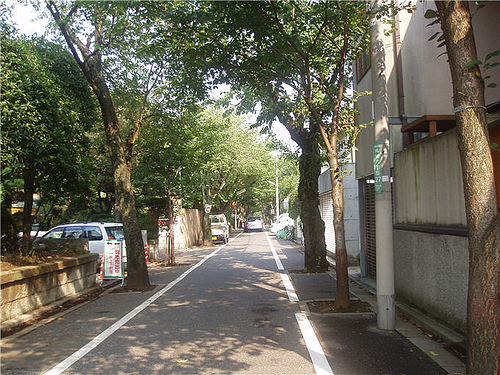
Another typical residential street with SFDR houses on either side. Note the parked cars.
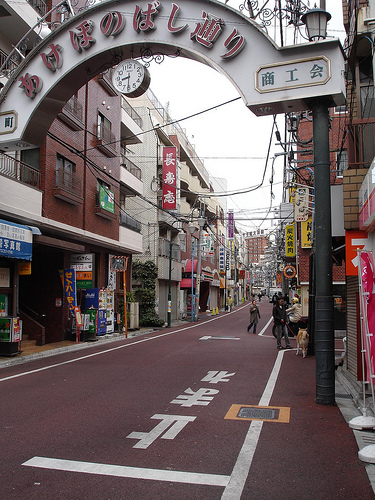
A local commercial street. Note the absence of automobile traffic. Note the absence of parking. People can walk from their houses to the local restaurant, pub, bank, pharmacy, post office and so forth.
One of the characteristics of Seijo is no on-street parking. Who wants to make their neighborhood into a machinery-storage lot? Once you introduce a lot of parked cars on the street, things get ugly quick. For example:
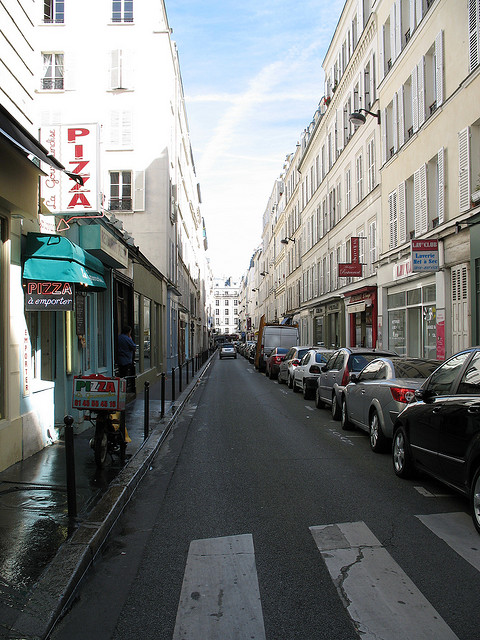
This is a street in central Paris. One of the problems of Paris today is waaaay tooooo much onstreet parking. This street was actually designed in the days before cars. It was designed as a pedestrian street, because everyone was a pedestrian in those days. It is actually quite narrow, not much wider than our streets in Seijo. However, it has been converted into an automobile roadway, with the addition of on-street parking and a segregated sidewalk for pedestrians. Once you create a separate sidwalk for people, you in effect designate the center of the street for automobile use only. Of course, people start to think that they should drive there. Because, if you make a tennis court, people start to think they should play tennis there. You can’t make a tennis court and then say: “oh, don’t play tennis.” That’s stupid. If there is one place in the world where you absolutely, positively do not need a car, it is central Paris, but, if you build a tennis court, then pretty soon someone wants to play tennis.
Keep staring at that Paris picture a while longer. Do you want to raise kids here? Have a family here? Doesn’t it feel harsh, bleak and unforgiving? Does it make you want a bit of greenery, a yard of your own, to relax and get away from this machinery storage area? It makes me feel that way.
Compare this to a street in Paris that has remained a pedestrian street:
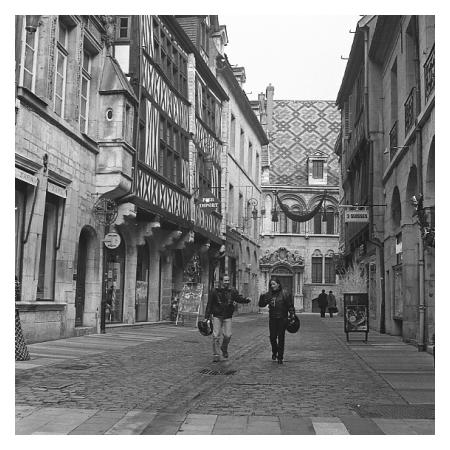
Pretty different, isn’t it? Where would you rather have your family, and raise your kids?
There is not a lot of greenery at street level in Paris, but there is extensive use of interior courtyards and gardens. Here’s an aerial view:
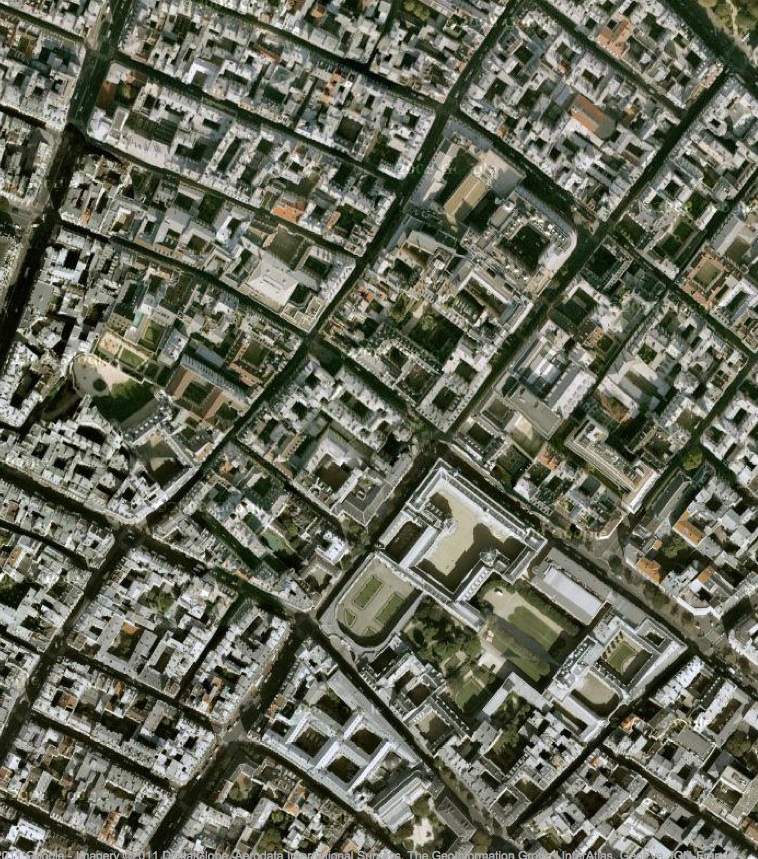
See all those interior courtyards and gardens? If you had a street like the one above, with no parked cars, and people walking down the middle, and also an interior courtyard like this, quiet and pleasant, it would be nice, no?
The width of these two Paris streets is about the same, but the effect is totally different. That is why, among my three principles of Traditional City design, one is Really Narrow Streets and another is No Cars. Because, you can have a Really Narrow Street like the top photo in Paris and still mess it up if you design it for cars, with onstreet parking and a dedicated auto roadway in the middle. No onstreet parking or sidewalks, please. If you need more parking for visitors and so forth, a small dedicated parking lot in the neighborhood, with perhaps ten slots on per-hour paid basis, is more than enough.
Now let’s look at some Seijo houses. A couple points here: what we are looking for is successful designs that incorporate off-street automobile parking, on a rather small lot. We know it is successful if it looks good and makes you think “that seems like a nice place to live.”
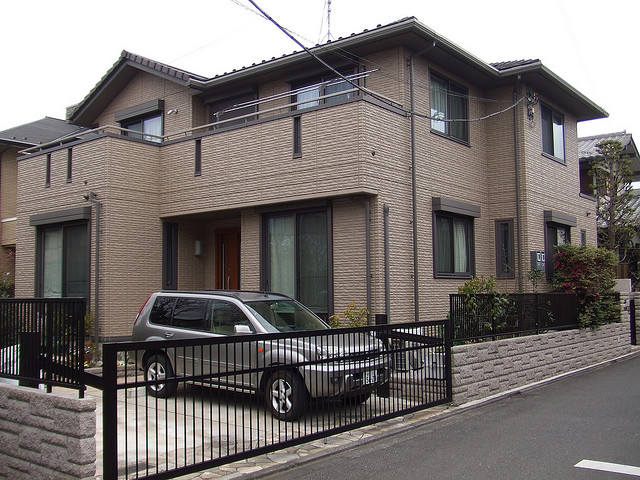
Here is a pretty typical format, two slots of outdoor parking in front of the house. Note the low wall at the street, and a bit of shrubbery.
In general, I have been against setbacks, but that is in the context of a denser, more urban format like this:
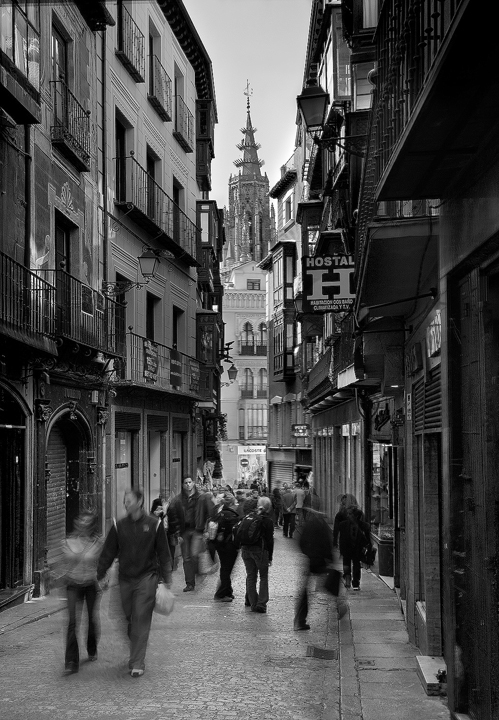
Toledo, Spain. Retail at street level and apartments above.
See, no setback. Everything is right on the street.
For a residential area, a setback is not really necessary if the street has no automobile traffic at all, like this:
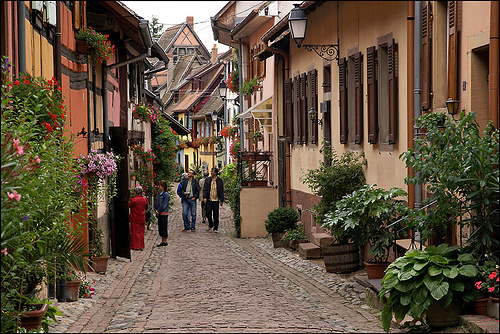
Alsatian village. These are single-family attached homes. See how the entrace opens right on the street. However, this is explicity a no-car environment. For our example in Seijo, we want an environment where there are a few cars driving down the street. Obviously, you don’t want to open your door and have a car passing eighteen inches away, so people generally want a little buffer between them and the street. This is fine, as long as it doesn’t get out of hand. The typical solution in Seijo is either a setback which doubles as car parking, or a sort of low wall with a few shrubs. With a low wall and a few shrubs, you can separate the house from the street traffic nicely even though the actual distance between the house and the street is maybe four or five feet — not much.
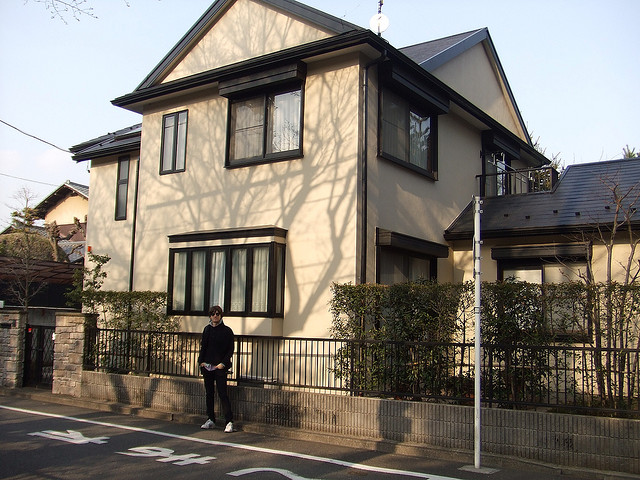
A typical low-wall-plus-shrubs approach.
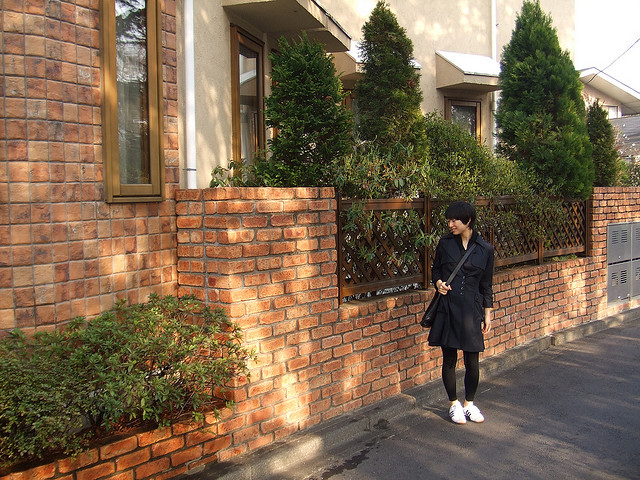
Another wall and shrubs. Look how little space is actually taken by this method. It accomplishes a lot more “insulation” than having fifteen feet of open mowed lawn.
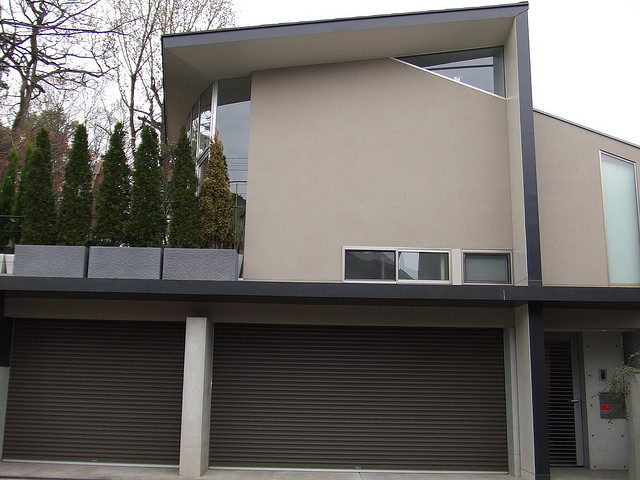
Another parking solution, the big blank garage. Note how the garage is right on the street, with no setback. The disadvantage of a garage is that it looks rather ugly and industrial. The advantage is that you can build on top of it, and thus you lose effectively no space at all to parking. Look how the house is built on top of the garage, and also on the left there is a garden/patio on top of the garage. Also, the garage serves as an excellent buffer from the street, replacing the low wall and shrubs.
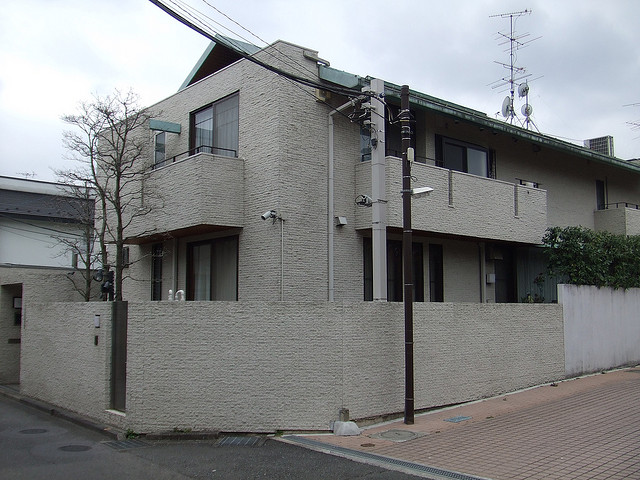
Another low wall. This looks like an apartment building. The upper floors have a balcony and the ground floor apartments have a small yard.
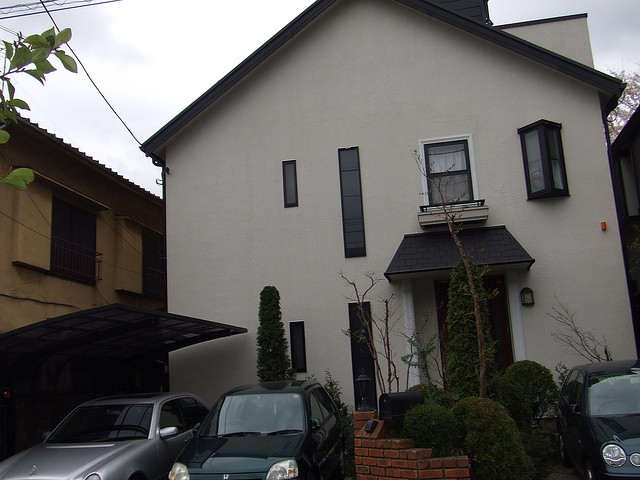
A very typical solution. Here we are using the setback from the street as outdoor parking. We can fit three cars in here! The advantage of outdoor parking is that it is a lot less ugly than that steel garage door. The disadvantage is that you lose some space this way, and you can’t build on top of it. However, the combo setback/parking solution is a good one.
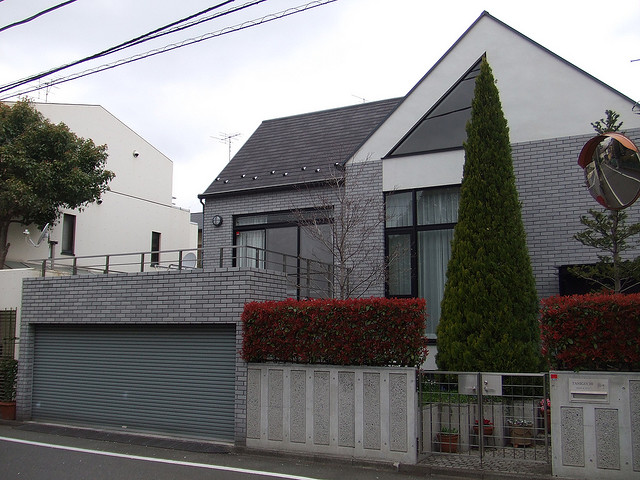
Another garage, with a patio on top, and a low wall/shrubbery combo with a sort of entrance courtyard behind.
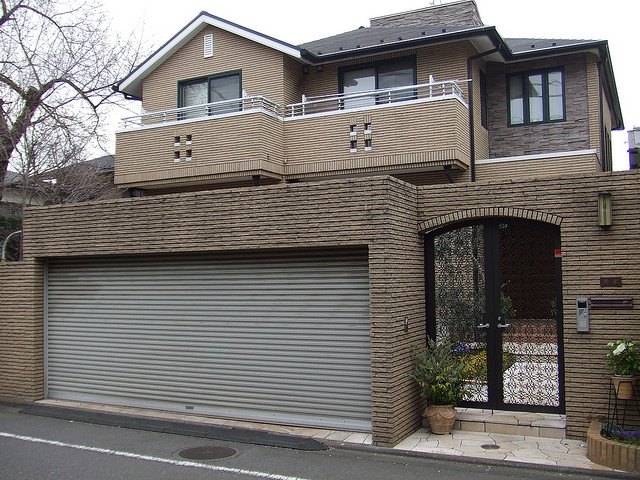
Another garage and entrance patio. Actually, I don’t think this is a garage, but rather a garage door that opens onto outdoor parking.
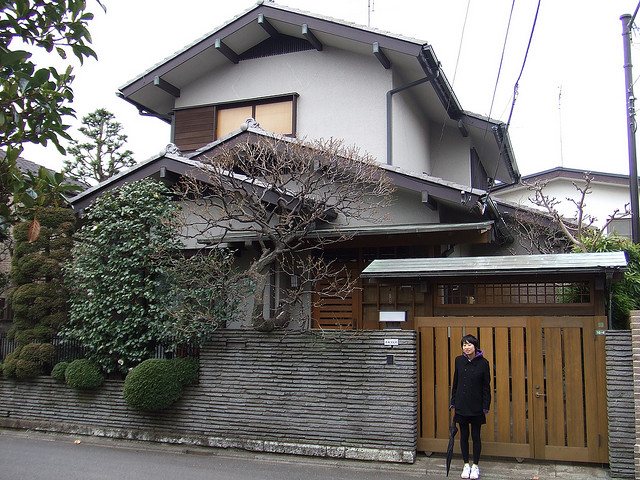
A wall enclosing an entrance courtyard/patio/garden. No parking here by the looks of it. The enclosed garden is much more useful and pleasant than the exposed “front lawn” of bare mown grass typical of Suburban Hell.
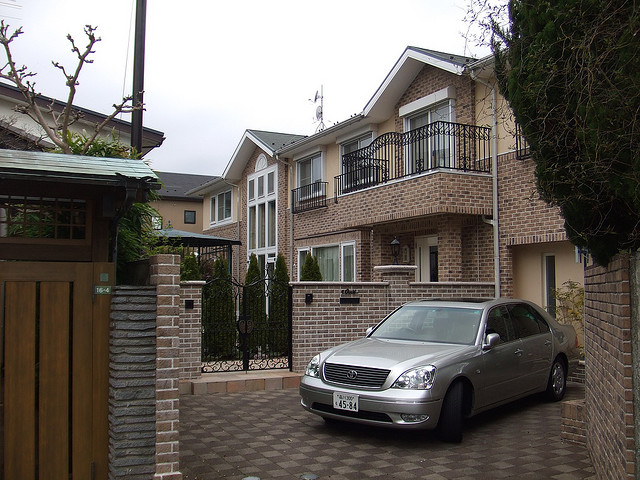
Outdoor parking.
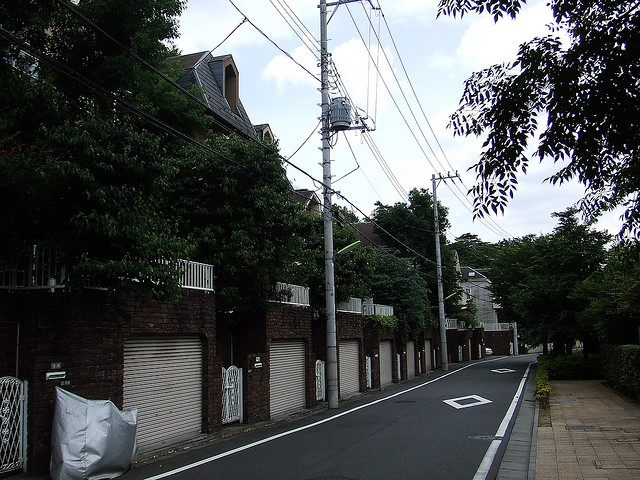
These are townhouses on very small plots. The plot is barely wide enough for a single-car-width garage and a small flight of stairs — maybe 20 feet. The unbroken wall of garages is rather ugly, but if you have only 20 feet to work with it is not a bad solution. The other option would have been to have an outdoor parking/setback arrangement, which would have been less oppressive than this blank garage door. The advantage here is that the owner gets a nice patio/garden built over the garage. The other advantage of a plot that is only 20 feet wide is, of course, that it’s a lot cheaper. It’s a tradeoff.
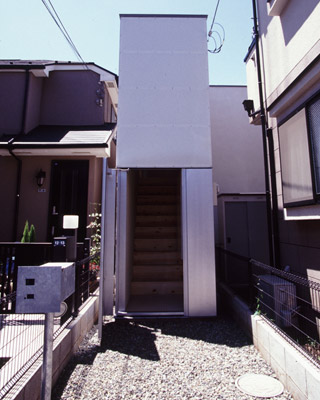
This is not in Seijo, but it is in Tokyo. It is a very, very narrow house. Note the combo setback/parking space in front. Nice, simple, unobtrusive solution.
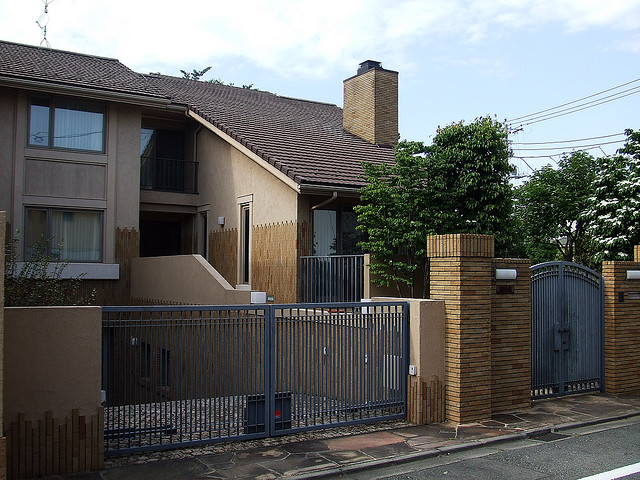
Sunken parking under the house. Lots of space taken here by a driveway, but this also serves as additional parking for visitors. We could park probably four cars here.
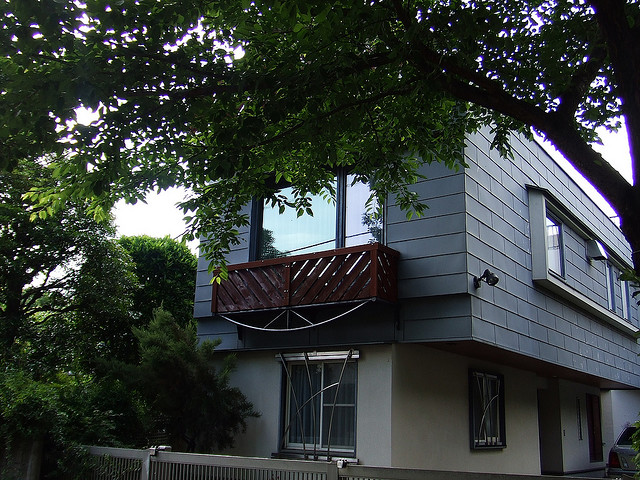
You can barely see it, but there’s a car parked on the right. A low gate is in front of the house.
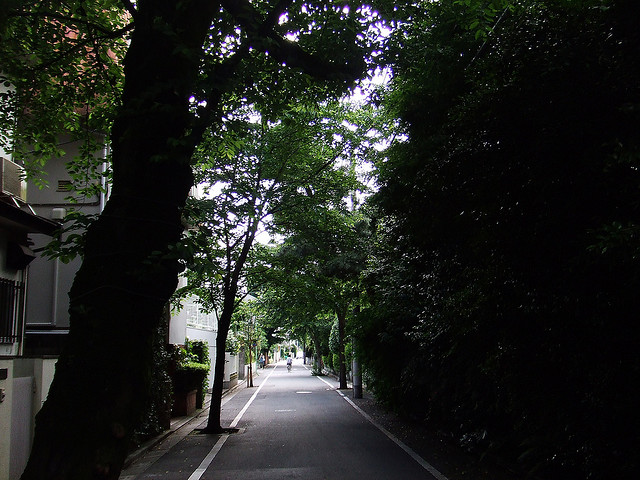
Typical Seijo street with SFDR houses on either side. Nice, isn’t it?
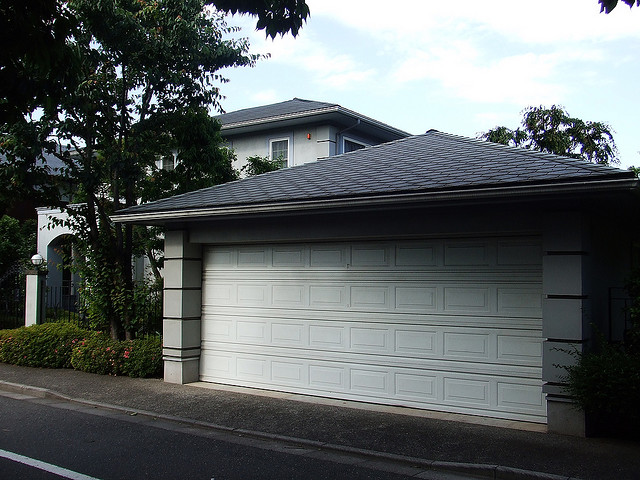
A very American-looking garage without anything built on top of it. The property owner must be wealthy to waste space like this. The house plot here is quite large. However, note that the garage is right up against the street, with no setback or driveway.
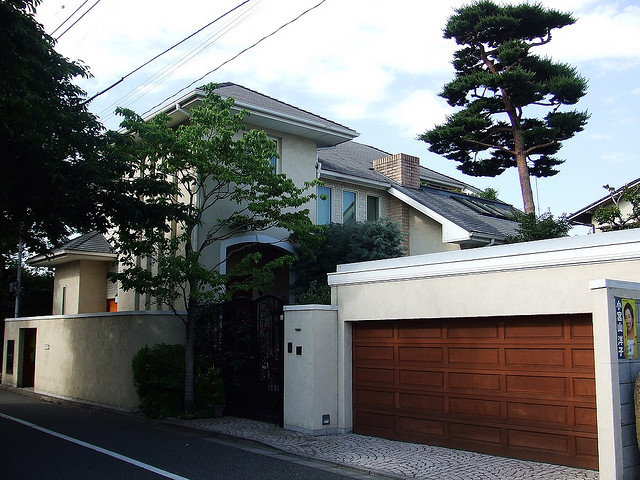
Another large house with garage.
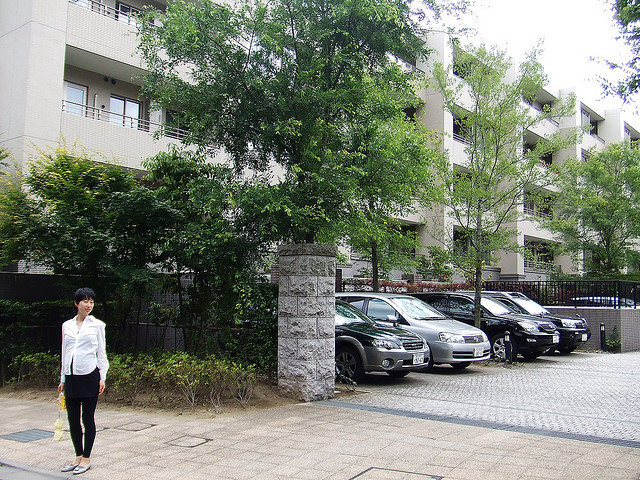
Apartment building with outdoor parking.
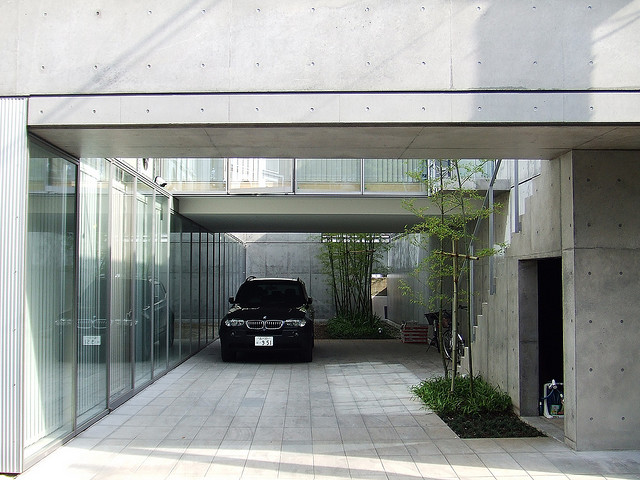
This is an interesting solution in a modernist style. The car is almost like a sculpture on presentation. The entrance to the house is up the stairs on the right.
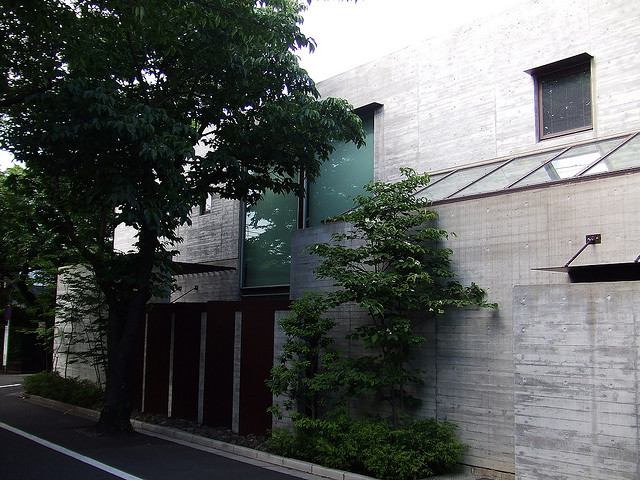
Outside of a house in a contemporary style.
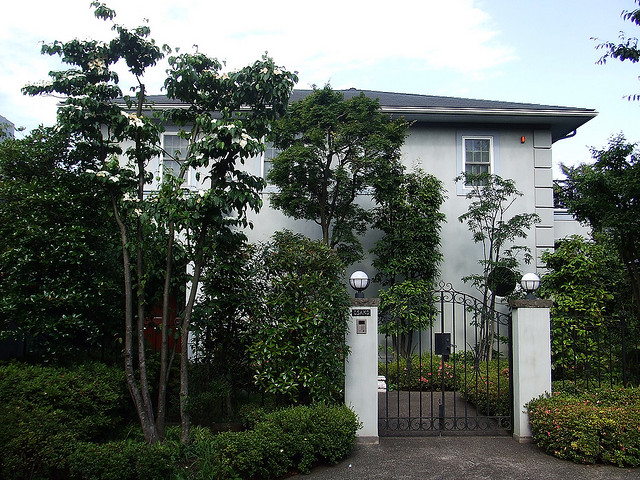
Lots of greenery here, and an enclosed courtyard/garden. This is a big house so there is probably some parking somewhere.
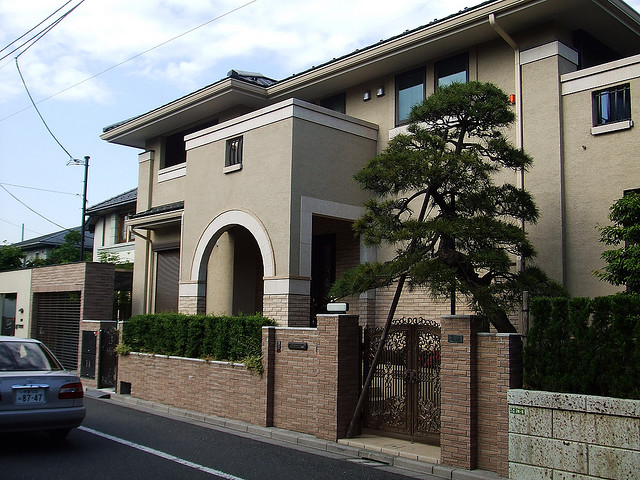
Another big house, with a gated garage/parking area on the left. The vertical gate functions much like a garage door, but it is a lot less visually oppressive since you can see through it to the interior courtyard.
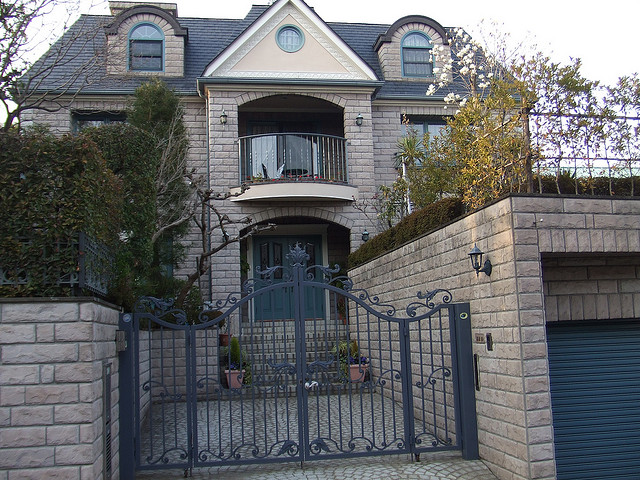
A rather large house, with garage on the right and a courtyard/patio built above.
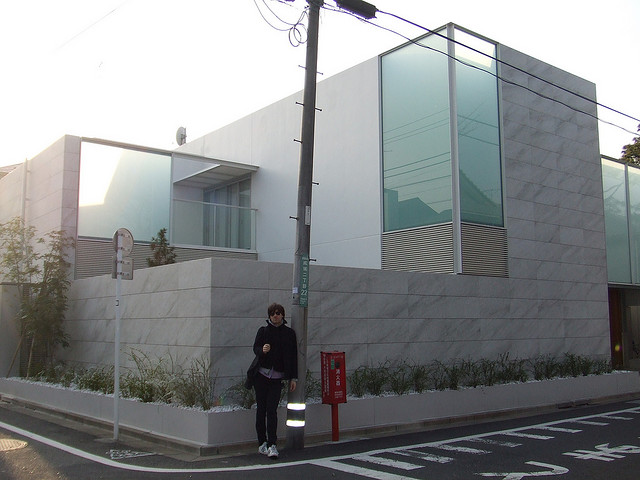
A modernistic style house. Note that there is no setback — it is right on the street, with about 12 inches of bushes to help break up the blank modernistic walls.
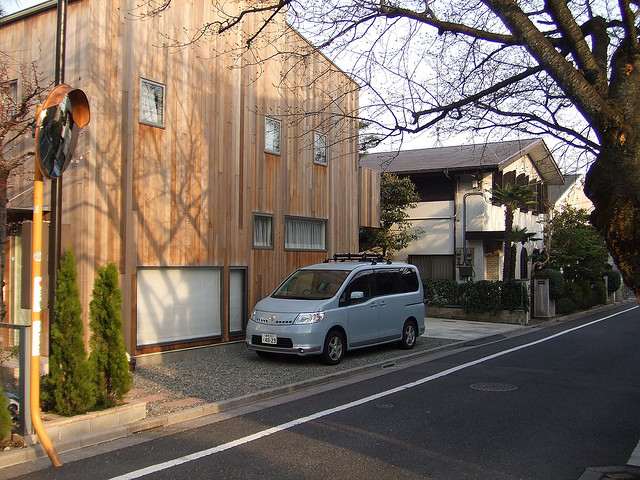
A typical example of the combo setback/parking. There’s room to park three or four cars at this house.
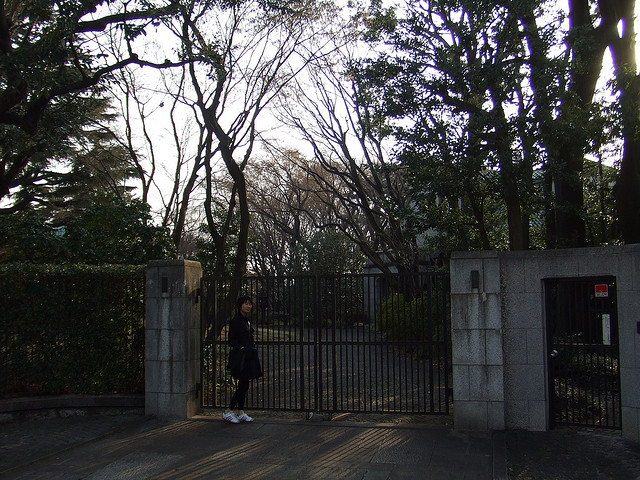
A large estate.
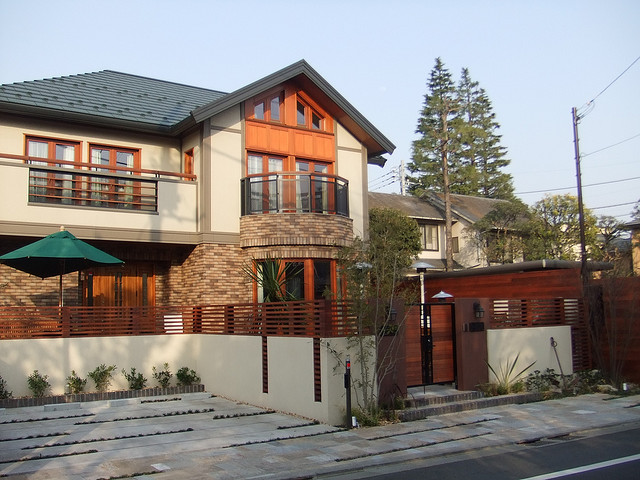
Nice house here with outdoor parking for two or three cars on the left. Note how the wall separates the parking area, keeping the cars on the “street” side while the interior garden/patio is separated from the cars.
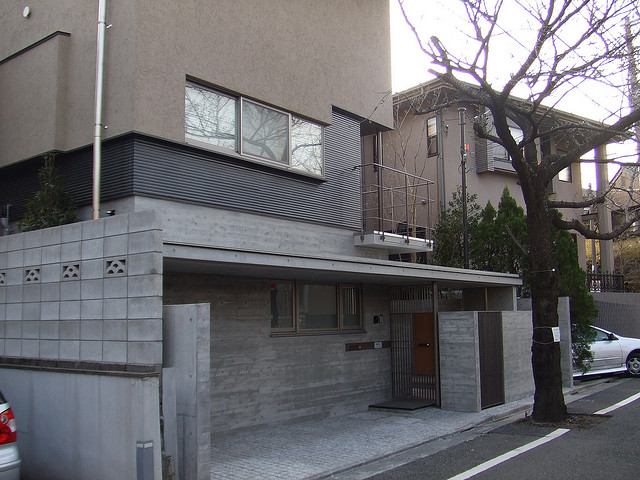
A covered setback/parking spot.
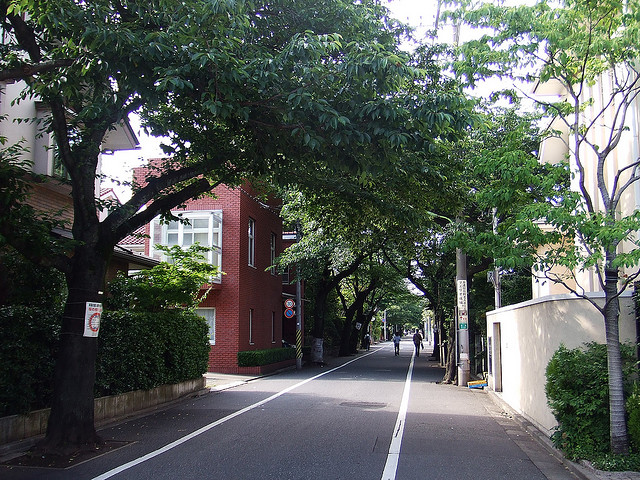
Another typical Seijo street with SFDR houses on either side. Remember, this is at 32,000 people per square mile density. Seems pleasant, doesn’t it? Note the people walking down the middle of the street.
Remember my rule: a street that is dominated by automobiles is a No-Place. A street that is dominated by humans/pedestrians is a Place. You can tell if it is a Place because people will feel comfortable walking down the middle of the street, even if the street can be used by cars as well. Thus, we see that Seijo is close to 100% Places.
Could you raise your children here? Live here as a retiree? Is it a nice place for moms and young women? Is it quiet and pleasant?
Of course! It’s gorgeous!
The next question is: could this work in the U.S.?
I say the answer is yes. Here’s why.
http://oldurbanist.blogspot.com/2011/06/more-garages-and-alleys.html
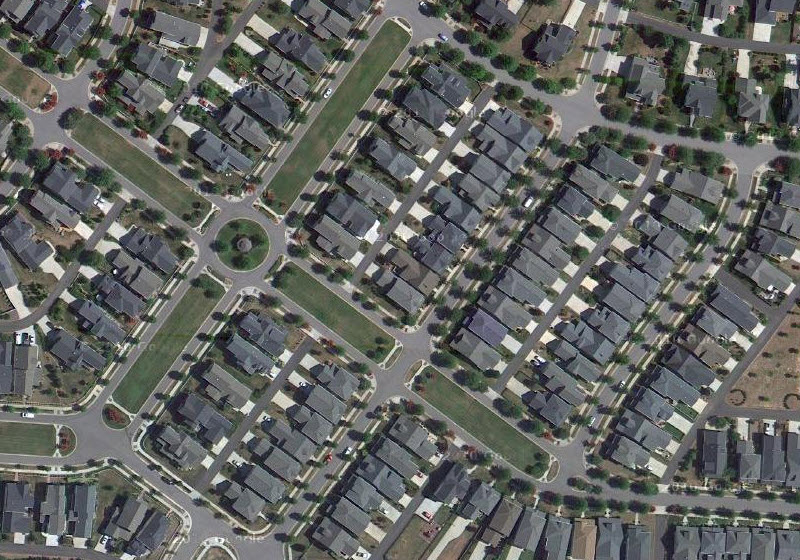
A new development in Raleigh, NC.
Note the large front street — actually a sort of double street with a barren patch of Green Space in the middle — and then a “rear alley” with access to off-street parking in the back. Note the lack of backyards. Also note the rather high density here. These are not real big plot sizes, similar to Seijo I’d guess. However, instead of the Seijo model where 90% of the land area is either building footprint or gardens/courtyards/patios etc., here we have huge swathes of No-Place in the form of those colossal roadways and Green Space. While the Sejio houses make very careful use of limited land area so as to provide both auto parking and also pleasant courtyards, patios, gardens and so forth, here the land is completely wasted on barren, open, blank mowed lawns.
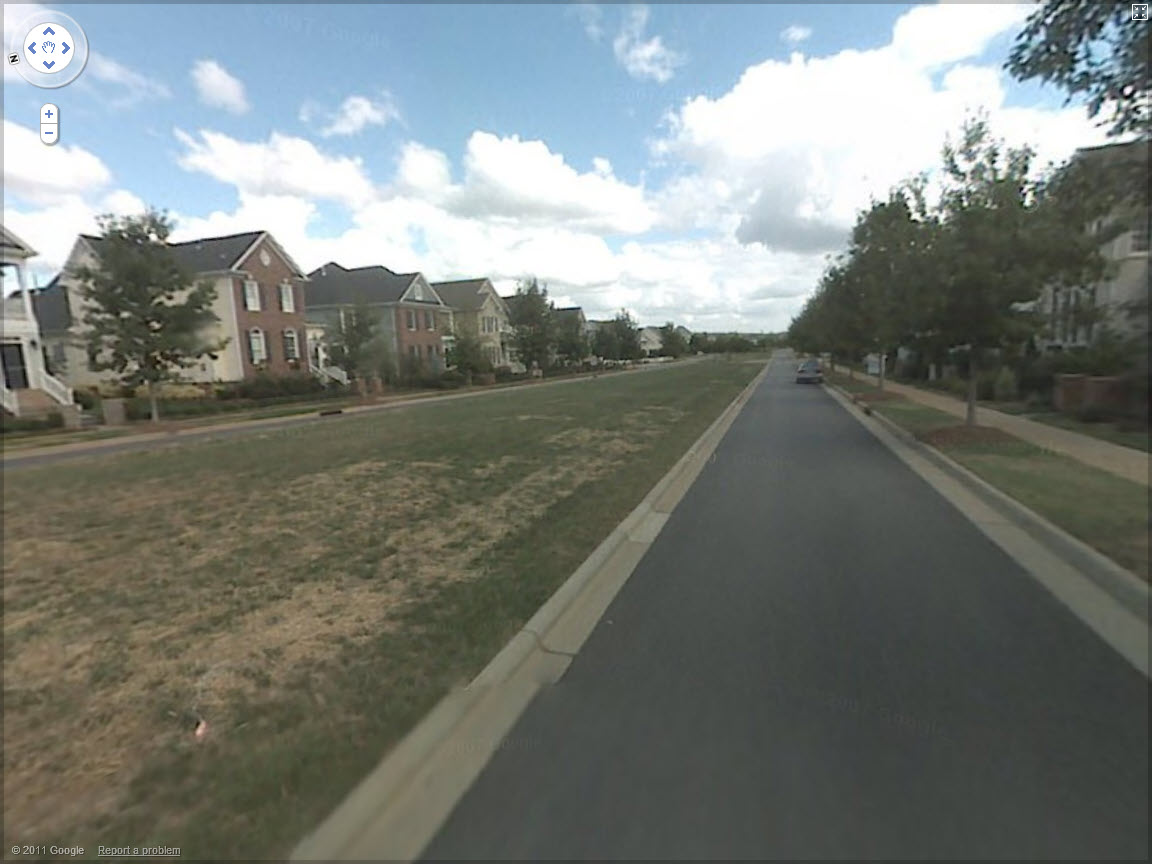
Compare this to one of those Seijo streets. Which would you rather have?
Seijo for me, thanks.
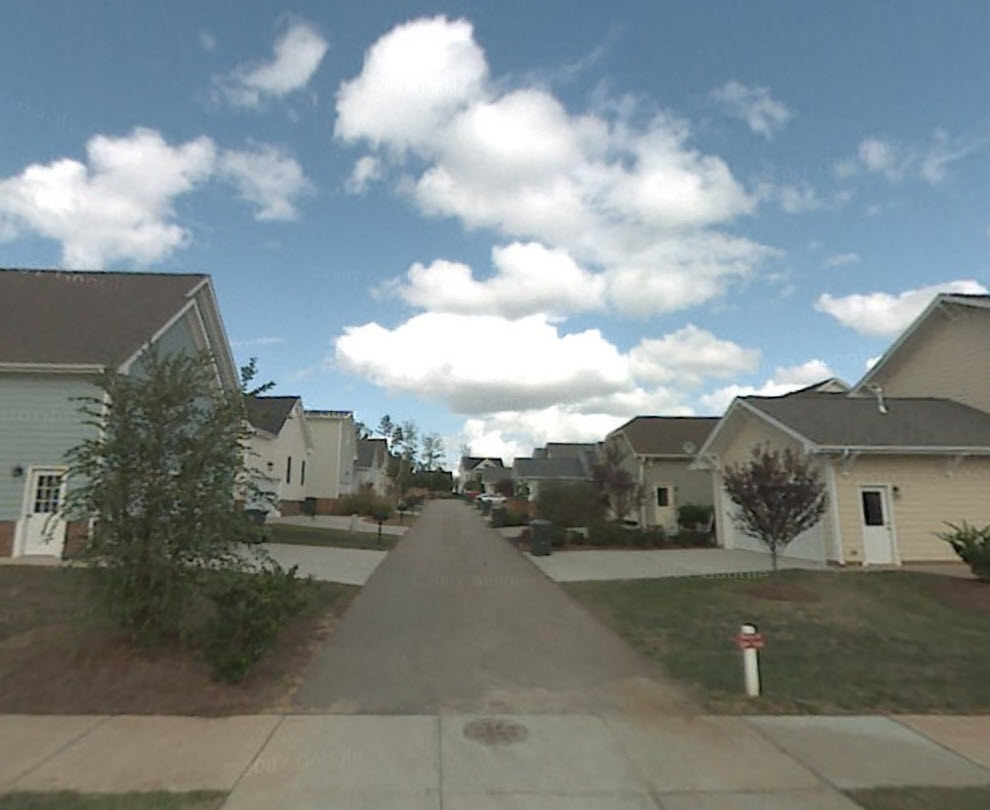
And here’s that back alley. Of course this is a total abortion. However, the important thing is this:
This is all you need to provide auto access in a suburban development in Raleigh, NC.
What is the width of this street? Is it about the same as the streets in Seijo?
And what about the automobile traffic? It’s about the same as in Seijo too. There are no cars in this photo, just as there are no cars in the Seijo photos.
Well, there you go. You can talk about it for another million years. Or, you can just build something wonderful, like in Seijo, rather than this catastrophe in Raleigh, or something that is just tolerably mediocre, like Portland.
Could you do even better than this? I think so. For example, I would like to see more traditional Japanese architecture, rather than this imported western-esque stuff.
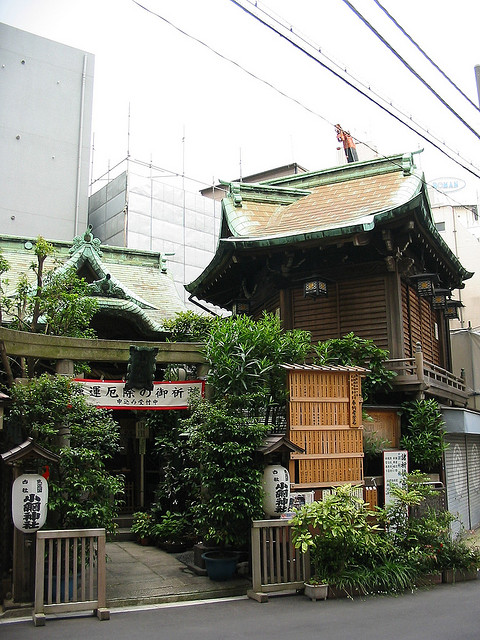
A traditional Japanese building, located in downtown Tokyo near the stock exchange. Note the garage on the right. (Actually it is a temple, not a house, but it could be a house.)
Japan has an astonishing architecture. I’d like to see more of it.
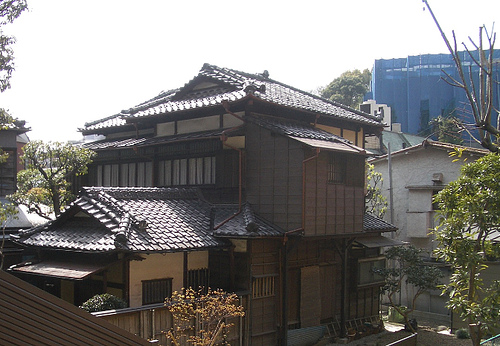
House in Azabu, Tokyo. This is not a western suburb, this is the very center of the city.
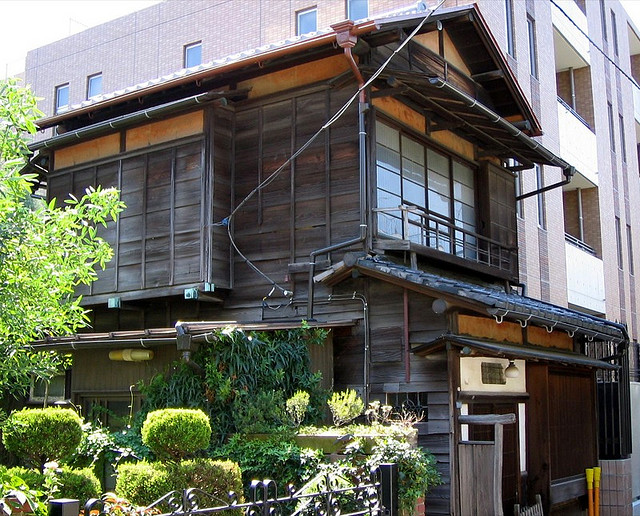
House in Ueno, central Tokyo.
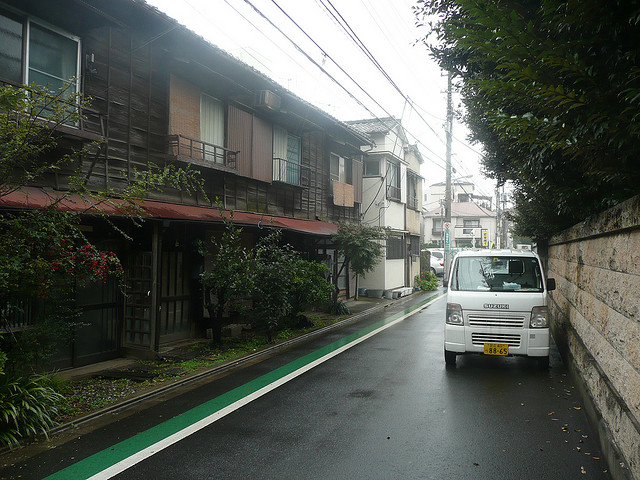
House in Yanaka, central Tokyo.
Other commentary in this series:
May 15, 2011: A Ski Resort Village
May 1, 2011: Let’s Take a Traditional City Break 3: Life With Really Narrow Streets
April 3, 2011: Let’s Take a Trip to the Skinniest House in New York
March 20, 2011: Let’s Take a Trip to Julianne Moore’s House
February 13, 2011: Let’s Take a Traditional City Break 2: More Really Narrow Streets Than You Can Shake a Stick At
February 6, 2011: Let’s Take a Traditional City Break
December 19, 2010: Life Without Cars: 2010 Edition
October 17, 2010: The Problem of Scarcity 3: Resource Scarcity
August 22, 2010: How to Make a Pile of Dough with the Traditional City
August 1, 2010: The Problem With Bicycles
June 6, 2010: Transitioning to the Traditional City 2: Pooh-poohing the Naysayers
May 23, 2010: Transitioning to the Traditional City
May 16, 2010: The Service Economy
April 18, 2010: How to Live the Good Life in the Traditional City
April 4, 2010: The Problem With Little Teeny Farms 2: How Many Acres Can Sustain a Family?
March 28, 2010: The Problem With Little Teeny Farms
March 14, 2010: The Traditional City: Bringing It All Together
March 7, 2010: Let’s Take a Trip to Suburban Hell
February 21, 2010: Toledo, Spain or Toledo, Ohio?
January 31, 2010: Let’s Take a Trip to New York 2: The Bad and the Ugly
January 24, 2010: Let’s Take a Trip to New York City
January 10, 2010: We Could All Be Wizards
December 27, 2009: What a Real Train System Looks Like
December 13, 2009: Life Without Cars: 2009 Edition
November 22, 2009: What Comes After Heroic Materialism?
November 15, 2009: Let’s Kick Around Carfree.com
November 8, 2009: The Future Stinks
October 18, 2009: Let’s Take Another Trip to Venice
October 10, 2009: Place and Non-Place
September 28, 2009: Let’s Take a Trip to Barcelona
September 20, 2009: The Problem of Scarcity 2: It’s All In Your Head
September 13, 2009: The Problem of Scarcity
July 26, 2009: Let’s Take a Trip to an American Village 3: How the Suburbs Came to Be
July 19, 2009: Let’s Take a Trip to an American Village 2: Downtown
July 12, 2009: Let’s Take a Trip to an American Village
May 3, 2009: A Bazillion Windmills
April 19, 2009: Let’s Kick Around the “Sustainability” Types
March 3, 2009: Let’s Visit Some More Villages
February 15, 2009: Let’s Take a Trip to the French Village
February 1, 2009: Let’s Take a Trip to the English Village
January 25, 2009: How to Buy Gold on the Comex (scroll down)
January 4, 2009: Currency Management for Little Countries (scroll down)
December 28, 2008: Currencies are Causes, not Effects (scroll down)
December 21, 2008: Life Without Cars
August 10, 2008: Visions of Future Cities
July 20, 2008: The Traditional City vs. the “Radiant City”
December 2, 2007: Let’s Take a Trip to Tokyo
October 7, 2007: Let’s Take a Trip to Venice
June 17, 2007: Recipe for Florence
July 9, 2007: No Growth Economics
March 26, 2006: The Eco-Metropolis

