How To Make a Pile of Dough with the Traditional City 5: The New New Suburbanism
July 31, 2011
I often call the “New Urbanists” the “New Suburbanists,” because they are generally not real interested in proper urbanism — the metropolitan environment where a person can live in an apartment without a car. Mostly, they pine for the “Small Town America” of their Norman Rockwell reveries. Unfortunately, this “Small Town America” format is, in fact, the template for Suburban Hell today, the primary difference being the introduction of parking lots in commercial areas.
October 3, 2010: Let’s Kick Around the New Urbanists
March 7, 2010: Let’s Take a Trip to Suburban Hell
July 26, 2009: Let’s Take a Trip to an American Village 3: How the Suburbs Came to Be
July 19, 2009: Let’s Take a Trip to an American Village 2: Downtown
July 12, 2009: Let’s Take a Trip to an American Village
I have been doing a series on City Design for a neighborhood consisting primarily of single-family houses, both “detached” and “attached” as appropriate, which can also include off-street parking for at least one car per household. This is intended to be a sort of transition format, which can fit both our Traditional City goals but also fits easily within the existing U.S. Suburban Hell environment. (It is also supposed to be profitable for developers.) I think this format is a perfectly valid one within the Traditional City format, and also one which can be implemented today as an alternative to the typical automobile suburb. We are aiming for densities on the order of 20,000+ people per square mile, ideally on the order of 30,000, which also makes these neighborhoods highly “walkable” and thus also reduces the need for a second automobile substantially.
Indeed, I think I would go beyond “walkable,” which implies that it is just barely feasible to not use your car every time you leave the house, to “pedestrian-centric,” which is supposed to mean that the whole neighborhood feels like it is primarily a pedestrian area, even if there is an occasional car passing from time to time. (University campuses have this character.) In practice, this means that a person feels comfortable walking down the middle of the street. And since “pedestrian” is just an automobile-age word for a “human,” we could call it “human-centric,” as opposed to “auto-centric.”
Do you think that maybe the places we live should be “human-centric”? What an idea.
June 12, 2011: How to Make a Pile of Dough with the Traditional City 3: Single Family Detached in the Traditional City Style
July 17, 2011: How To Make A Pile of Dough With the Traditional City 4: More SFDR/SFAR Solutions
Let’s look at some of our design goals:
2) Offstreet parking for at least one car per household.
3) Minimizing Non-Place (large roadways, parking lots and Green Space), ideally reaching the goal of 100% Places
4) Streets which are pedestrian-centric rather than automobile-centric (in practice, this means a person is comfortable walking down the middle of the street). When this happens, the street becomes a Place, allowing us to approach our goal of 100% Places.
5) Density on the order of 20,000-30,000 people per square mile, much higher than a typical Los Angeles average around 8,000 people.
6) “Walkable” neighborhoods where supermarkets, retail, pubs, restaurants, schools, doctors, post office, bank etc. are within a 15 minute walk from most people’s houses.
7) Density that is adequate to support businesses without the need for parking lots.
8) This format can transition easily to a denser urban format where people don’t own cars, simply by replacing the buildings with apartments at some future date.
9) This format is also completely appropriate for the future installation of some mass-transit option of a train or even a bus, since most houses would also be within a 15 minute walk to some future train station or central bus stop. We can use the metric of a square mile: if a train station is placed in the middle of a square mile block, everyone living in that block would be able to walk to the train station within 15 minutes or less. If you have 30,000 people per square mile, that means almost four times as many people able to easily use a train than if you have 8,000 people per square mile. If you include bicyclists, and a two-mile (ten minute bike ride) radius, then we have fourteen square miles, or 14×30,000=420,000 (!!!) people who are able to use a train station without needing a car to get to and from the station. This makes the train highly viable, and very desirable (i.e. large customer base). In the future, the presence of the train would help allow people to live without a car entirely, which would also allow the transition to apartment buildings without parking, within walking distance of the train station. This would allow densities of 50,000 or more people per square mile, if that was appropriate.
10) This format delivers “peace and quiet,” and provides a nice environment for children, families, and seniors — the supposed benefits of the suburbs, although in practice this format is much better than the suburbs.
11) Ideally, this format will allow most families to get by with one car per household.
As we discussed earlier, most all of these goals are achieved by the use of Really Narrow Streets of about 16 feet wide, and house plots of around 40×50 feet (2000sf), or as small as 25×40 (1000sf) or even 25×20 (500sf).
As far as streets, we will have three basic types:
1) Really Narrow Streets. This should be 80%+ of all streets in terms of total length. The Really Narrow Street is about 16 feet wide, just barely wide enough to allow two cars to pass each other slowly, or to allow a car to slide past another car temporarily stopped on the street. No sidewalks. No onstreet parking. There may be a per-hour paid parking lot in the neighborhood, to accomodate visitors. No stoplights. The Really Narrow Street is fundamentally a pedestrian-centric design, in which people can comfortably walk down the middle of the street, even though they are sharing the street with the occasional automobile (which is typically moving only about 10 miles per hour, slower than a bicycle). Bicyclists are also comfortable biking down the middle of the street.
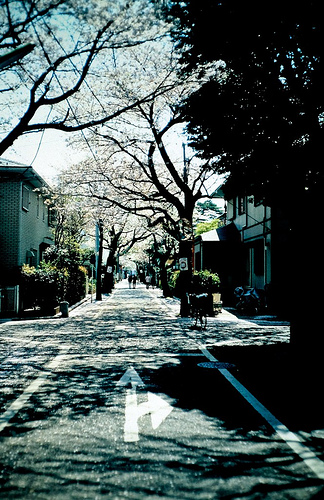
Typical Really Narrow Street, with a center lane of about ten feet and two shoulders of about three feet, totalling sixteen feet. It’s a little hard to see, but there is a cyclist on the right and some people walking down the middle of the street in the far distance. This is from Seijo, a single-family-detached residential neighborhood in western Tokyo.
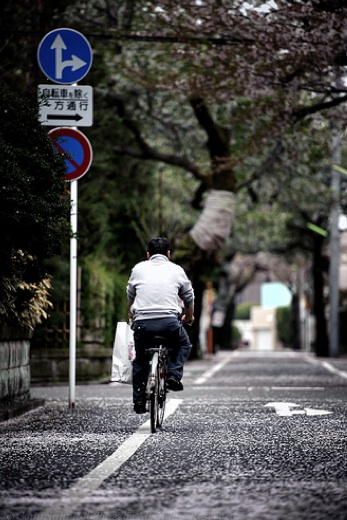

Walking down the middle of the street.
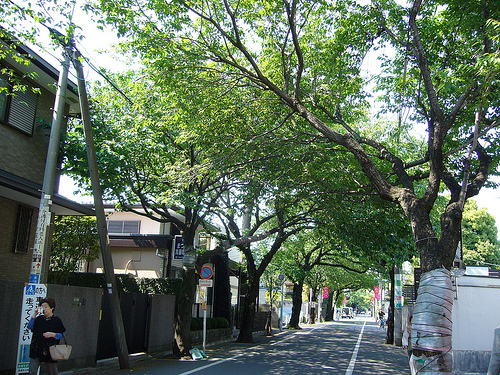
I love all the trees here. We will incorporate this into our plan as well.
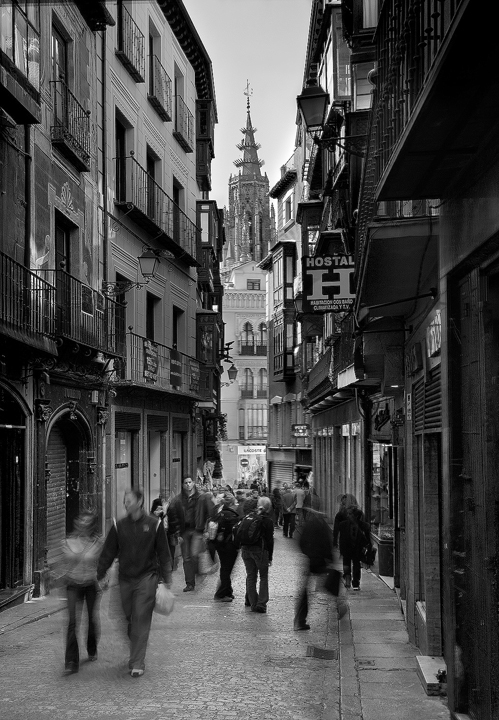
We could eventually transition seamlessly to a format like this, which also has a street width of about 16 feet, but has storefronts and apartments with no parking. All you have to do is replace the buildings. This is more viable after a train system is added, so that a person can live without a car.
2) Arterial Streets. These should have one dedicated automobile lane in each direction, or two lanes total width. The total roadbed should be about 20-25 feet, with no onstreet parking or shoulders. Sidewalks are on either side, delineated by a standard curb. The sidewalks might be about ten feet wide including five feet of “green space” which can be used to plant trees, thus giving a total width of 10+20+10 or about forty feet. Roughly 17% of the total street length may be these “arterial” streets. Arterial streets may use stoplights, although stop signs may be sufficient in some situations. Dedicated bike lanes may be added.
Buildings along Arterial Streets generally do not have off-street parking, as this would require sidewalk cuts. For example, you could have storefronts, offices, and apartment buildings without parking. There may be a place here for large dedicated, for-fee parking structures, though, as the Arterial Street would allow easy in/out access. Since we have no street parking anywhere, we will need at least a little paid parking. However, the cost of the paid parking should reflect the value of the land; i.e. it should be justifiable on private market profitability measures. No car subsidies. For example, if you have a one-acre space used for parking (either outdoor or a multi-story parking structure), and land costs are $1m/acre, then you have to generate about 10% of $1m or $100,000 of parking income annually, net of expenses.
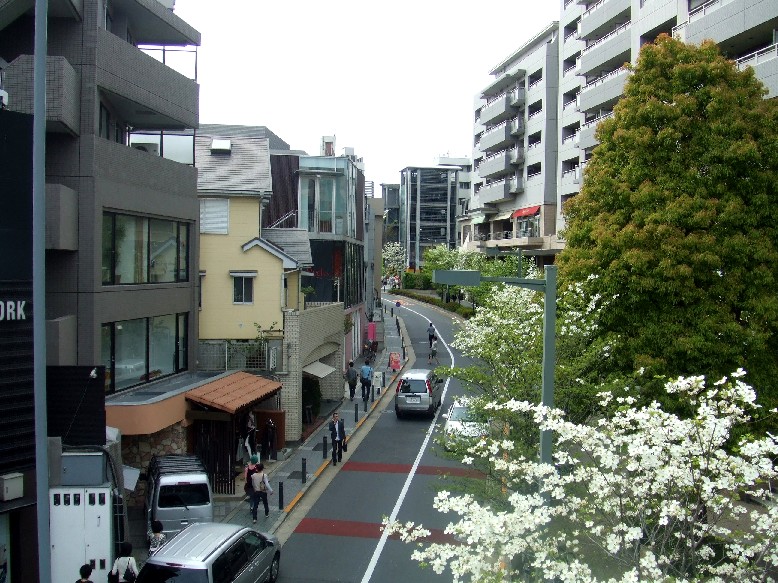
Here is a nice “arterial” street, in the Daikanyama district of Tokyo. Two dedicated auto lanes, but no onstreet parking. Sidewalks. We will add a little bit for trees along the street. The streetfront here consists of shops, not some cinderblock wall.
3) Grand Boulevards. The Grand Boulevard is a large, multilane road to facilitate crosstown travel, or access to even larger roadways such as a superhighway. Examples would be Broadway Avenue in Manhattan, the Champs-Elysees in Paris, etc. Two or three lanes of dedicated automobile traffic in either direction. Sidewalks of perhaps fifteen or twenty feet on either side, including eight feet of “green space” planted with trees. A neighborhood should have only one or two Grand Boulevards, constituting perhaps 3% of total street length. No onstreet parking, but we may have shoulders for breakdowns or a quick taxi stop.
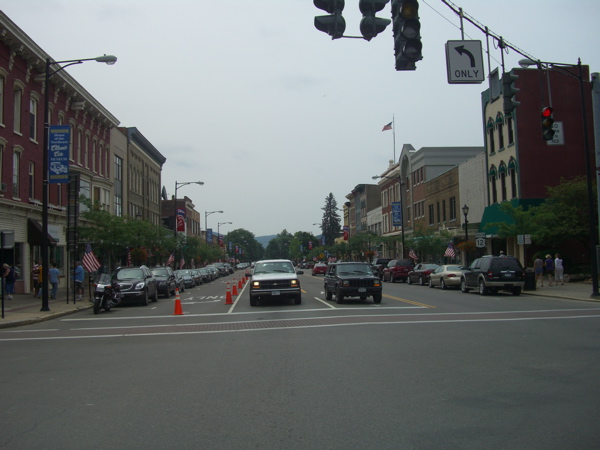
This typical Small Town America “main street” (it is Main Street in Norwich, NY), is a fair model for a “Grand Boulevard.” But you only want a very few of streets of this size.
There are many options regarding street layout, building design and so forth. Certainly we don’t need to use a “grid” format, we could use all sorts of biomorphic designs which are common to Traditional Cities around the world. Swoopy streets are actually quite common in suburban housing developments today, as well as a “dendritic” street format (cul-de-sacs). We don’t need to make standardized plots, they can be all sorts of shapes and sizes. As far as house design, we could use all sorts of architectural design elements ranging from traditional Chinese to Spanish to Moorish to German.
Charles Gardner explores Manhattan Without the Grid
But we have to make some decisions eventually. I propose that we start with this existing “New Urbanist” design, which I believe is a neighborhood in the Washington DC area (Alexandria, Virginia), and show how we can tweak this design to meet our design goals above. It is based on a grid format. Architecturally, we will stay as close as possible to the “Small Town America” format as we can, as this is our own American tradition and tends to maske people comfortable. (Developers: it’s an easy sell.)
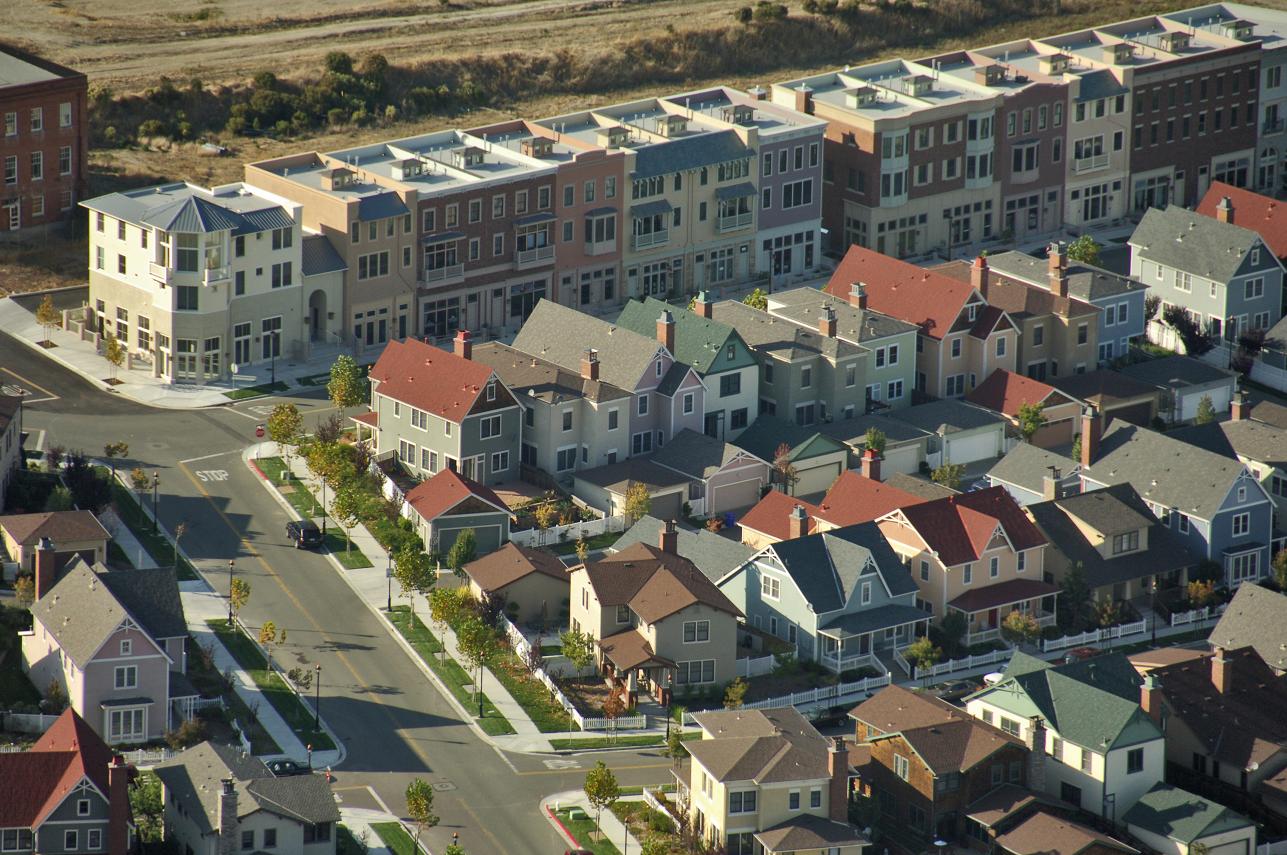
We’ve laid out some design outlines for the streets, so now let’s decide on some basic design features of our houses.
Basic housing design for a 2000sf (40×50) plot. The basic house format will be similar to this design from Oakland, California dating perhaps from the 1920s. With a 40×50 plot, we are able to separate the houses by ten feet. This allows the use of effective side windows, and also allows us to use the space between houses for offstreet parking. This is a typical Small Town America element so we will incorporate it here.
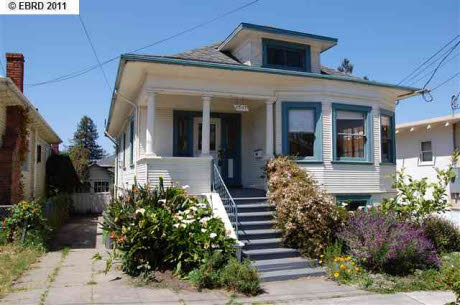
The side setback between houses can be used for parking up to two cars end to end.
(This particular setback is a little narrow for parking but you get the idea.)
About 8-10 foot front yard/setback here.
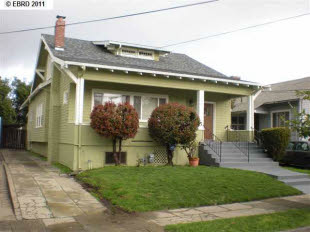
Parking on the left.
Is this “enough parking”? It’s enough for people in Oakland. What are you complaining about?
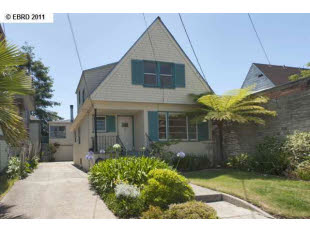
Parking on the left. A concrete pad is a little stark. Gravel would be more naturalistic, especially if grass was allowed to grow up between the gravel.
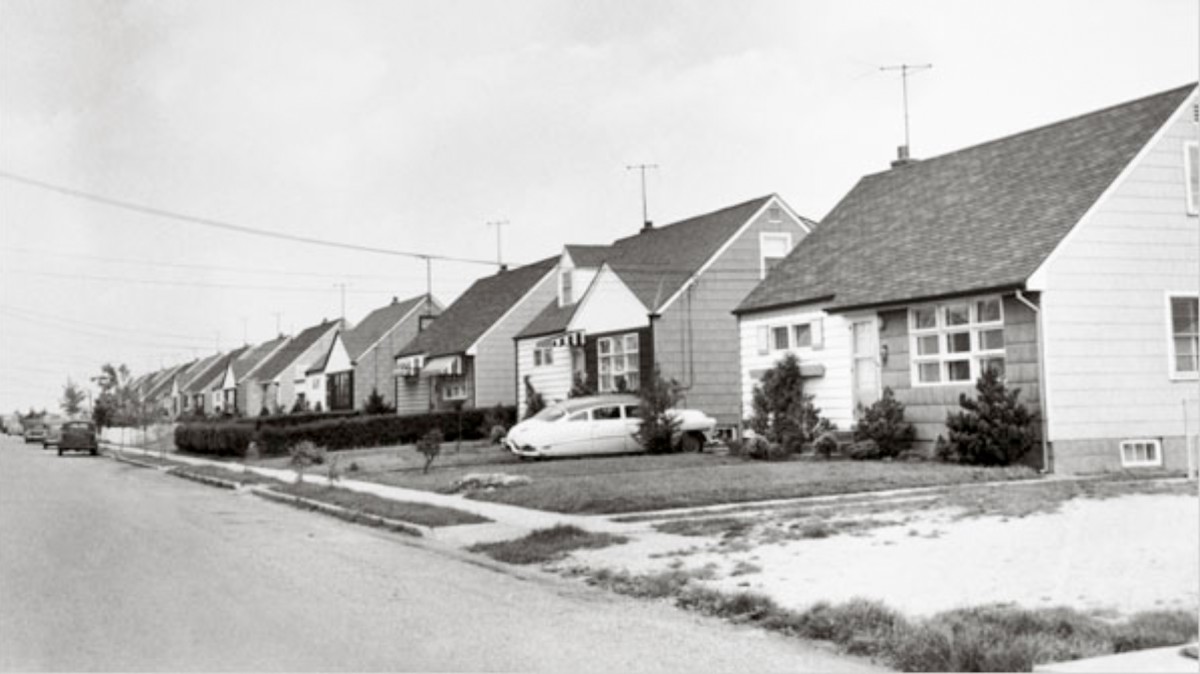
Side parking between houses. No garages. Levittown, NY, 1948.
The parking lane is even gravel with grass growing through, just like I proposed.
Of course we also have the gigantic roadway and the immense 25-30 foot flat-green-rectangle setback in front of each house. Ugh.
However, what I am proposing is in fact quite similar to this, with a much narrower street and much smaller front setback, more like eight feet or even four feet.
The setback would be trees, bushes and flowers mostly. Not so much grass. And, of course, you don’t have to make all the houses the same! Duh.
By the way, the population density of Levittown in 2000 was 7,700 people per square mile. (These population densities are elevated by the fact that Levittown is almost 100% residential, with little commercial property or communal property like large parks, schools etc.)
The Small Town America suburban format also includes a front lawn/setback of course, just as you see in the pictures here. However, since our plot depth is only fifty feet, we will limit the front setback to eight feet — about the setback for the white house at the top. This allows 30×30 feet (900sf) to be used for the house, and leaves 12 feet for a backyard. Front or back porches, balconies etc. can be included as desired. You can even have a white picket fence if you want to. The front yard will include one full-size tree per house, to give us the “tree-lined street” look we specified earlier. (The existing New Urbanist example shown above seems to include one tree per house, but they are not fully grown yet.) A mowed-grass lawn is not required by any means, instead we will encourage the use of bushes, flowers, etc., once again as we see with the white house at the top.
Houses can be built up to three stories tall, which would give 900×3 or 2700sf of potential floorspace (actually a little less interior space due to the wall width). Of course we will insulate the houses to a high standard, which also provides soundproofing.
If Mr. Thundercash wishes a larger plot to build a larger house, he is welcome to purchase multiple adjacent plots.
Keep in mind that, in 1950, the average size of a new single-family home was 983 square feet.
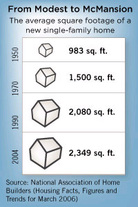
September 13, 2009: The Problem of ScarcityConsidering that we are back to an average income of the 1950s, as measured in gold terms (maybe lower than that now), maybe we should consider the average house of the 1950s? No wonder everyone is broke.
June 21, 2010: What Happened to the Middle Class?
City governments everywhere wonder how to create “affordable” housing, but how is that possible when everyone has to buy way too much land, and build a house that is way too big, and also indirectly support an incredibly excessive roadway system, and a system of school buses for the public school, and also a second or third car to get around this ridiculous landscape? The larger houses themselves have a certain logic: once you have the way-too-big land plot, the second and third car, and the vastly excessive roadway system, you might as well go whole hog and get the big house too. You’re already 80% committed.
Basic Housing Design for a 1250sf (25×50) plot: We will also include some houses on 25×50 plots, which would be more affordable. With a 25 foot plot width, side parking is no longer possible. We can use a one-car-width garage, or various forms of outside parking or carports. Houses are either fully attached or built close together, separated by perhaps three feet. Houses may be built right up to the property line in the front or use a setback of up to eight feet — or more if outside parking is used. With an eight foot setback, the house could be built on 25×30 square feet (750sf footprint) and allow a 12 foot backyard. With no front setback and a ten-foot backyard, floor space expands to 25×40 or 1000sf. Heights up to five stories, allowing 750×5=3750sf of floorspace. In practice, the first floor would probably end up as a garage/basement, so a five-story building would have four stories of living space, or 3000sf.
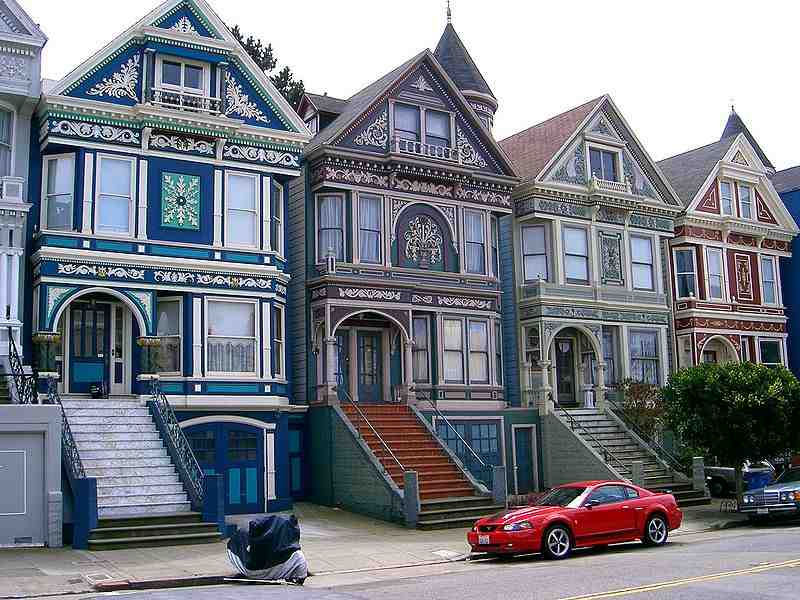
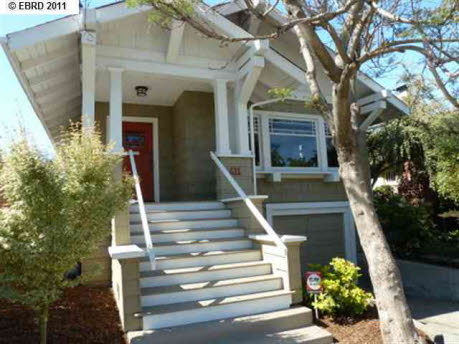
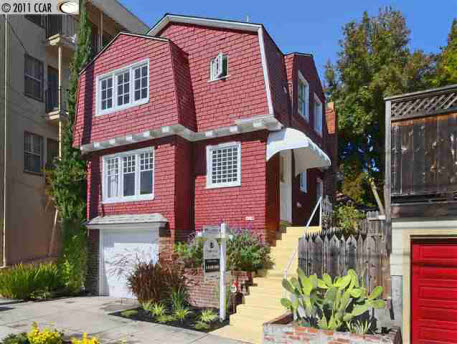
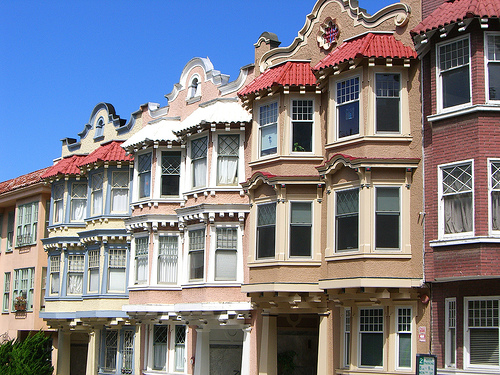
These four examples all have a garage door. But, we don’t need to have a garage.
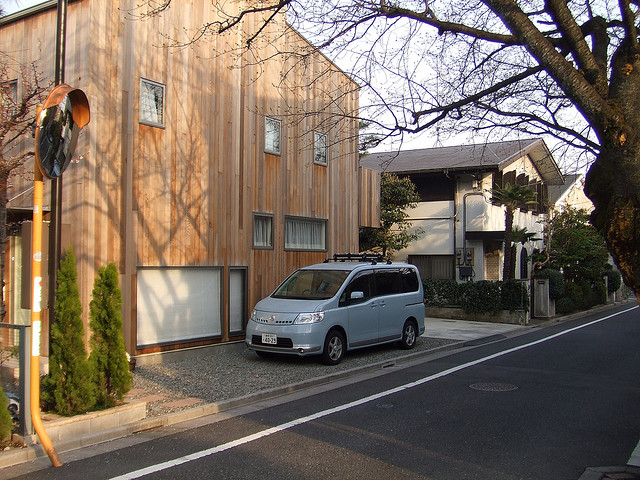
A simple gravel pad is all you need.
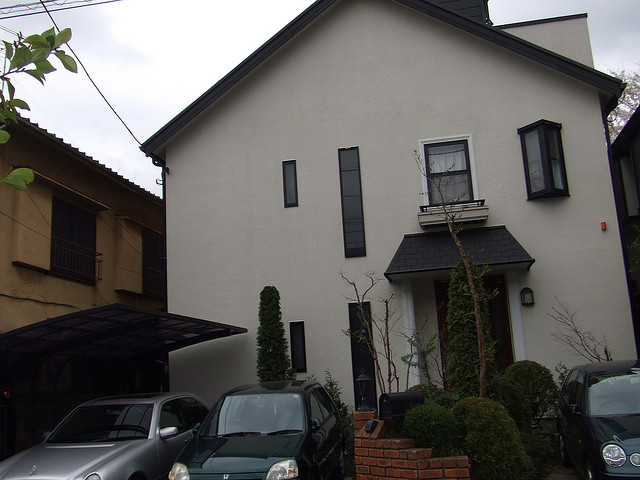
Parking for three here! The plot width isn’t much more than 25 feet.
Basic Housing Design for a 625sf (25×25) plot: With this very small plot size, every square foot counts. A garage or carport can be used, with the rest of the building built on top. No front setback, but up to five feet in the back, to allow space for rear windows and a (very small but surprisingly enjoyable) garden space. The house would then be built on a 25×20 (500sf) footprint, up to four stories high.
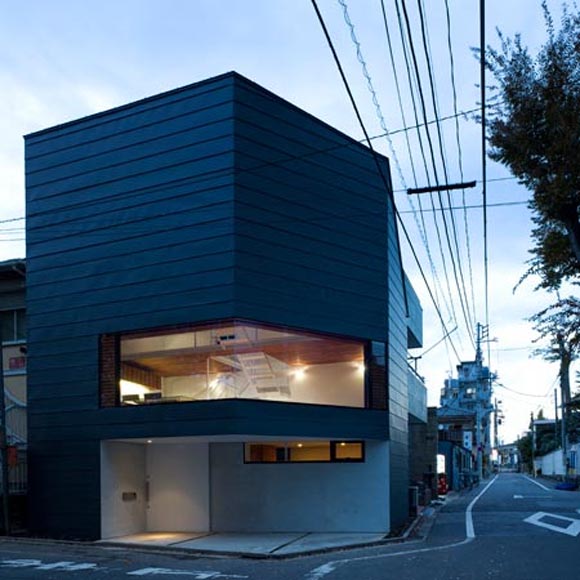
A contemporary styled house on a very small plot, with a carport solution.
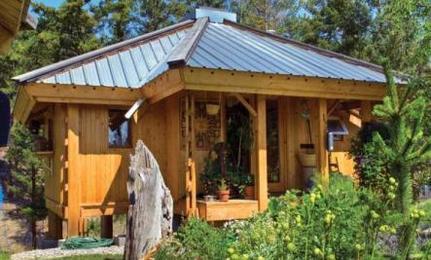
This 280 square foot house cost $28,000 to build. Now a 625sf plot is starting to sound pretty roomy, isn’t it? You would have enough room for a backyard!
http://www.care2.com/greenliving/a-280-square-foot-cottage-everything-she-needs-for-28000.html
Even teenier options: How about a 12×25 plot? Why not? That would be 300 square feet, which is truly miniature. However, it is enough for a Tumbleweed micro-house (which is only eight feet wide), and enough outside space to park a scooter or motorcycle. You could even do a carport or house-on-pillars, if you wanted to try to fit a car in there. We already looked at that funny house in Greenwich Village that is on a plot only 9’6″ wide. If you got rid of that useless iron railing, you could park a motorcycle in front. A rear setback isn’t necessary with a house like this, because it is only 25′ deep or less, so you can live with front windows only. The top floor can use skylights.
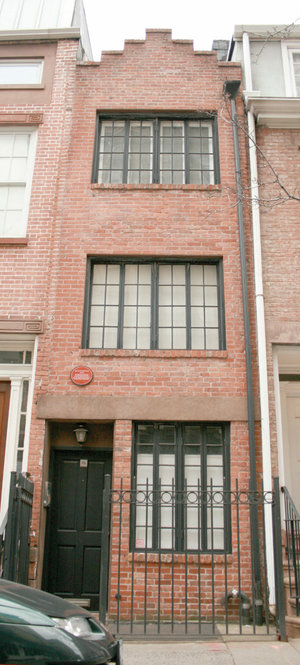
This is on a 9’6″ plot. 12′ wide sounds pretty roomy now, doesn’t it?
April 3, 2011: Let’s Take a Trip to the Skinniest House in New York
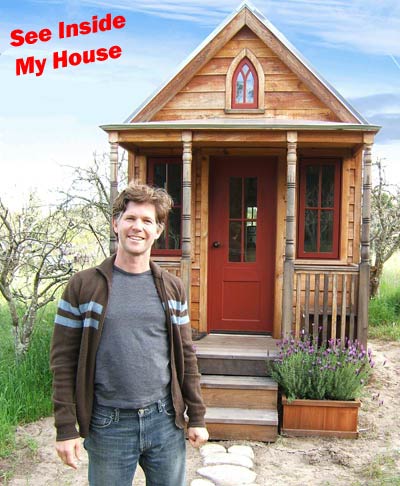
The Tumbleweed Tiny House Company “Epu” model.
89 square feet.
The front porch is 7’6″ wide.
I love how he hits all the “Small Town America” design cues with a trailer that is less than half the size of a typical trailerhome.
http://www.tumbleweedhouses.com/houses/epu/
9’6″ wide sounds pretty roomy now, doesn’t it?
The problem with these tiny houses is: where do you put it? Now we have an answer — in the New New Suburb.
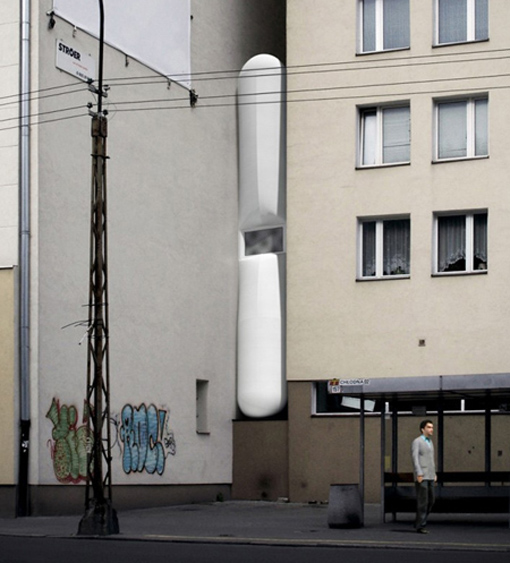
Possibly the world’s skinniest house. Four feet wide.
I dunno about the “it’s a propeller!” styling but it’s fun to see someone make a go of it.
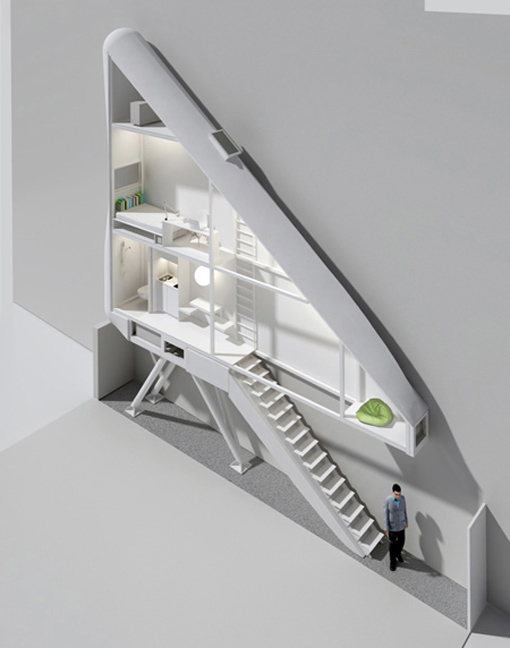
7’6″ sounds pretty roomy now, doesn’t it? We could build three of these side-by-side on our 12 foot wide plot.
Our plots that are only 25 feet deep will be on even narrower 12′ streets, so that our street area/plot area ratio doesn’t get out of hand.
At least TEN different housing designs for each plot size. Who says that every house has to be identical? Who dreamt that one up? Even if one developer handled the whole project, it is an easy matter to develop ten different designs. Alternately, empty plots could be sold, with buyers invited to build as they see fit. This is the best solution, but a lot of people today would rather have a finished product than build the house of their own individual dreams.
Now, let’s compare to what we see in that Virgina example:
Plot Size: I’m guessing, but I’d say that the basic plot size here is about 40×100 feet, or 4000sf. That is twice the size of the 40×50 or 2000sf plot I’m proposing. However, despite double the area, we have no backyard due to the use of large two-car garages in the rear. The front yard is vestigal “green space,” not really a place that people can use, for outdoor dining, children playing and so forth. With a little careful design, we can eliminate the big ugly garage door, and also add a usable backyard, with half the space. It looks like the houses have about eight feet between them.
Roadways in the front and rear: The “New Urbanist” idea is to eliminate the big ugly two-car-width garage door from the streetfront by adding a rear alley. However, the result is that we how have twice as many streets! And no backyard! The street that I like the best is actually the alley, as it is about 16 feet wide with no sidewalks; in other words, identical to our Really Narrow Street. The alley-type street would become our primary street type. This is perfectly adequate for automobile use. In the Virginia example it is the street that is provided specifically for automobile use!
Giant Hypertrophic streets: In the front of the houses, we have a typical 19th Century Hypertrophic Street, consisting of two dedicated auto lanes, extra width for onstreet parking, and a full sidewalk including a strip of Green Space planted with trees to make the whole thing a little more tolerable, instead of a giant blank expanse of concrete and asphalt. What’s the width here? I’d guess: 10 feet sidewalk (including green strip), eight feet onstreet parking, twelve feet auto lane, twelve feet auto lane, eight feet onstreet parking, ten feet sidewalk for a total of sixty feet. It is actually larger than our “arterial” street! The strange irony is that this automobile showcase isn’t really used by automobiles at all, since we already have dedicated alley streets for auto use. What’s it for? Even the UPS guy could use the back entrance if he wanted to, and guests could use the extra parking in the back as well.
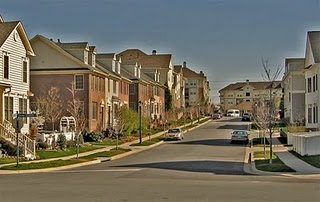
This is a shot of Murfreesboro, MD, which is nearby our Alexandria example. This is supposedly a “New Urbanist” design. You can see the enormous 19th Century Hypertrophic street. This is despite the fact that there is a completely separate street system for cars, in the back of the houses. How wide is that, from one sidewalk to the other? About seventy feet I’d guess. We sure do love our asphalt.
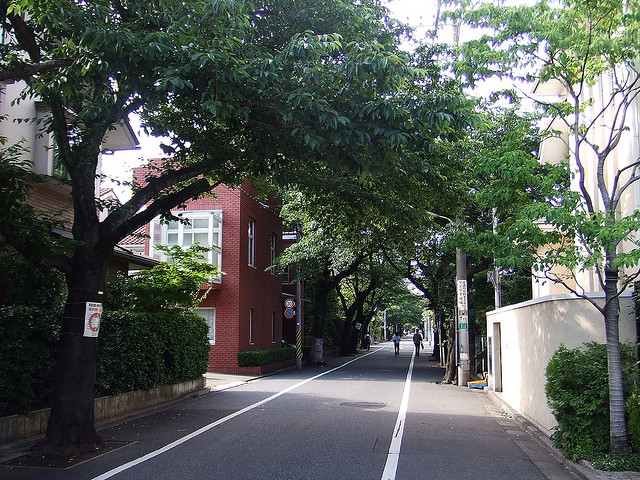
As a reminder, this is what we are aiming for. This is actually about one-fourth the width of the 19th Century Hypertrophic street above, if you can believe that.
Notice the people walking down the middle of the street.
Arterial Street: Running roughly top-to-bottom in the Alexandria photo is what amounts to an “arterial street.” Here we have the addition of yet more “green space” in the form of an eight-foot strip on the outside of the sidewalk, bringing the total width to about seventy-six feet. (8+10+8+12+12+8+10+8) We accomplish the same thing with forty feet, including some “green space” to make the automobile-dominated “arterial” roadway a little more pleasant.
Commercial Street: Toward the top of the photo, we have a commercial street, with retail at ground level and offices/apartments above. This is good, but we again want to replace that huge and unnecessary 19th Century Hypertrophic Street with a much nicer Really Narrow Street of about twenty feet wide, possibly ranging up to forty feet although that is not necessary. The street would be off-limits to cars during most of the day — a pedestrian-only environment — with some time in the morning for delivery access. Some parking may be available nearby, in the form of a dedicated per-hour fee parking lot.
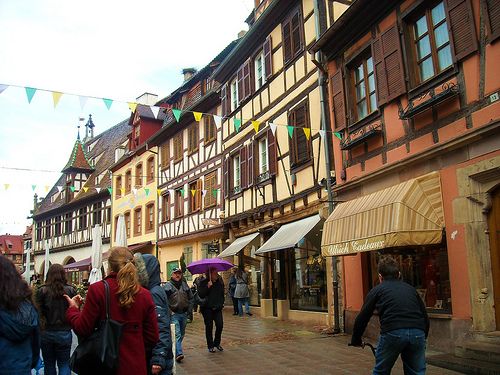
Commercial street, offices and apartments above. French village.
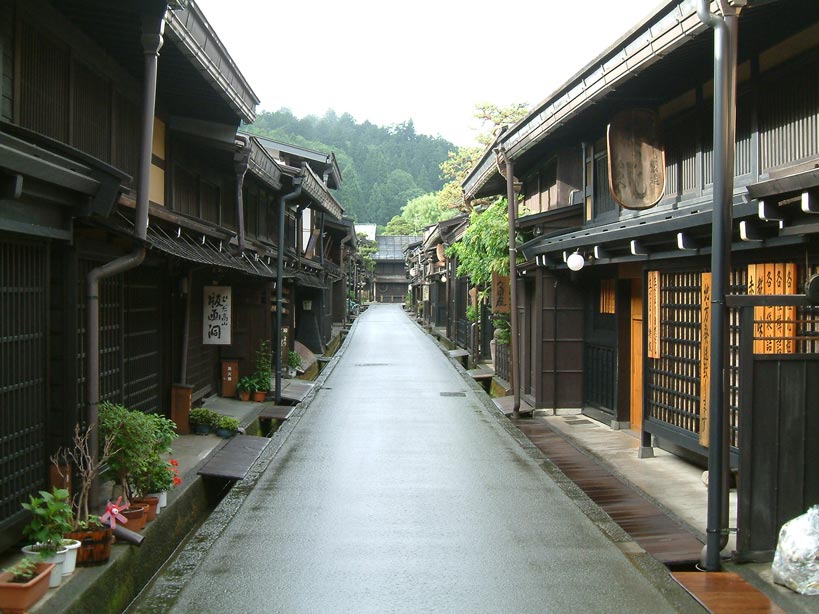
Traditional “shopping street,” Japan
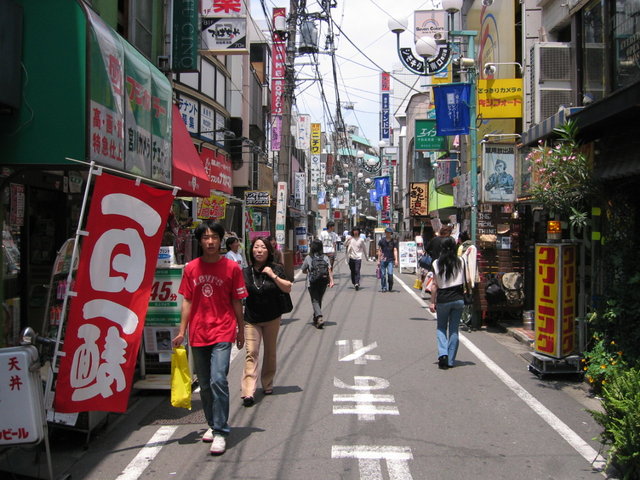
Contemporary “shopping street,” Japan.
Obviously, architecture has deteriorated considerably over the years. When you compare to the extraordinary design and craftsmanship of the older example, it sort of makes you want to cry, doesn’t it?
But, the contemporary result is still successful. That’s why I keep saying “make Really Narrow Streets with No Cars.” If you start with that, you pretty much can’t mess it up.
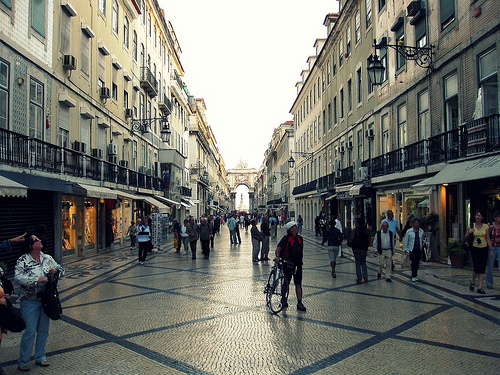
Commercial street, Madrid, Spain.
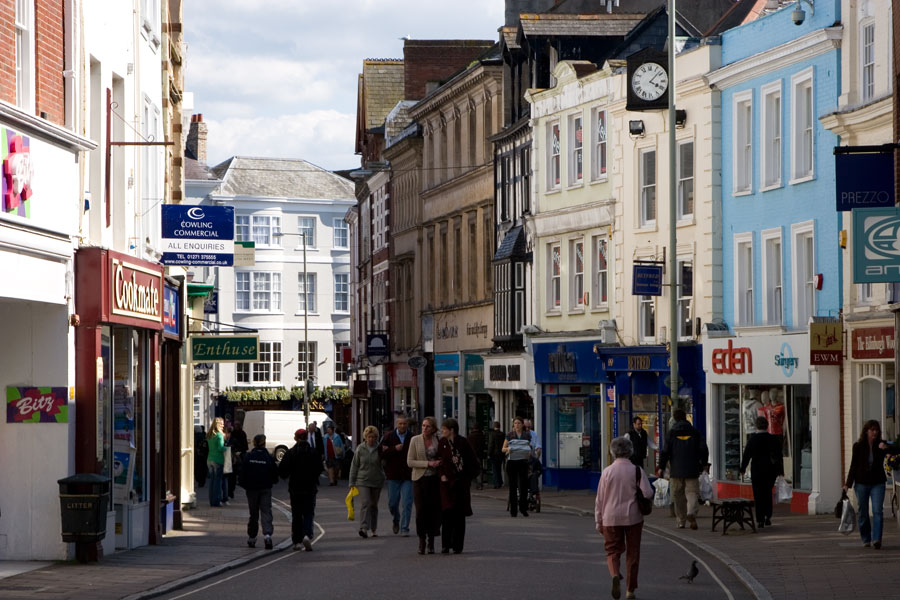
British “high street.” Notice the people walking in the middle of the street. Do you see what I mean by “pedestrian-centric” as opposed to “walkable”?
This is obviously a pedestrian … errr, “human-centric” environment, and thusly a Place, rather than an automobile thoroughfare.
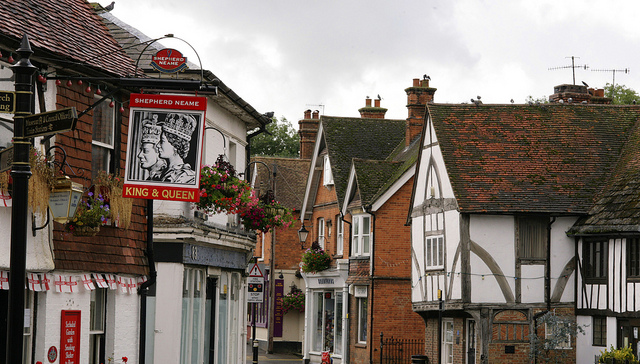
High street, Edenbridge, England.
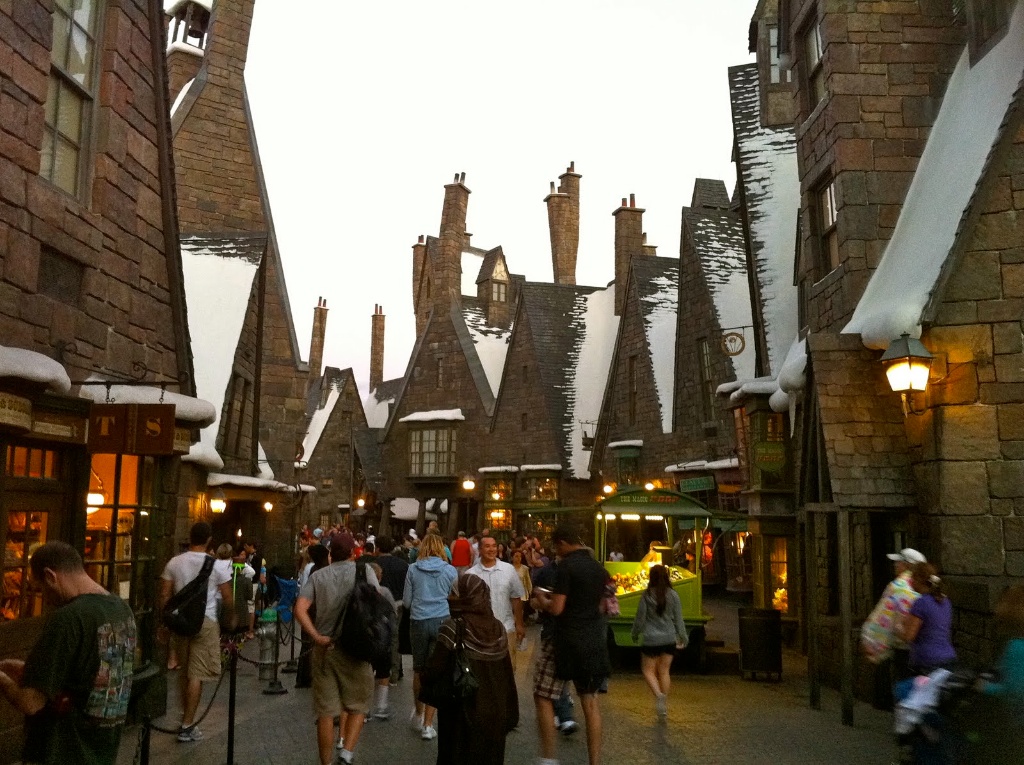
This is our English heritage, but for some reason, we can only do these things when we are imitating a movie based on a book that is based on our English heritage.
Universal Studios “Harry Potter” village, Orlando, Florida.
Don’t you love the fake snow in Florida?
Our basic goal, in all this, is to deliver roughly triple the density as this “New Urbanist” model, while still preserving what looks very much like a “traditional Small Town America single family house,” including a nice backyard and lush, tree-lined streets. This is what gets us from 8,000 people per square mile, for a typical Los Angeles suburb (with 5000sf plots), to maybe 10,000 for the New Urbanist example and more like 25,000-30,000 for our example. We have already seen how our basic house plot shrinks from 4000sf to 2000sf, which doubles the density right there. We even have some smaller house plots of 1,250sf and 625sf. Then, we have a huge amount of land now being consumed by vastly excessive roadways and associated Green Space, that we can replace with Really Narrow Streets, thus freeing up more land for houses. For example, if the house plot/total land area ratio rises from 50% to 75%, that is a 50% increase in density right there. The combination of half the lot size plus a 50% increase in density due to reduction in land used for streets/Green Space/parking lots gives us our triple density bogey. Triple the density means that every store or restaurant now has 30,000 people who are within an easy walk of 15 minutes or so, which means that they can have a viable business without a parking lot. It means that every school now has three times as many students that are within an easy walk. No more chauffering your kids to school. No more school buses. At 30,000 people per square mile, and if 15% of the people are school age (6-17), that means 4500 kids are within walking distance of the school. It means that the four-year high school would have about 1500 students, all within a half-mile walk of the school. It means that, if a train station is introduced later, three times as many people will be able to walk there as well. In short, everything becomes a lot more “walkable.” By making it walkable, we thus eliminate the need for cars unless travelling outside the immediate neighborhood, which eliminates auto traffic and also makes the neighborhood much more peaceful, quiet, and suitable for kids, families, and seniors.
It also makes houses more affordable, because obviously you are buying only half as much land, and second, because you might be able to avoid purchasing that second car. Even if the land costs a million dollars an acre, which is pretty high, you are only using a twentieth of an acre, or $50,000. If you build a 1000sf three-bedroom house on it, at $100/sf, that makes a total cost of $150,000. If you are one of those small-house types, you can get the 500sf plot ($12,500) and build a 700sf two-bedroom house on it, for a total cost of $82,500. Extremists might go with a 250sf house, for a total cost of $40,000 including land. Developers: what do you think about buying land for $100,000 and acre and selling it for $1 million per acre? Do you think you can make a business out of that?
I’ve tried to give a visual impression of the difference between the plot sizes and street widths of the Alexandria example and my proposed layout. These are at the same scale:
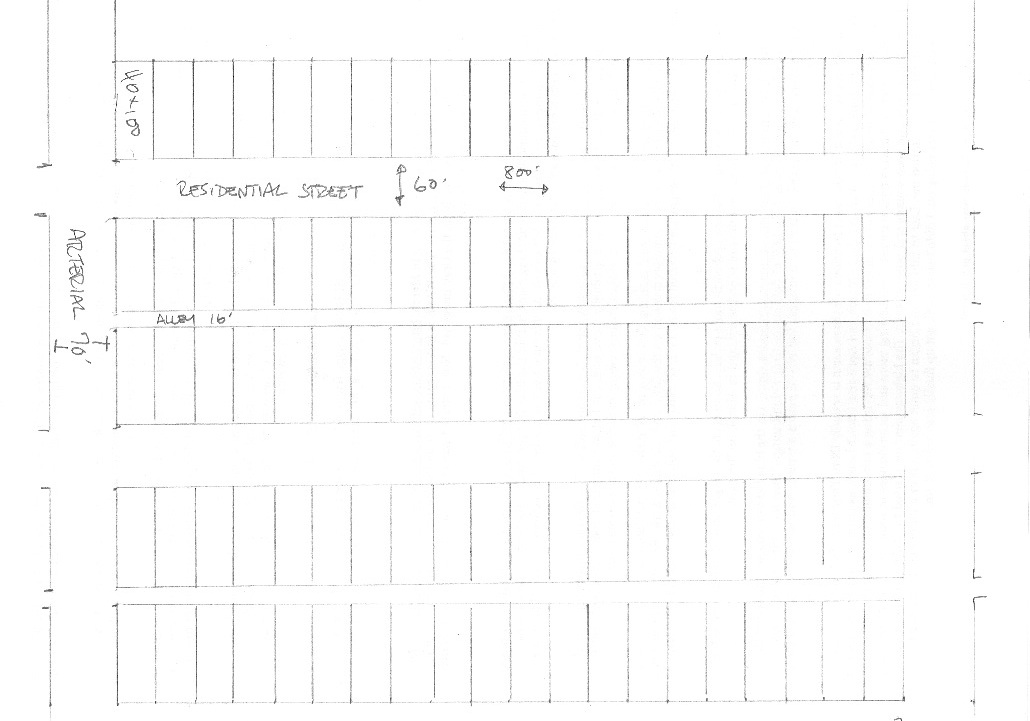
Sixty foot streets with 40×100 plots.
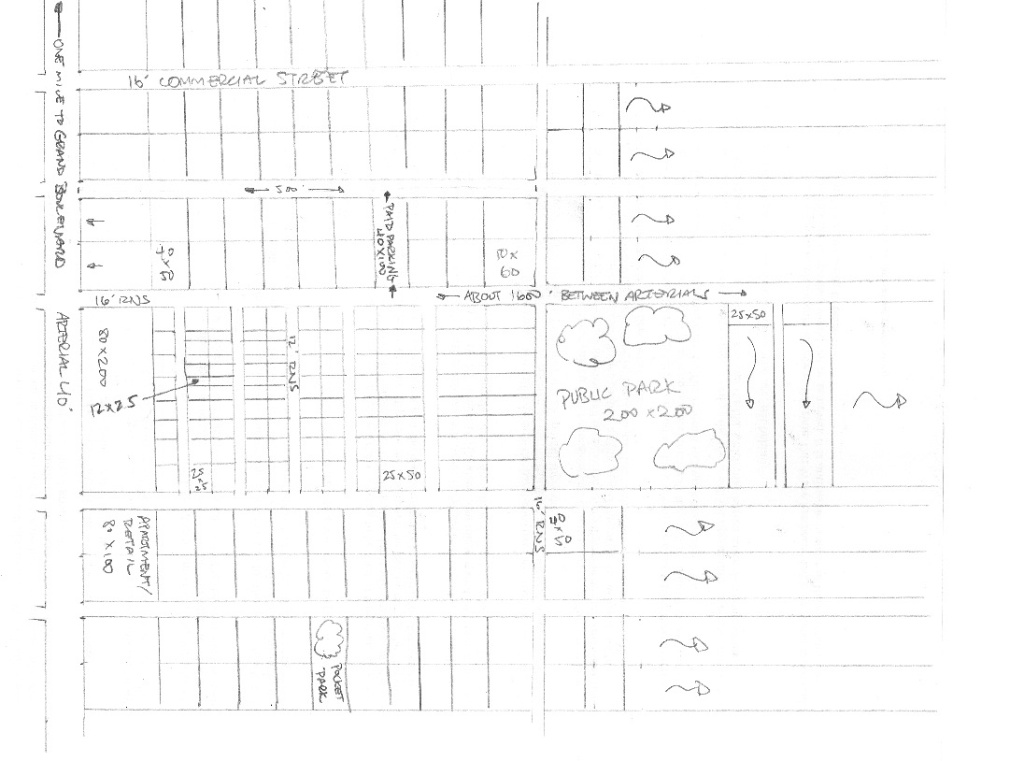
Sixteen foot streets with 40×50 plots. I’ve also included a few 12 foot streets with 25×25 and 25×50 plots, even a small section of 12×25 plots.
Also, I threw in a little parking lot, a pocket park, and a larger neighborhood park. You can have a lot of fun with this stuff.
Fan Mail: More nice comments. Thanks!
Just wanted to send a note saying things for all the thoughts you share on New World Economics. I’ve found the site to be very worthwhile. It has helped transform some of my own thinking about urban design and economics. As a recent graduate of a Master in Urban Planning program, I’ve found your concepts of “Hypertrophic Cities,” “Place vs. No-Place,” and “Suburban Hell” to be particularly compelling, original, and useful. I came out of my academic program thinking that New Urbanism and “traditional (Amercian) neighborhood design” were the pinnacle of sustainable city design. Your discussion of Hypertrophic Cities and true (European & Asian) Traditional Cities made me realize just how wasteful all of American urban settlements tend to be…even the New Urbanist and “traditional neighborhoods.”
reader S.A., Minneapolis, MN
Other commentary in this series:
July 17, 2011: How To Make A Pile of Dough With the Traditional City 4: More SFDR/SFAR Solutions
July 3, 2011: The New World Economics Guide to Men’s Fashion
June 12, 2011: How to Make a Pile of Dough with the Traditional City 3: Single Family Detached in the Traditional City Style
May 15, 2011: A Ski Resort Village
May 1, 2011: Let’s Take a Traditional City Break 3: Life With Really Narrow Streets
April 3, 2011: Let’s Take a Trip to the Skinniest House in New York
March 20, 2011: Let’s Take a Trip to Julianne Moore’s House
February 13, 2011: Let’s Take a Traditional City Break 2: More Really Narrow Streets Than You Can Shake a Stick At
February 6, 2011: Let’s Take a Traditional City Break
December 19, 2010: Life Without Cars: 2010 Edition
October 17, 2010: The Problem of Scarcity 3: Resource Scarcity
August 22, 2010: How to Make a Pile of Dough with the Traditional City
August 1, 2010: The Problem With Bicycles
June 6, 2010: Transitioning to the Traditional City 2: Pooh-poohing the Naysayers
May 23, 2010: Transitioning to the Traditional City
May 16, 2010: The Service Economy
April 18, 2010: How to Live the Good Life in the Traditional City
April 4, 2010: The Problem With Little Teeny Farms 2: How Many Acres Can Sustain a Family?
March 28, 2010: The Problem With Little Teeny Farms
March 14, 2010: The Traditional City: Bringing It All Together
March 7, 2010: Let’s Take a Trip to Suburban Hell
February 21, 2010: Toledo, Spain or Toledo, Ohio?
January 31, 2010: Let’s Take a Trip to New York 2: The Bad and the Ugly
January 24, 2010: Let’s Take a Trip to New York City
January 10, 2010: We Could All Be Wizards
December 27, 2009: What a Real Train System Looks Like
December 13, 2009: Life Without Cars: 2009 Edition
November 22, 2009: What Comes After Heroic Materialism?
November 15, 2009: Let’s Kick Around Carfree.com
November 8, 2009: The Future Stinks
October 18, 2009: Let’s Take Another Trip to Venice
October 10, 2009: Place and Non-Place
September 28, 2009: Let’s Take a Trip to Barcelona
September 20, 2009: The Problem of Scarcity 2: It’s All In Your Head
September 13, 2009: The Problem of Scarcity
July 26, 2009: Let’s Take a Trip to an American Village 3: How the Suburbs Came to Be
July 19, 2009: Let’s Take a Trip to an American Village 2: Downtown
July 12, 2009: Let’s Take a Trip to an American Village
May 3, 2009: A Bazillion Windmills
April 19, 2009: Let’s Kick Around the “Sustainability” Types
March 3, 2009: Let’s Visit Some More Villages
February 15, 2009: Let’s Take a Trip to the French Village
February 1, 2009: Let’s Take a Trip to the English Village
January 25, 2009: How to Buy Gold on the Comex (scroll down)
January 4, 2009: Currency Management for Little Countries (scroll down)
December 28, 2008: Currencies are Causes, not Effects (scroll down)
December 21, 2008: Life Without Cars
August 10, 2008: Visions of Future Cities
July 20, 2008: The Traditional City vs. the “Radiant City”
December 2, 2007: Let’s Take a Trip to Tokyo
October 7, 2007: Let’s Take a Trip to Venice
June 17, 2007: Recipe for Florence
July 9, 2007: No Growth Economics
March 26, 2006: The Eco-Metropolis

