HTMAPODWTTC 13: Getting Other People’s Cooperation
July 13, 2014
A friend who works in a municipal government in Canada wrote to me recently (reprinted with permission):
The town I work in (where I am a planner) just approved a project in which we tried hard to get close to the traditional city ideals you promote (and I firmly believe in). We pushed the developer HARD on narrow streets and we ended up arguing with our own Engineering and Fire Departments on street width. British Columbia’s building code requires 6 metres clear paved width for streets for fire/emergency access so that was the narrowest we could get to. Once you get to fitting all the utilities in, 11 or 12 metres was as narrow as the right of way could be….. and yet they seem to fit everything into 6 metres in Japan and elsewhere.
Planners can only achieve so much I guess. Jeff Speck’s recent book which talks about how the specialization of the various professions involved in city building is ruining cities is spot on….. it totally killed us in this case. The Fire Department cared nothing for the urban design of this project, only how it would be accessed with their hugely oversized fire trucks.
In the end, we were able to achieve our goals only partially, but I think we will get *sort of* close to a more Japanese style SFDR neighbourhood:
· 37 single-family and duplex lots (with carriage houses and secondary suites) in 1.81 hectares gross land area, 1.47 hectares net of road dedications
· 11 metre right of way for the main shared street (this ROW width and the shared street thing was a pretty big point of contention with our engineering guys) The actual paved width of the street is the minimum 6 metres that the Fire Dept. would let us do, plus unfortunately there is “scalloped” on-street parking. (total width about 8.1m although because the parking is in the scalloped bays the street will at least appear narrower.)
· 8 metre right of way for the access lane way, 5.2 metres paved width. The New Urbanist in our ranks was pretty keen on a lane, so I lost the battle for something more in the Japanese type of street that is really part street part lane in its functionality from a western perspective.
· Small setbacks (up to 4 feet from property line) but of course a large driveway if the eventual buyers want it.I have attached the permit site plan for you to check out. In the end, I think (and like you comment on your website) most people are not visionary, and doing anything different is unfathomable until someone else succeeds (gets rich) at it. That said, from what I see in my daily professional life I think we are slowly moving back towards the traditional city, albeit VERY VERY slowly.
In retrospect with this development, I think we made a mistake in not talking to the engineering and fire departments earlier about the planning department’s goals for the site. If we had sold our vision to the other departments better from the beginning (like we did with the developer), we may have had more support or a more solution-oriented atmosphere as the project progressed. Lesson for next time I guess.
This gives some idea of what people are dealing with as they try to implement Traditional City methodologies, in an intellectual environment where such ideas are still quite alien. We humans have been doing this for thousands of years, and others elsewhere do it, but for some reason it strikes people today as very difficult.
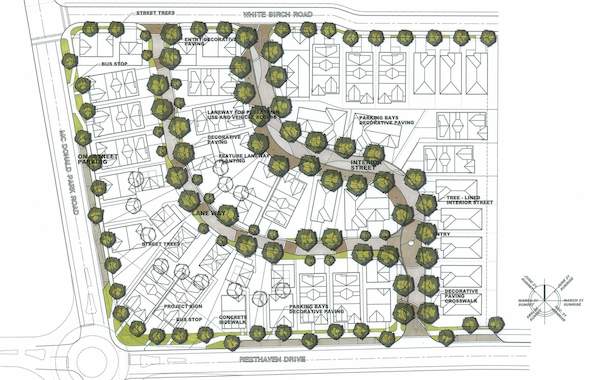
Click for larger version.
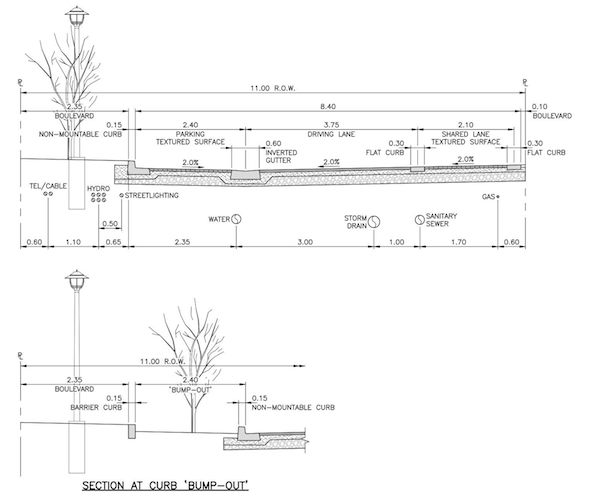
Click for larger version.
The fact of the matter is, building things involves a lot of people. These include:
Municipal governments, including:
“Planners” like my friend here
Engineering
Fire Departments
Developers — the person who actually organizes the property investment and construction process. Developers then interact with:
Investors — other, relatively passive equity investors in the project
Lenders — banks and other lenders on the project
Architects, engineers and private-sector “planners”: These are the people who actually design the building plans for the project
Construction companies
Marketing people
For anything to get done, these people need to cooperate. They can disagree on minor points, but in the context of achieving a shared goal. If they have completely different goals — one guy wants to build high-rises and another guy insists on single-family homes, and each has project-killing ability — then the project will not get built, or at the very best, it would be some kind of compromise between the two which is neither fish nor fowl.
Second, we should recognize that building things has a lot of responsibility. There’s a lot of money involved. There’s business risk. Whatever you build will be there for decades. Just as the house is often a family’s primary undertaking, besides raising children (and of course they are related), also on a societal level, one of the most important things we do is make the built environments that we live in.
From this, you might think: if it’s so important, then why do we keep making the same hideous shit year after year, like some kind of superexpensive copy machine gone bonkers?
Good question.
The basic answer is that all of the uncertainty involved makes people nervous. Thus, they want to do the same old solutions.
Another answer is that the people involved don’t actually have to live there. Their primary risk is not that they build some kind of hideous shit that they have to live in. No. Their primary risk is that they lose their job (municipal bureaucrats, bankers), lose their business (architects and others involved in the process), or fail to make a profit (developers and investors). Once they ring the register, they are off to some other project.
All of this makes them more risk-averse, and it also means that they don’t really suffer if what they happen to build turns out to be a stinking dog turd. Even a stinking dog turd can be profitable, at least marginally.
I ran into these same issues with another fellow who contacted me. He was in the early stages of planning a multi-phase project adjacent to a commuter train station in New Jersey, basically a suburb of Philadelphia. He was also inspired by some of these Traditional City ideas, and began to think about how he could implement them in his project, in a specific, real-life kind of way.
One of the things he discovered is that there were a lot of balls to juggle. For example, just to get a proper proposal, he had to hire some architects and planners. However, these architects and planners had spent their whole life building the kind of dogshit that litters the North American continent today. Despite this, they managed to put their kids through college, and thus considered themselves “successful” in terms of money, and perhaps even in terms of spending their lives building beautiful things for people to live in and use, according to their sadly limited viewpoint.
So, at the very least, he had to convince these architects and planners to actually produce something that itself didn’t suck — in the form of some ideas on paper. I tried to help here, and I have to say that I too dropped the ball somewhat, as I was also in the early stages of understanding the sort of thing that might be done in a place like this. I was experimenting with some ideas, and did not get to the point of a fully-formed proposal. In any case, the developer would have had to lead and instruct his architects and planners to do something that was different than what they had always done.
He had to do this even though the architects and planners would spend all their time convincing him that they were the experts, and he was not, and if he just left everything to them, it would work out fine. After all, that is one of the premises of their business, which allows them to put their kids through college and etc. etc.
In other words, he had to be a leader. This is what visionaries do. When Steve Jobs decided that he wanted to make the iPhone, and the related software environment, he had to convince his teams of hardware and software designers to follow his vision, and create something new and wonderful, even though he himself was not a hardware or software designer. When he got the usual backtalk about “that is not how it is done, and I would know because I’ve been doing this for twenty years, including work for Panasonic, Samsung, Sony, Nokia, and all the people who dominate the business that you are just trying to get into, and yadda yadda,” he would then say: “That is how it was done, and that is how others might do it, but that is not how we will do it. Now go back and do it again.”
The result was wildly successful. Jobs’ vision allowed Apple to take hardware with a $150 production cost and sell it for $650. In short, he took some basic materials (generic electronic parts assembled by a Chinese OEM manufacturer) and, because he combined them in different ways, he created way more value, which turned into a big fat profit margin. For a while, Apple made more money selling smartphones than all other cellphone manufacturers combined, until, of course, the others started imitating Apple.
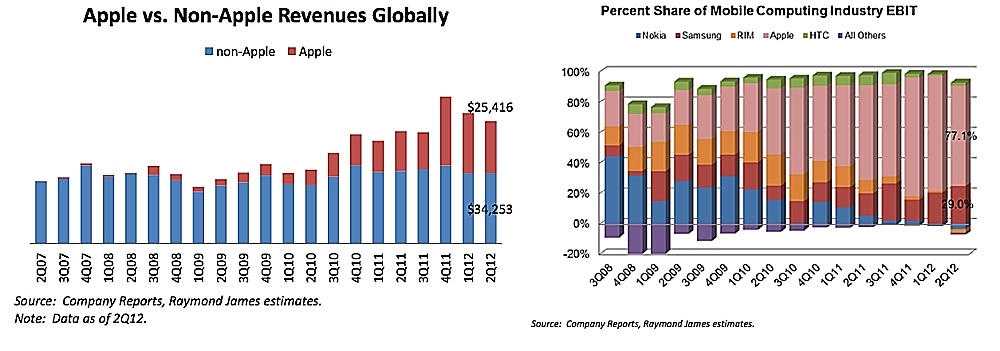
We are doing the same thing here. By taking basic materials — land, asphalt, concrete, wood, construction labor — we can create something that is vastly more valuable than what we have otherwise been creating with the same materials, namely, Suburban Hell. This excess value translates into a potential big fat profit margin, very different from the marginal (in the spreadsheet model) to in-fact-negative (in real life) return on capital from reproducing Suburban Hell.
January 20, 2013: HTMAPODWTTC 11: The Diminishing Returns of Suburbia
To put it another way:
If, instead of making Suburban Hell single-family homes on eighth-acre plots, with lots of space wasted on 60-80 foot wide gigantic roadways which are utterly miserable to have in a living environment;
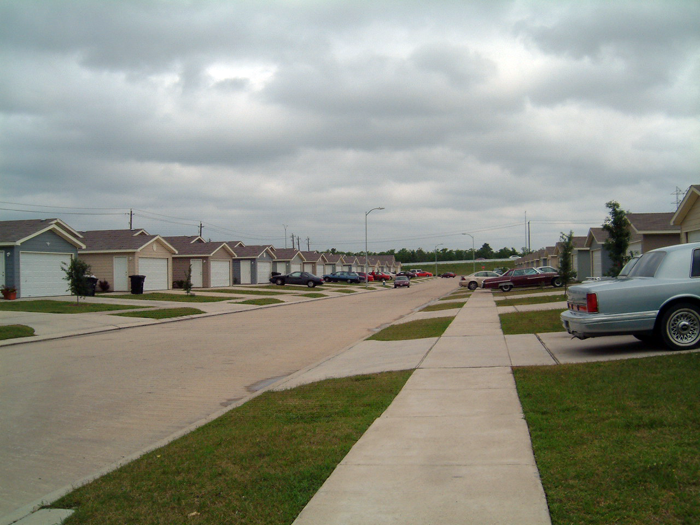
Typical Suburban Hell “snout houses.”
You can instead build (potentially very luxurious) townhouses on 1/20th acre plots, with beautiful Really Narrow pedestrian streets that also happen to be just 15 feet wide;
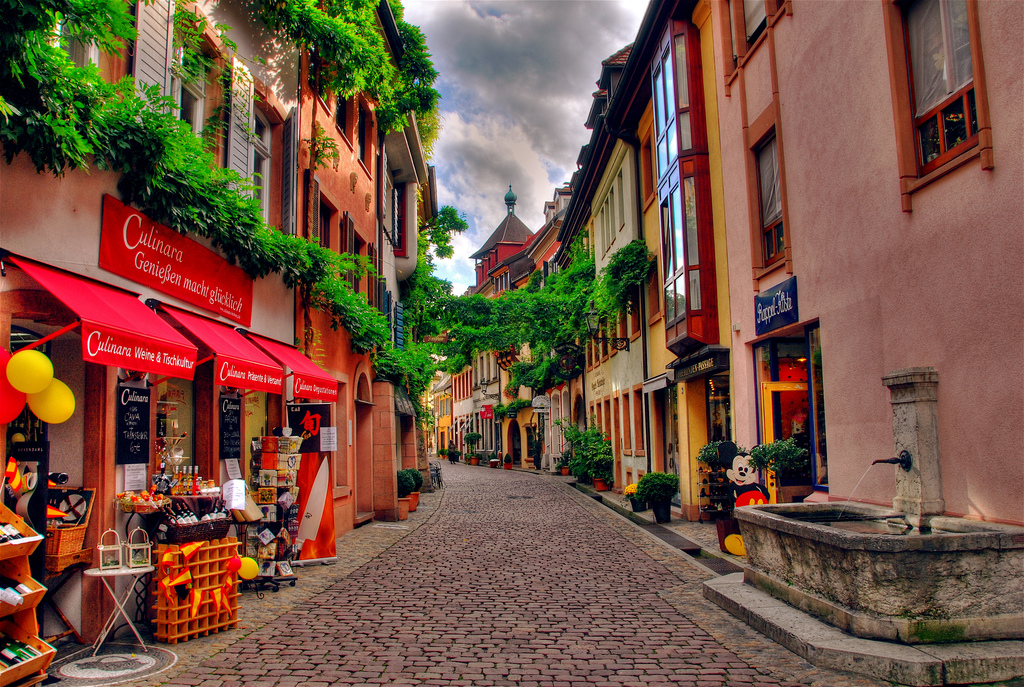
Freiburg, Germany
July 1, 2012: How To Make a Pile of Dough With the Traditional City 9: Townhouses With Parking
You can create the perception that the townhouse/Trad City combo is far more desirable than the Suburban Hell alternative;
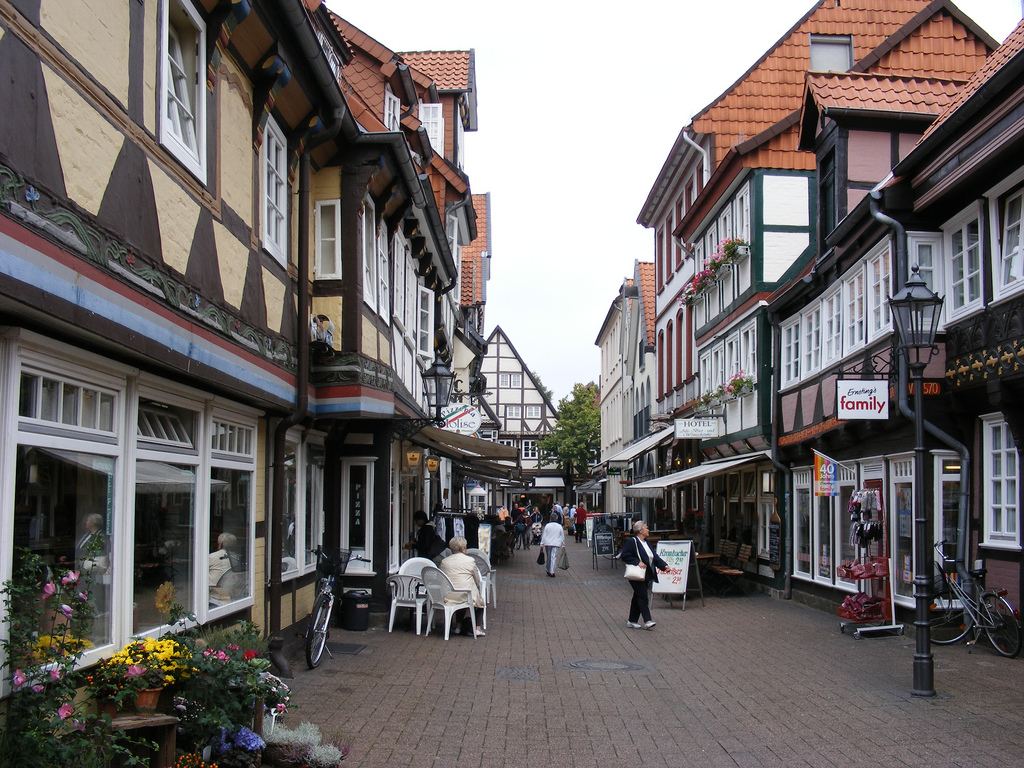
March 20, 2011: Let’s Take a Trip to Julianne Moore’s House
And thus sell it for way, way more than the cost of the land and construction.
April 10, 2014: How to Make Billions While Making People Happy and Saving the Planet
Or, if you wanted to have single-family detached housing, as is the case in this specific example, there are many proven methods for that too:
July 31, 2011: How To Make a Pile of Dough With the Traditional City 5: The New New Suburbanism
July 17, 2011: How To Make A Pile of Dough With the Traditional City 4: More SFDR/SFAR Solutions
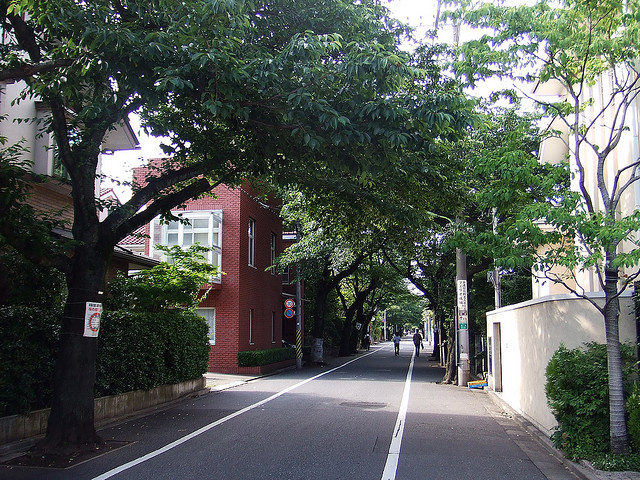
Japanese single-family detached “suburbs.”
But, like Steve Jobs, you have to be a leader. And a visionary.
My developer friend found that he did not have the confidence, commitment, and leadership qualities that would allow him to organize all of these people, who have spent their life doing things one way (the Suburban Hell way, possibly of the “Transit-Oriented Development” flavor), and apparently being successful at it, and get them to cooperate together to do things a different way. When I last spoke to him, he was basically being led down the path by the architect/planner (being led not leading) to making the sort of mediocre “transit-oriented development” project that is popular today among the kind of ding-dongs who do this thing in North America.
You have to have the kind of person who says: “Yes, everyone does it that way, and the result is so shitty that I will absolutely not do it that way. I would rather risk potential failure instead of embracing certain failure by reproducing the usual Suburban Hell catastrophe.”
People are motivated by two things: to make something great; and to make money. Or, at the very least, to not lose their job.
Making something great is actually a big motivation. The Chrysler Building in New York didn’t have to look like that. It could have just been a featureless rectangle. Grand Central Station, or the old Penn Station, didn’t have to look like that. It could have looked like … the new Penn Station. But someone, somewhere, decided to make something great. And somehow, he inspired all the hundreds or thousands of people involved to cooperate with him to actually make something great.
The desire to make something great can be strong enough that people then devote themselves to finding a way to make money at it — or, in other words, to overcome the various difficulties involved in manifesting this great thing in the real world. Profit is a biggie for developers, but for municipal engineers, it might be things like adequate drainage.
So, how do you do this?
As I said, the “vision” is, in large part, a vision, that is, a picture in people’s heads. This is what we started with.
May 23, 2010: Transitioning to the Traditional City
In other words, you have to show people pictures. I show lots and lots of pictures.
Then, I describe, in short and simple terms, what they are looking at. Typically, this involves a lot of repetition like Really Narrow Streets and Buildings Side By Side with No Setback, that kind of thing. Because, everyone has seen photos like this before, or they have even been to places like this in person, but it made little impression because nobody was telling them what they were looking at. People (sadly) have to be given the words to be able to create some kind of mental construct.
Of all the people involved, the person who most needs to be sold on the concept is the developer IMO, because that is the person who is actually building something. It is their baby.
Usually, developers are quite welcoming to this kind of stuff, because they are by nature people willing to dream dreams and do things that are inherently risky. Developers usually respond quite well both to the motivation of Making Something Great and Making a Lot of Money.
August 22, 2010: How to Make a Pile of Dough with the Traditional City
However, things being what they are in North America today, close cooperation with municipal planning departments is necessary. In this particular case, where the municipal planner has the vision, that is not a problem: the problem, first, is getting the developer on board.
Once you get the Visionaries aligned, then the other character types can be persuaded to cooperate:
June 6, 2010: Transitioning to the Traditional City 2: Pooh-poohing the Naysayers
However, they too should be given The Vision: they should know what they are cooperating with.
Once you have people who share the same goal (if even in a begrudging fashion), then the various other problems can usually be overcome without much difficulty. The fact of the matter is, building Traditional City environments, even in a contemporary context possibly with the need to accommodate a lot of automobiles, is not that hard.
The basic problem I see in the Canadian example that we begin with is that the various parties apparently literally do not know what the others are talking about. Agreement or disagreement is (perhaps) not the issue, but actually what it is that one might agree or disagree on. Basically, they are taking a “19th Century Hypertrophism” or “Suburban Hell” arrangement — using very wide Arterial-type streets in residential areas — and making small tweaks to it (“New Urbanism”) because that is the fashion today, since even the most knuckleheaded municipal engineering type has got the message that Suburban Hell is kinda El Stinko and needs to be fixed.
April 13, 2014: Arterial Streets and Grand Boulevards
July 26, 2009: Let’s Take a Trip to an American Village 3: How the Suburbs Came to Be
Engineers and fire department types shouldn’t be decision-makers. They should find ways to make various plans work, within the context of their fields of specialty. But whose plans? Ultimately, the plans of the Developers, with the cooperation of the municipal “planners,” and the architects and planners that are hired by the Developer.

