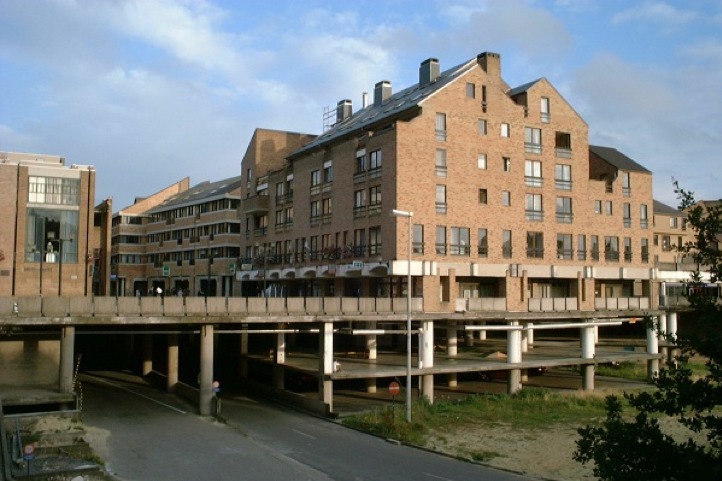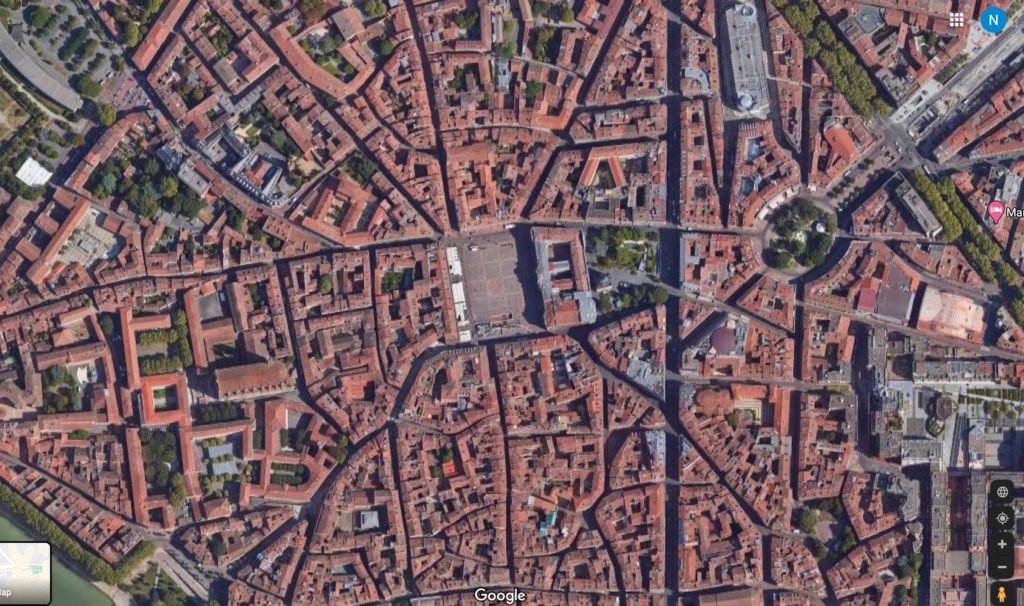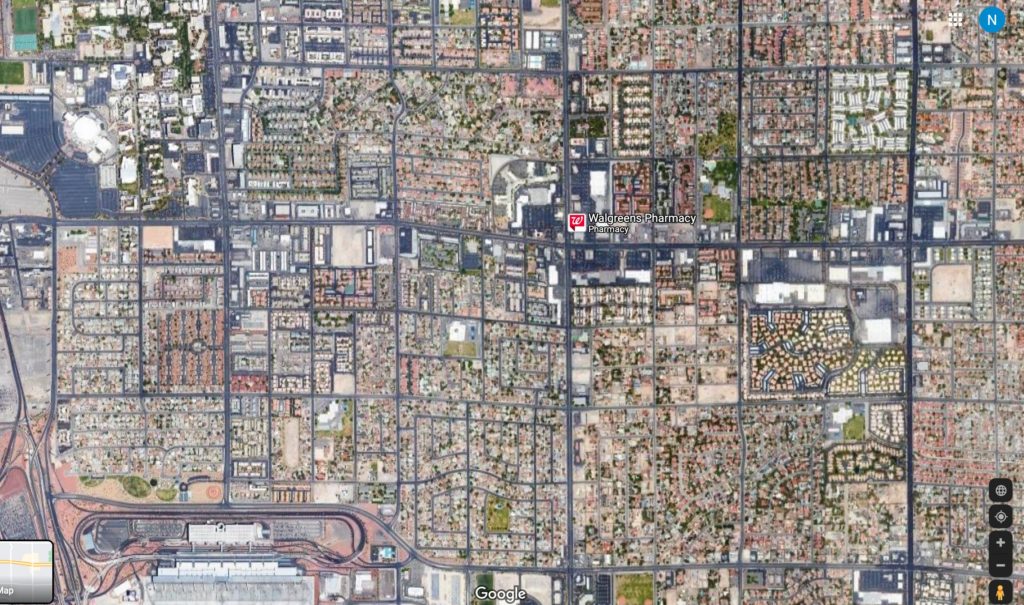Usually, we will have to adapt our Traditional City principles to real-life existing situations. In many cases, this will mean something that is compatible with the existing automobile-dependent suburbia, particularly in the United States. Even people living in locations within walking distance of a train line, so they don’t need to commute daily, will probably want to have a car even just for weekend use.
It is common for developers to create whole neighborhoods today. Potentially, these could be done in a Traditional City style, much like the old cities of Europe. Wouldn’t that be wonderful?
So, let’s imagine a block, perhaps of about 100 acres, that you could locate in the middle of most any US city today. We have imagined this sort of thing before, perhaps taking the place of a big-box shopping center.
November 11, 2012: Let’s Bulldoze a Big Box Shopping Center 2: No, Seriously
Here is an excellent post on a similar theme by Andrew Price:
Let’s Build a Traditional City (and Make a Profit)
I propose here that we will simply build a big concrete platform, and then build atop this platform a people-only environment without any vehicles. All the vehicles will go beneath the platform. This has already been done successfully at Louvain La Neuve in Belgium, a town built from a green field. The whole town was built upon a concrete platform, and all the vehicles go beneath.

At first glance, this probably looks expensive. But, remember that we would be eliminating the construction of a separate basement/foundation, and also parking, for all the buildings. It seems to me that it would be easier to build one big foundation, rather than dozens of separate foundations for each building. We get one big parking garage, instead of having to build hundreds of separate garages. All the utilities (electricity, water, sewage, internet) can go beneath the platform, where it is easily accessible. Drainage/sewage goes beneath the platform. Trash collection can go beneath the platform. The buildings on top will have access below the platform, which means that you can resupply stores with big trucks if you like. Things like a bus station, or even a train station, can go beneath the platform. Plus, of course, indoor parking for automobiles.
On top of the platform, you can build whatever you like. You could do it as a planned development, or even sell buildable lots, and let people design and build their own buildings.
Since we’ve invested a lot into this platform, let’s capitalize on that investment by building at a fairly high Floor Area Ratio. In Traditional Cities, this typically means buildings of about 6 stories high, often with commercial/retail on the ground floor, and a high building footprint/land area ratio. (Basically, this is the same as at Louvain La Neuve.)
We are completely unconstrained here by the need to provide access for vehicles, so we can fully optimize For People. This means: Narrow Streets for People, Parks, and Squares.

This is the general idea, although of course you wouldn’t need bollards. Note the street width (about 20 feet), and the building height (about 6 stories).






I didn’t mention where these places are, because I want to show the similarity. They are: France, Switzerland, Germany, Serbia.
We might want some Squares. Italy is a go-to destination for great Squares.



I mentioned that we will have a high building footprint/land area ratio. In many cities, this ratio approaches 90%.

However, we can have a lower ratio than this, which allows more space for public outdoor space like Squares and small Parks, and also private outdoor space such as backyard and courtyards. Nevertheless, the building footprint/land area ratio is probably over 50%.

So, to summarize, this development pattern is very simple:
Narrow Streets for People, typically around 15-25 feet wide, and For People, which means one flat plane from one side to the other.
Buildings of around 6 stories, often with retail/commercial on the ground floor
A building footprint/land area ratio of 50%-90%.
Public outdoor space in the form of Squares, Parks, Gardens
Private outdoor space in the form of Courtyards and Backyards
We can expand by building additional platforms, and connecting them perhaps with pedestrian bridges.
A development of this size (100 acres, about 1/6th of a square mile) could contain 10,000 people, possibly as many as 20,000 if it is a concentrated residential district. This many people would support a lot of local businesses. You could go to the bank, post office, supermarket, laundromat, school, gym, many restaurants and bars, etc. all within walking distance on the 100 acre site. Just look at all you might find in a town of 10,000-20,000 people, and imagine being able to walk to all of that within five minutes, without having to get in your car. This alone would eliminate the need for most trips that people today use automobiles for. You could easily have a bus or train station (there would be 20,000 potential customers), or taxi or rental car company, which would allow easy travel elsewhere.
100 acres is 4.356 million square feet. At a building height of 6, and a building footprint ratio of 50%, that implies an overall FAR of 3.0, which means 13 million square feet of floorspace.
This is a format that I think could work well in a variety of situations today. You wouldn’t have to change the whole city. You wouldn’t have to give up your car. It would be, in a sense, self-contained. It only requires 100 acres.
This is already a common pattern of development today, where the city provides large Arterials, and then large blocks of land are sold to developers, who design all the streets, utilities, and buildings.

This overview of Las Vegas, NV, shows a common development pattern of large municipal Arterials, and suburban housing developments where all the streets and buildings were designed by developers. The size of these development blocks is even right around our bogey, of 100 acres.
Click here for the Traditional City/Post-Heroic Materialism Archive

