We were discussing how we can recreate the Sunset district of San Francisco, in a manner that is much more pleasing and beautiful, more pleasant to live in, and which also provides much more housing and, consequently, lower prices. All good things.
In the end, this is not very much different than the proposals offered by California State Congressman Scott Weiner, in his recent SB50 bill. I think that bill perhaps attempted too much at once. But, it would apply very well, I think, to this district in San Francisco.
My proposal, and that of SB50, is basically to adopt the common form of the Traditional City throughout Europe and also much of the rest of the world. For a high value, high density place like San Francisco, this means the use primarily of apartment buildings of about six stories high. The building footprint/total land area ratio (including all streets, parks and so forth) should be in the neighborhood of 50%. Today, the Sunset district has about a 20% FAR, with about a two-story average height. So, we are talking about 2.5x more footprint and 3x more floor area per footprint (six stories instead of two), for a total of about 7.5x more floor area. This could take the form of more homes (cheaper), or more floor area per home (more luxurious), whichever suited people’s fancies.
Note that we do not make use of highrises or midrise blocks, the common forms of what I call “twentieth century hypertrophism.”
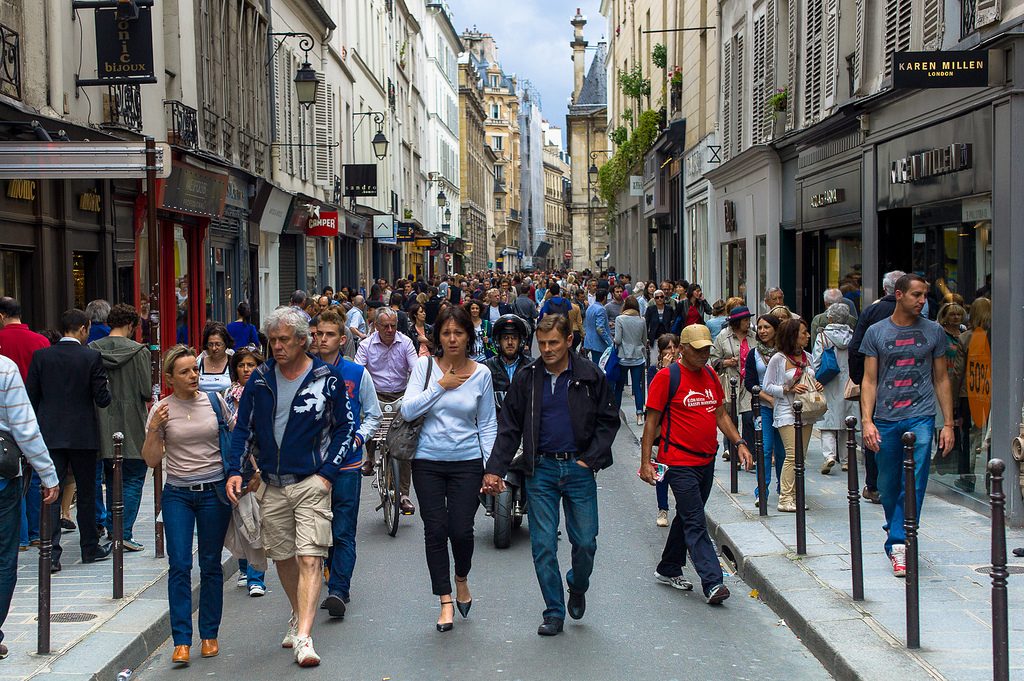
Like this. Paris, France.
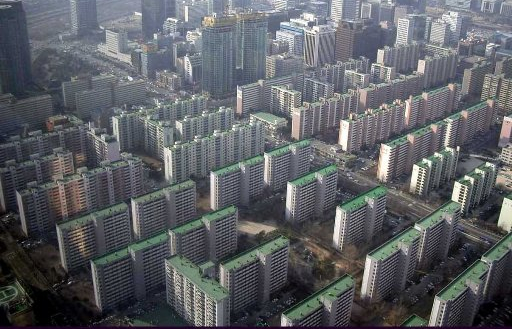
Not like this. Seoul, South Korea.
Now, we have some things that we can make some decisions about.
First, street layout. This includes the width and general form of streets, and also their pattern. We could keep the existing width (make no change to the dimensions of the existing rights-of-way) and form (Arterial); we could keep the width and change the form (a pedestrian street); we could change the width but keep the pattern (streets in the same places); we could change the pattern of streets (streets in different places); or we could add or subtract streets.
Changing the complete pattern of streets, or starting as if from a blank field, is hard to imagine. It would disrupt all existing properties and their owners. This does happen, for example when cities take large swathes of land by Eminent Domain, and install freeways or various “urban renewal” projects. But, I think that would not be so popular here. It would probably be more common where there is some land that can be repurposed, like an old dockyard that is not longer in use, or perhaps some area that has become so decayed and blighted that nobody would mind much if it was bulldozed down to flat earth.
We could add or subtract streets. “Adding” would basically mean creating new streetlike forms (probably on private land) within the existing blocks. “Subtracting” might involve taking existing streets and repurposing them, perhaps building on them for example.
In the interests of not being too radical, let’s just take the existing pattern of streets, generally not adding or subtracting although that could be done in a few instances.
Now we have their width. These streets, in keeping with common practice during the era of Nineteenth Century Hypertrophism, are of a very wide Arterial size in a grid pattern. We will keep some Arterials, to be used as Arterials (with an emphasis on wheeled transport), but many of these streets really are not used as Arterials in purpose although they have that form. In short, most would be best off not as Arterials optimized for (noisy) vehicles — Streets for Vehicles — but as quiet residential streets where children could play in the middle without worry. Streets for People.
I have talked about many of these topics at length in the past:
Traditional City Archive
March 8, 2015: Narrow Streets for People
Since we have to make some decisions here, I would say that perhaps one out of five North-South streets should remain Arterials in form and function, and the other four out of five should be Streets for People.
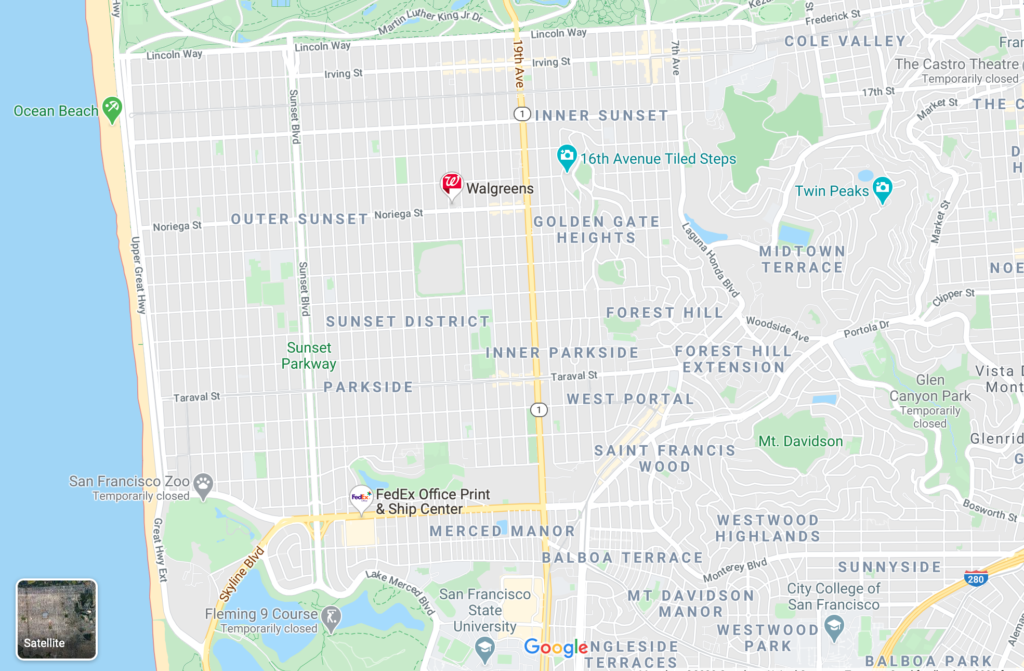
All of the East-West streets could remain Arterials, or perhaps half of them could become Streets for People.
The outcome of this would be that 80% of North-South streets, and perhaps 50% of East-West streets, would be Streets for People. That is close to the 80% bogey that I often mention. However, nowhere would be very far from an Arterial.
Streets for People, since they are for People and not Vehicles, really don’t need to be as wide as Arterials. This can quickly become counterproductive. Since they are For People, they best when “human sized.” In practice, this means that they are Narrow, compared to Arterials. Thus, Narrow Streets for People. This usually means about 10-40 feet building to building.

About twelve feet wide.
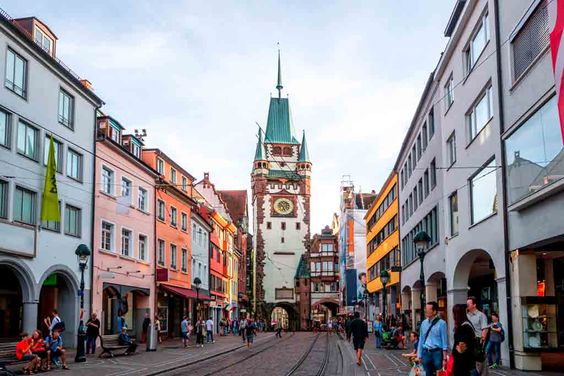
Freiburg, Germany. About 50 feet.
When you go much beyond about 40 feet, the large unbroken expanse of bare pavement can become barren and forbidding. Soon, people insist on trees, planters, outdoor dining, fountains etc. to break up the bare expanse. These things are nice, but often it is nicer not to have so much bare pavement to begin with.
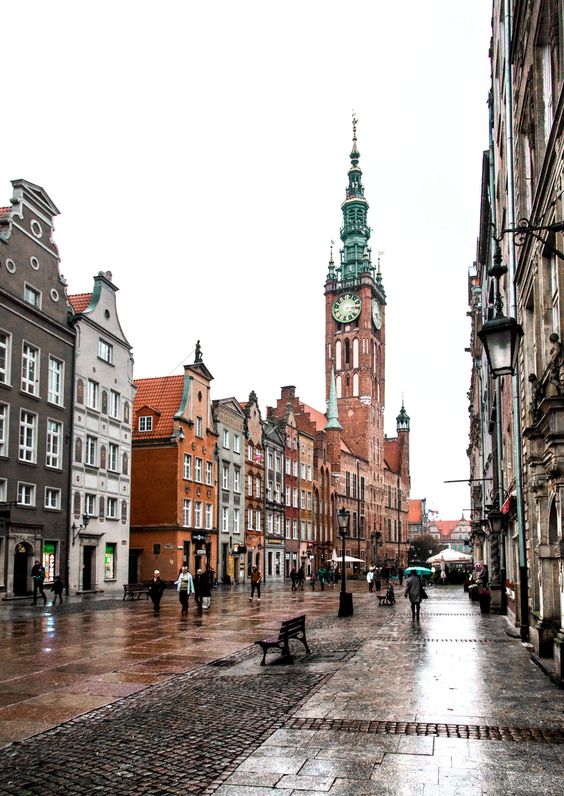
This street in Gdansk, Poland, is very nice. It is in the form of a Street for People, one flat plane from side to side with no center roadway devoted to vehicles, as in the Arterial form. But, you can see how wide it is, and how it has a tendency toward barrenness. Benches have been added to break up the flat expanse. This street would probably be more pleasant, and also perfectly functional, at half the width.
These examples are still much narrower — especially building-to-building including setbacks — than what we have in the Sunset district.
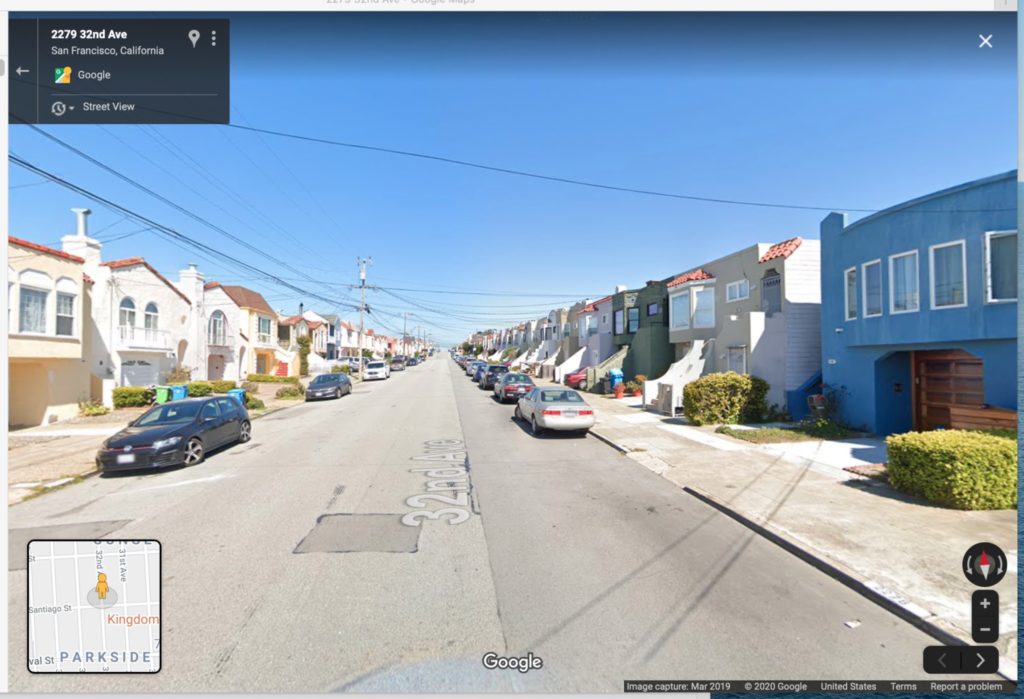
It soon becomes apparent that it is not so easy to change street width. You can’t just pick up buildings and move them. But, since we are going to replace nearly all the existing buildings anyway (over time), perhaps that is something we can do here. You can just change the private property line from the existing location to one that is a little in front, perhaps around the edge of the sidewalk in this photo. That would still leave about 35 feet edge-to-edge, which is pretty wide. Basically, private property owners would get some additional private property. In the first instance, this would mean a bigger driveway and front setback. In time, you would build buildings on it, a much higher use-value than excessive street width which takes valuable land and actually makes the street worse (because overwide) rather than better.
The end result, combined with roughly six-story buildings of Traditional character, would be something like this:
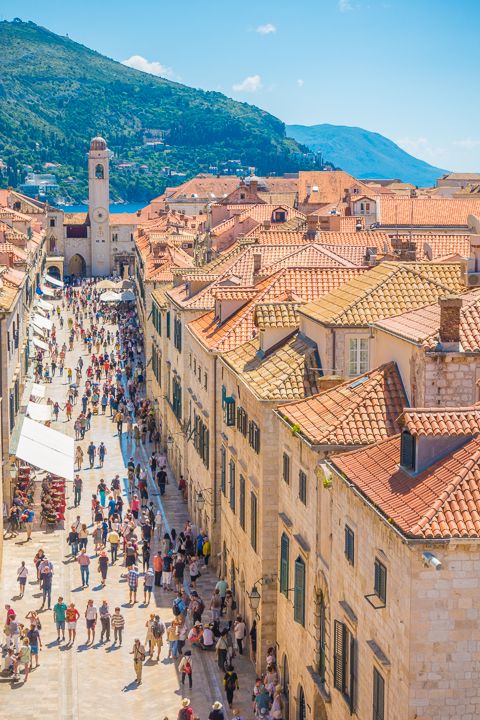
Dubrovnik, Croatia.
The width here looks about like what we are proposing, and it is For People, one flat expanse from side to side. Would you like to live on a street like this. Could your children play outside without concern?
We could go with Narrower streets, with good effect, but I think that may be a little too radical for us here.
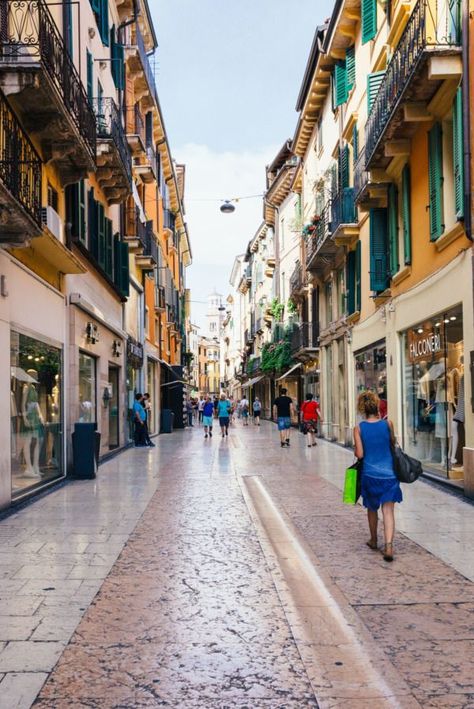
Verona, Italy. About 20 feet from building to building.
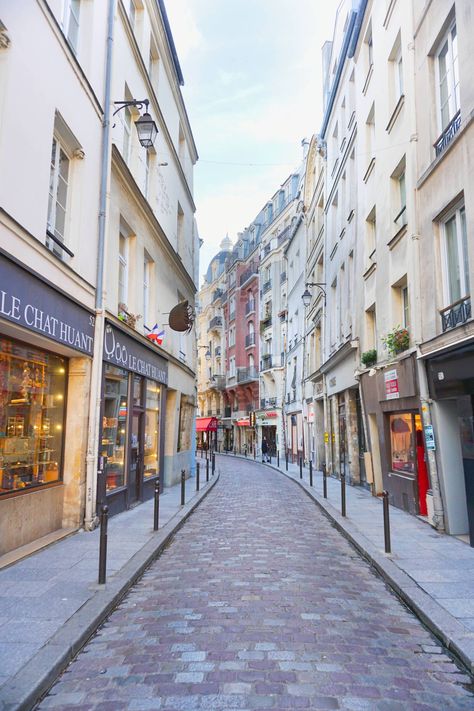
Another street with roughly six-story buildings in Paris, France. I would get rid of the small curbs and bollards, and have one flat plane from one side to the other.
These smaller examples might be used for “in-block” streets, basically on private property. Or something like this:
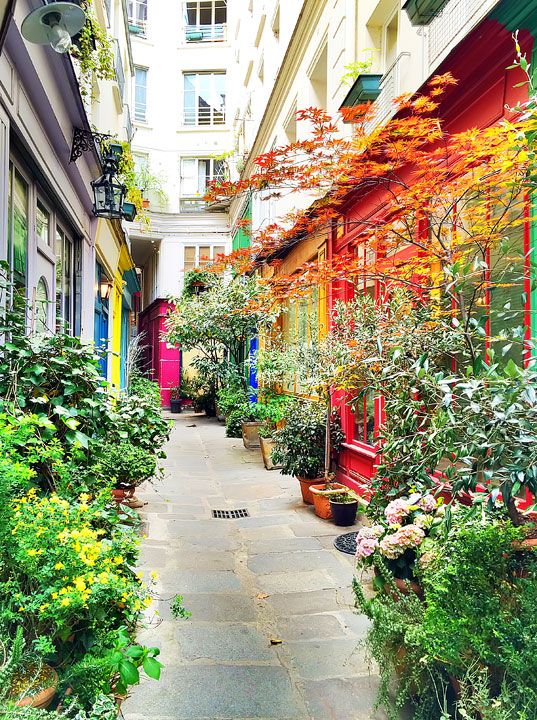
This would be a lovely in-block solution.
It is not so easy to find an example of the combination of building type, street width, and street form (For People) that I have in mind, but this is pretty close:

Paris, France.
This street from Bologna, Italy, is wider than what I have in mind, but it is For People:
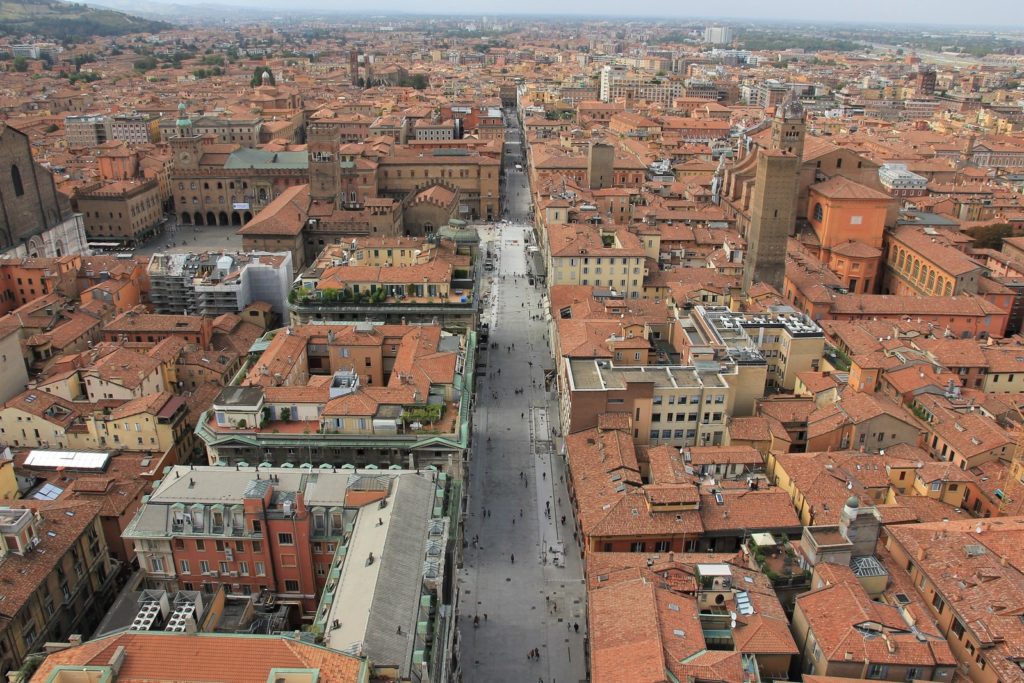
On the other hand, perhaps it would be best not to adopt halfway solutions, but simply embrace the full-on Narrow Streets for People pattern, for example here:
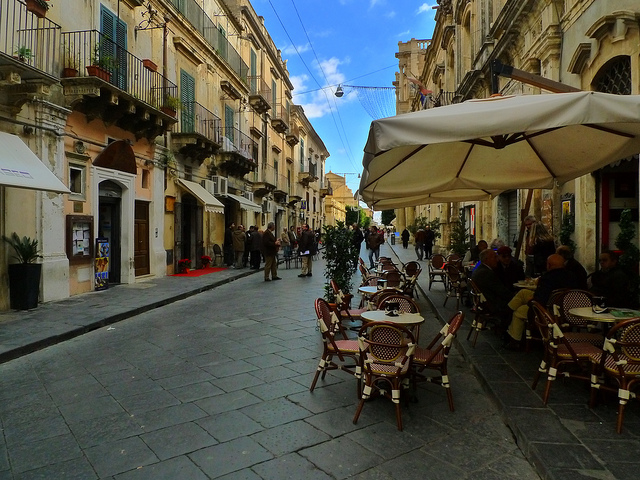
Noto, Sicily, Italy.
Now let’s look at basic building form. The basic form is an apartment building of about six stories, up against the street with no setback. You can still have things like trees and planters (since we will have quite a lot of width to work with), but nothing like a “front yard.” Since there is a lot of space between streets, we could make use of some kind of Courtyard form, as is common in Europe, in particular, Paris:

Paris, again, around the Arc du Triomphe.
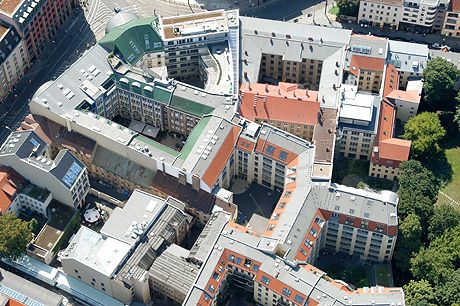
Courtyard forms in Germany.
One variant of the “courtyard” is simply the backyard — the form that already exists in the Sunset district.
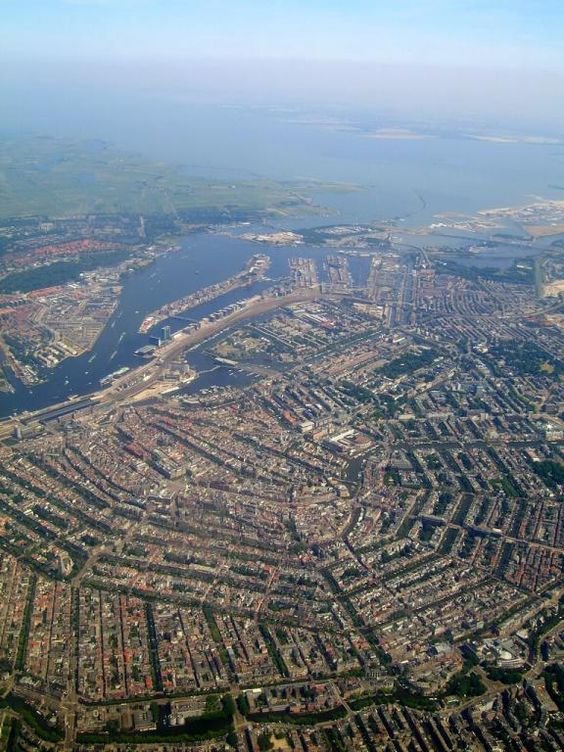
Courtyards and backyards in Amsterdam, Netherlands.
So, to summarize some of our design choices today:
Existing street pattern, but a narrower right-of-way and a For People form for most streets.
Some Arterials optimized for vehicle traffic.
A roughly six-story building height, either apartments or townhouses, up against the street without setbacks.
Ample use of courtyards and backyards.
Possible use of small “in-block” streets.
That is enough for this week. We will have more soon.

