A person contacted me who is working on a development project that would build basically a small neighborhood in a rural/exurban part of a Southern State. There is demand for such places, from people who don’t have to commute to offices every day anymore.
He enjoyed reading the Traditional City/Post-Heroic Materialism archives, here:
Traditional City/Post-Heroic Materialism archives
Much of the core material dates from about 2008 to 2011, quite a long time ago now. I have been thinking of polishing it up and making a book of it, with lots of pretty pictures. But, that would take a lot of time.
Today, most of the action (from me anyway) has been happening on X (Twitter). My Urbanism account on X is: @NathanNWE.
Early on, I was joined in my enthusiasm for Traditional Urbanism by two key people, Andrew Price and Charles Gardner.
Andrew Price’s website is here.
Charles Gardner is not so well known today, since he retreated some time ago to raise his children. But, his prior writings are very worthwhile. They are here:
His earliest posts are from 2010, very early in the process. We discovered that we lived near each other. We would get together in a diner in Norwalk, CT, and call it “the World Conference on Traditional Urbanism.” It was pretty lonely then.
It is hard to describe what things were like then. There were the New Urbanists, chronicled rather nicely by James Kunstler. We called them the “New Suburbanists,” since they basically hewed to a Suburban model of wide streets and single-family-detached houses on big lots. Nicer streets and houses, yes, but basically a model of automobile suburbia — which, I argued, is actually a form of 19th Century Hypertrophism that far predates automobiles in the United States, going back to about 1800. This was not a functional model.
One of our first tasks, in those days, was to kick sand in the face of the New Urbanists.
October 3, 2010: Let’s Kick Around the New Urbanists
Even projects in more of a European model, which included multifamily and often attached masonry buildings, nevertheless tended to adopt 20th century Big Roadways and even Onstreet Parking — completely contrary to the historical and traditional British patterns. One example is Poundbury, in Britain, designed by Leon Krier.
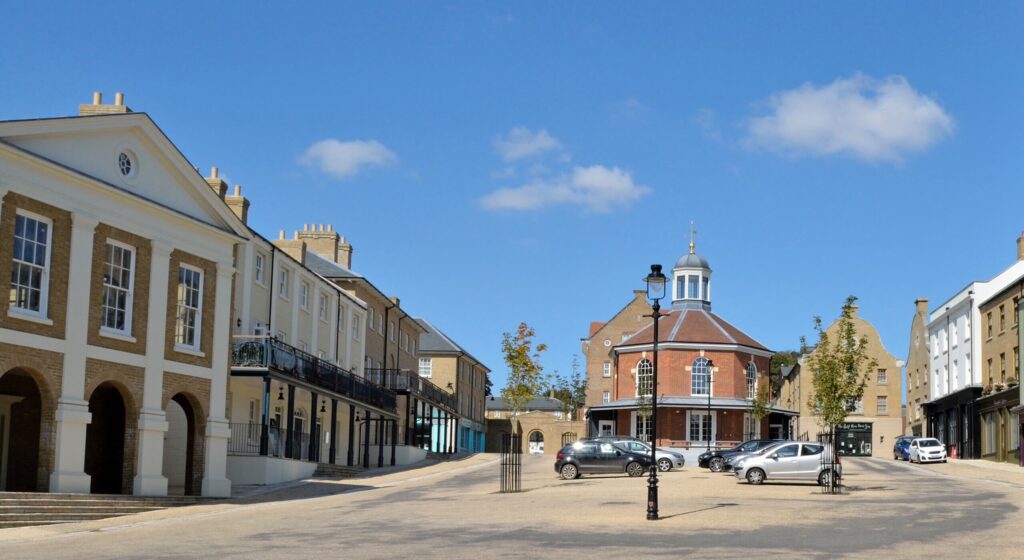

Meanwhile, down the road in real-life Britain, things looked like this:
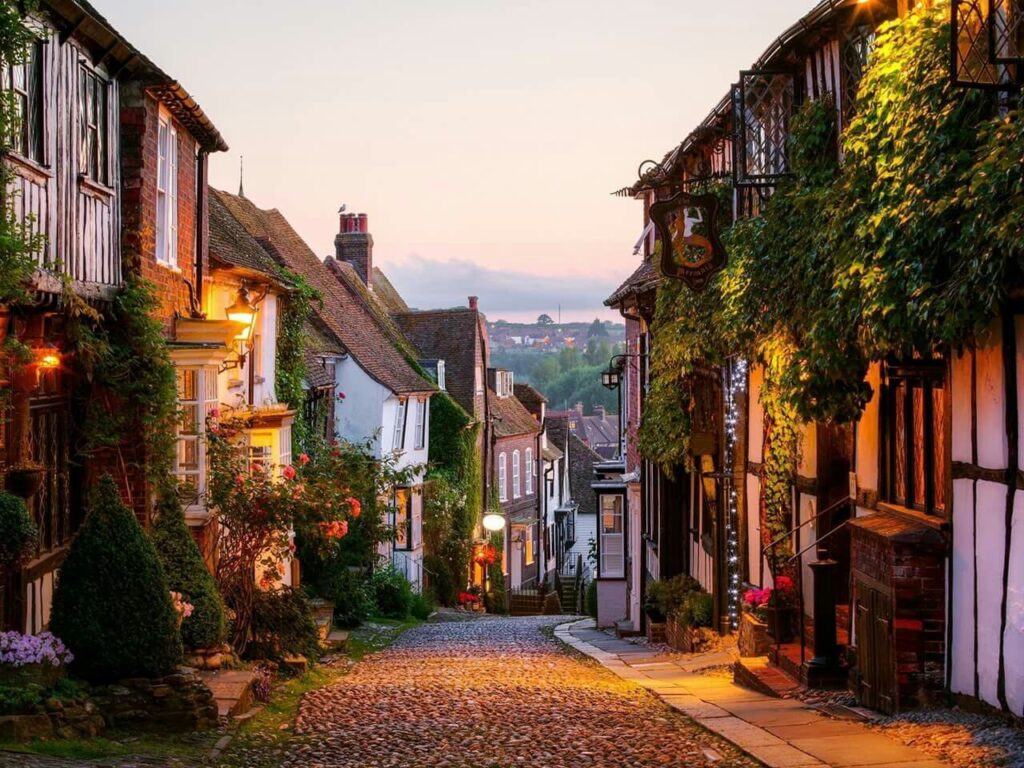
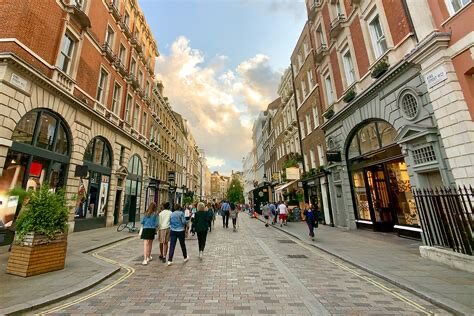
It’s been an interesting trip since then. The basic ideas of Traditional Urbanism have been pretty widely appreciated, but we haven’t seen a whole lot of actual development in this model, especially in the US. I’ve seen more in places where there are already a lot of existing cities and neighborhoods in the Traditional Urbanist model, in Europe, parts of the Middle East, and Asia including China.
Even Dubai, which was the poster child for Twentieth Century Hypertrophism, of the high-rise/superhighway variety, also has new developments that look like this:

Saudi Arabia is now working on The Line, a city designed with one rail connection and everything else walkable super-density.

This is certainly not Traditional, but it does include many of the basic ideas, such as: No Automobiles whatsoever. It is almost entirely a walking-based environment.
Now let’s get back to the fellow who contacted me about a real development in the American South.
The first thing I suggested is: It Has To Be Profitable.
This should not be very hard, since by using Traditional City techniques, we can take the same basic building materials, and make a much more pleasant and enjoyable result.
My basic point was: You have to accommodate the real-life conditions of the specific place you are focusing on, and the real-life needs, desires, aspirations, and budgets of the people likely to live there.
For example, where land costs are low, it probably makes more sense to use cheap walkup woodframe buildings rather than expensive steel/masonry/elevator buildings. The construction costs for woodframe walkup residential buildings in 2023 were about $150/sf, while steelframe midrise/highrise were about $300/sf. This results in total selling costs around $250/sf for woodframe and $500/sf for steelframe.
Since we are in a rural/exurban situation, there is not much reason to go with expensive steelframe buildings, which would drive selling prices way up. Rather, the developer was aiming at using Traditional City forms to provide beautiful housing at a quite reasonable price. One basic model was the woodframe Attached Townhouse, a two or three-story attached building.

This can be quite economical, since we don’t need any external siding for the side walls. But, we maintain many of the perceived advantages of detached housing, including effective direct ownership of the building (the attached walls are apparently not that much of a problem), and an individual backyard. He was aiming for selling prices in the $80,000-$200,000 range, which is a pretty good deal if you ask me.
Since we only have to decorate the front facade, which is not very big, I suggested aiming for a High Americana look. There is a cultural aspect to houses. We can go to Venice and appreciate the beautiful Traditional City environment, but when it comes to our own homes, we like things that express Americanism, not Vintage Italy. For a similar reason, we eat Turkey every Thanksgiving, not Kung Pao Chicken.
I would also think about introducing some variety in front facades. For example, in the above picture, even if we keep exactly the same framing (windows and doors in the same places, same roof design, etc.), we can play with colors and textures quite a bit, with siding, trim, molding, window surrounds, etc. I would ask some students at the local design school to give it a try. Give them a little budget, maybe $5000 per house.
For example, these cottages in Martha’s Vineyard are almost identical, but have charming individual characteristics. Look at the scrollwork along the eves, the porch pillars, of course the colors, the window surrounds, and the balcony designs. Scrollwork like this takes $40 of lumber, a jigsaw, and two hours of work. It’s worth it, don’t you think?
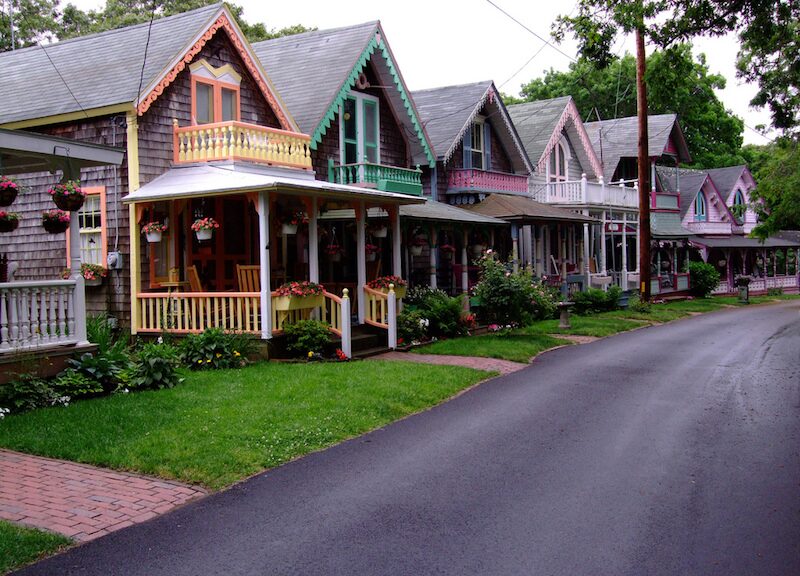
These newbuild attached townhouses have a vague Late 19th Century American look. At least they have different colors. But, just a little more variation, in the form of porch pillar and railing designs (round vs square, etc.), window surrounds, eves etc. could add quite a lot at almost no additional expense.
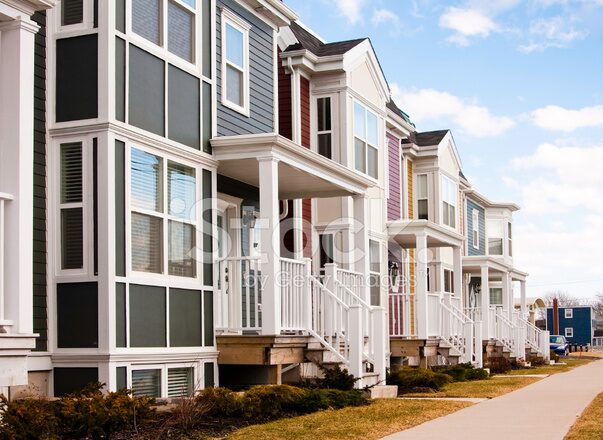
Let’s look just at Window Surrounds. The window is the same, we’re just talking about a bit of wood trim around the window. It’s almost nothing. Here are some options:

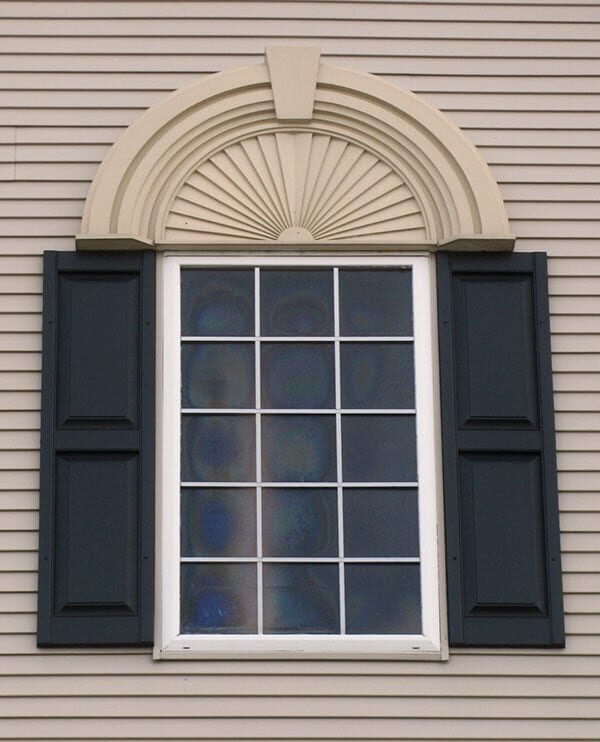
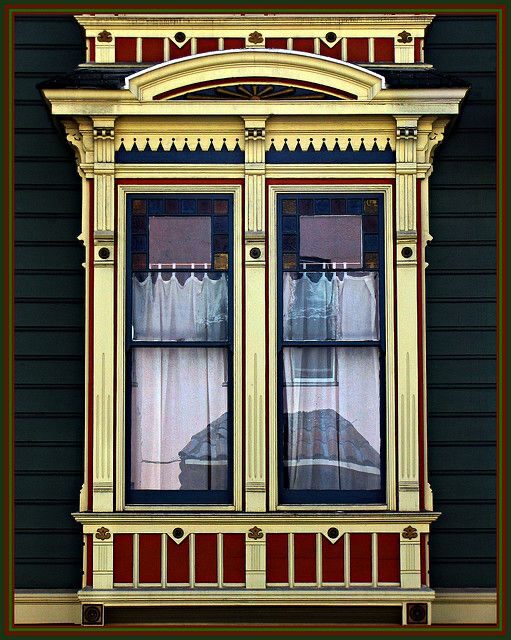
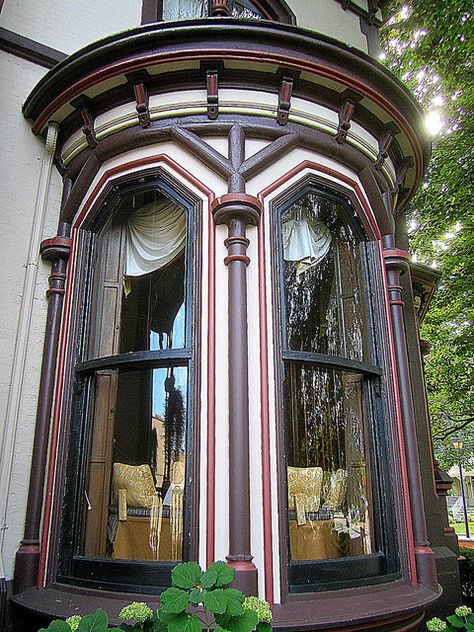
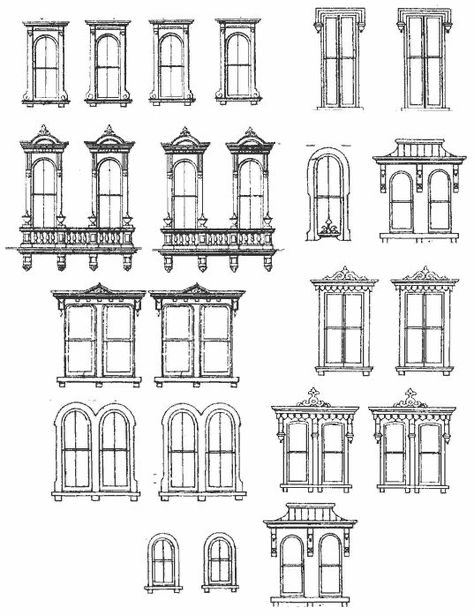
My friend agreed completely with my general suggestion of a ratio of Narrow Streets for People to Arterials to Grand Boulevards of 80:17:3, which is basically 25:5:1. You can adjust this to local conditions, but it is a good benchmark.
We can then take this Attached Townhouse design and mesh it with Narrow Streets for People, which would look something like this street in Sarasota, FL.
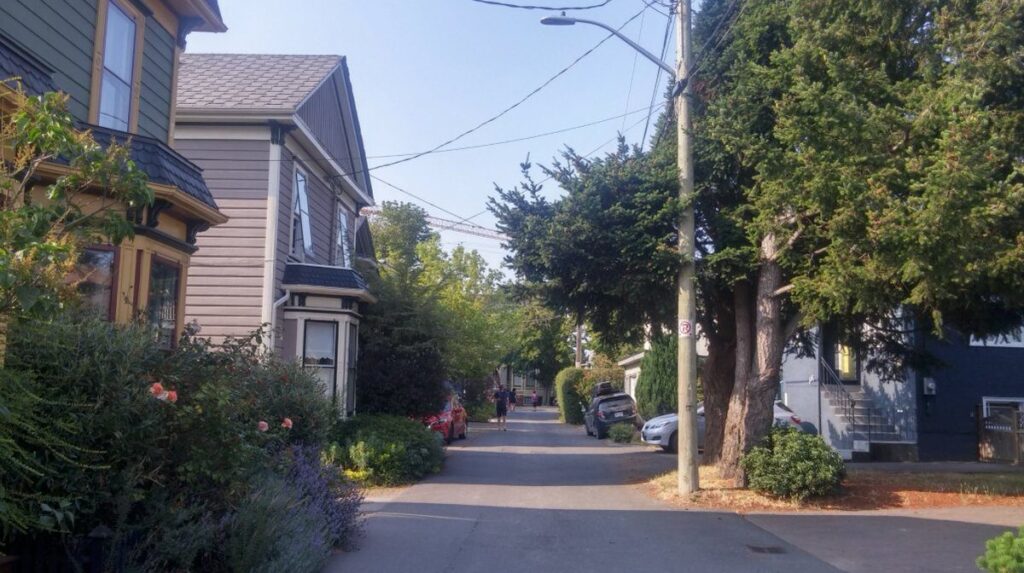
Also in Sarasota:
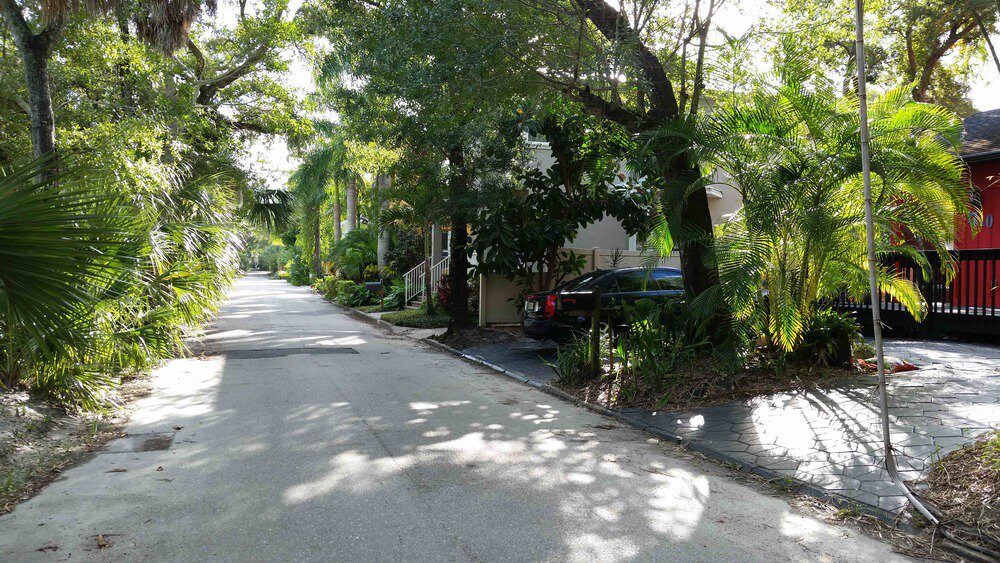
This model has automobiles, but as you can see it is still a Narrow Street for People. There would be an Arterial nearby, when you need to drive out of town.
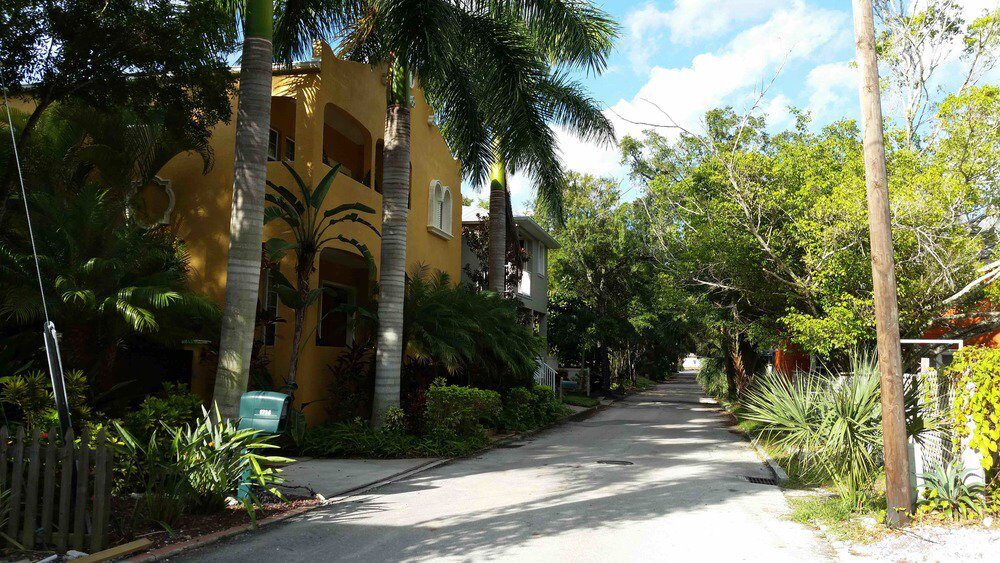
This is new development, I believe in Charleston. Note the woodframe walkup buildings, High Americana architecture, and streets and squares For People.
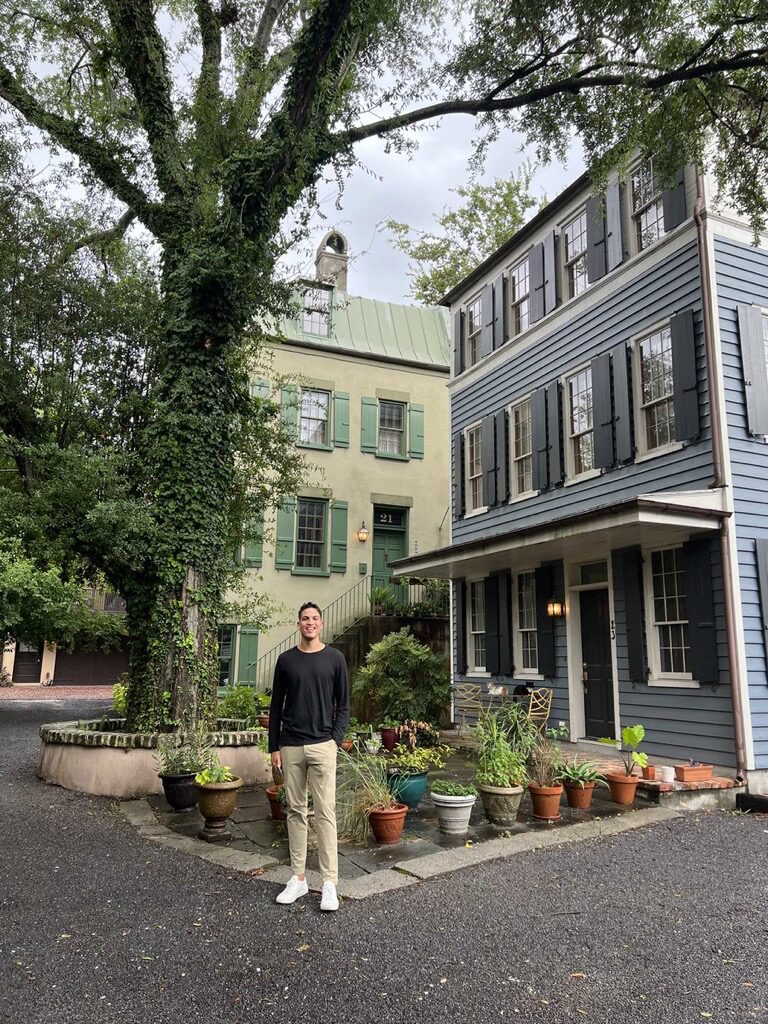
Same place, different angle.
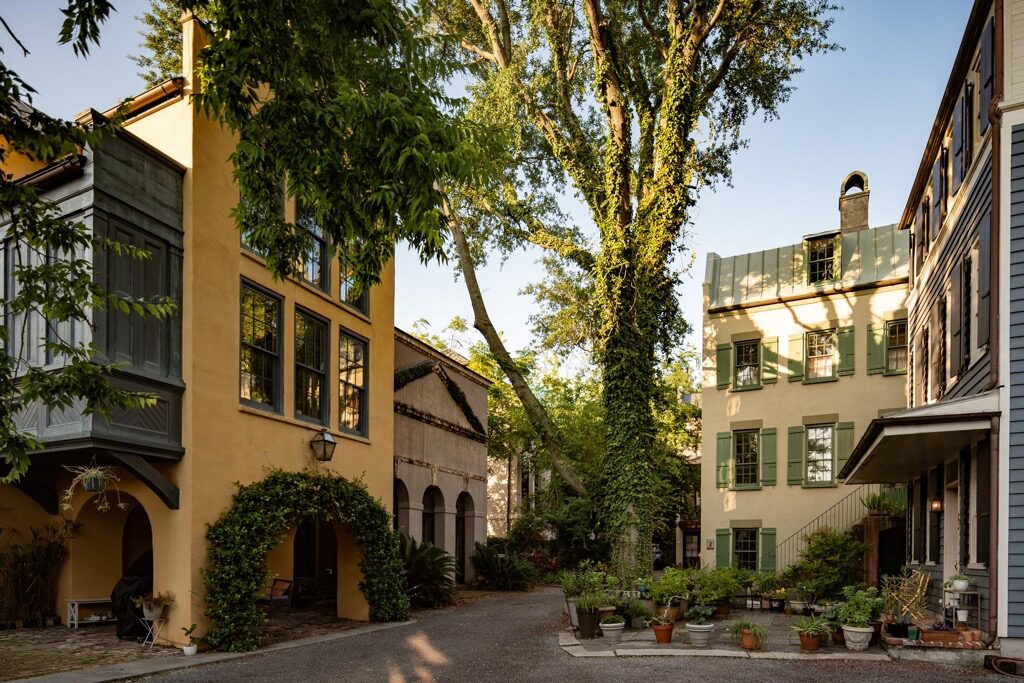
Even a very Narrow street is still wide enough for trash pickup and UPS deliveries. Here’s Bradenton, FL:
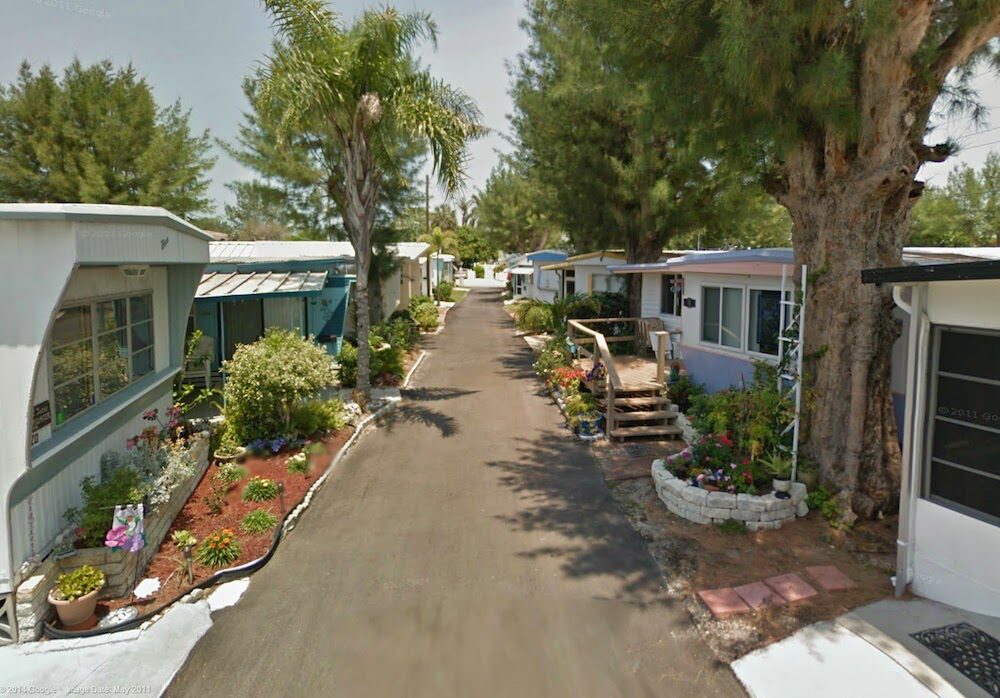
More newbuild attached townhouses.
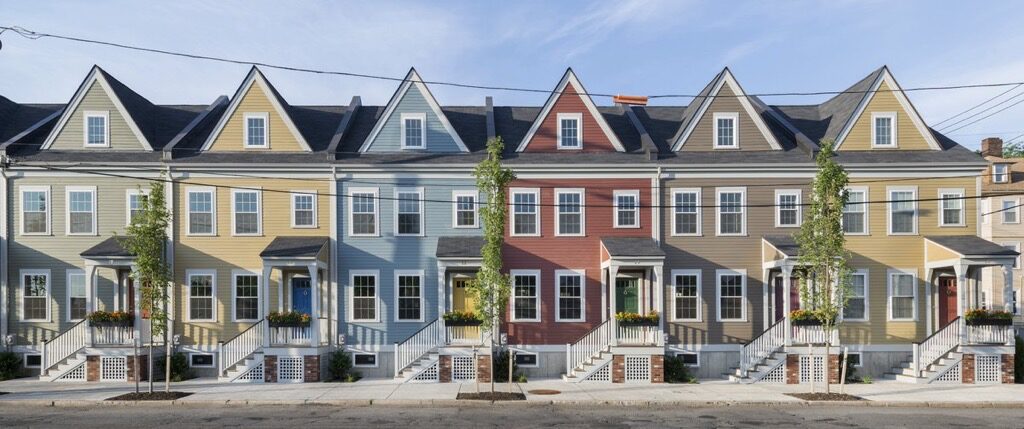
Where a townhouse is too much, and all you need is a one-bedroom apartment, we can use Courtyard Architecture in a three or four-story woodframe building:
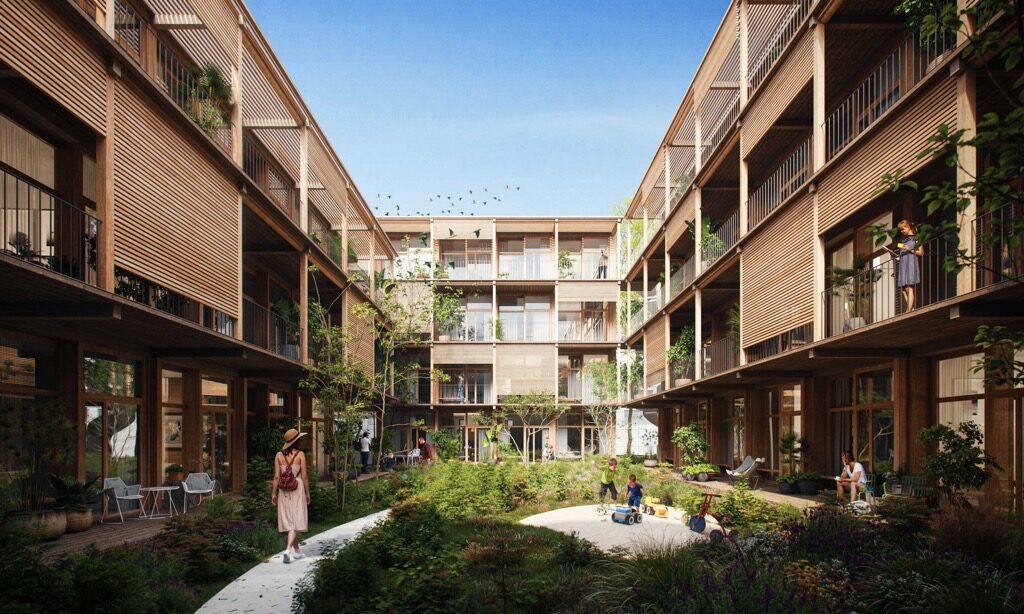
Small detached housing:
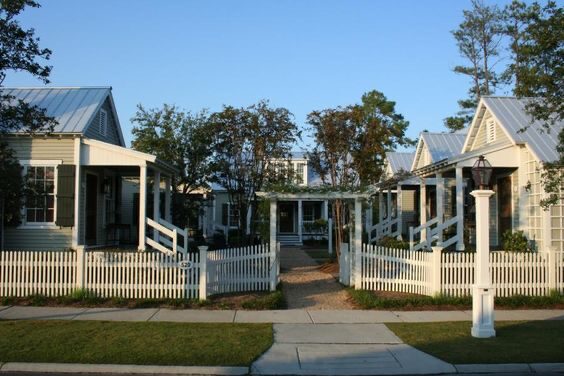
It is not hard to imagine how something like this could be a big moneymaker. It should be a good value, since the Attached Townhouse or Courtyard Apartment is inherently inexpensive, land costs are low due to high floor-area-ratio, and Infrastructure (roadway, sewage, water, electricity) costs are low since we aren’t running huge spans to serve single-family homes — the infrastructure cost problem that inspired Strong Towns.
You can also have a nice walkable neighborhood, with many amenities including Parks and small shops within walking distance.
When you have Lower Cost and also Better Results, that should find a buyer pretty easily, even at an outsized profit margin.
Then, do it again.

