Some people have got to talking about the “fifteen-minute city,” which is a fine idea. I will basically translate that from time into space: the “square mile city.” Or, if you like, the “kilometer city,” since a circle with a kilometer radius is also just about a square mile (1.20 square miles, actually). This translates into about a 15-minute leisurely walk from the farthest edge to the center, where we could put a train station or bus depot, and about a 30-minute walk from one side to the other.
Click here for the Traditional City/Post-Heroic Materialism Archive
In short, it is a comfortable size for walking. So, we don’t have to think about transportation, besides perhaps a central transit link to somewhere else. You could also add a few bike lanes, and it would be fine. Or, you could forget about bikes — they are banned in Venice, Italy. If you have a train line or subway line, you can imagine this as a string of stations, with a Square Mile City surrounding each station. If you are building from a green field, you can make a Square Mile City, and then, in the future, add a train to link to some other Square Mile City, which might be five or ten miles away.
Of course we will use our Traditional City design methods here, especially plenty of Narrow Streets for People.
It is a large enough size that we can put a lot of the things we need and want inside the Square Mile, and thus do not have to go outside the Square Mile to get the things we need and want. A square mile, built with typical Traditional City form, can easily hold 20,000 people with simple lowrise three-story wood construction, which is cheap. This three-story lowrise wood construction can be used up to about 60,000 per square mile.

Dense three-story wood construction in Bergen, Norway.
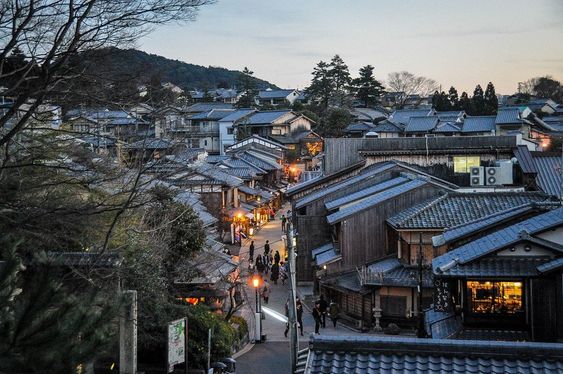
2-3 story wood construction in Japan. This woodframe form is common throughout Asia.
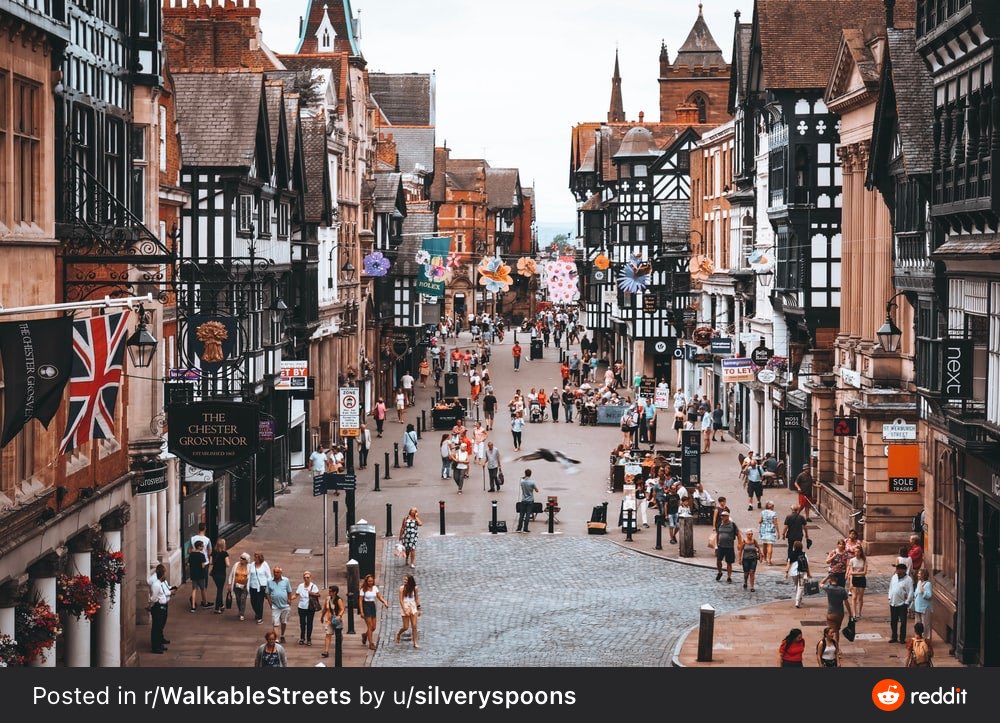
In Europe, the timber-frame style is a common woodframe format.
If we want to go denser, we can go to masonry/steel construction, traditionally of about six stories high, maybe a little more if you add mansard roofs. Construction costs go way up, but you can easily achieve densities of 40,000-120,000 people, in a square mile. We see this throughout Europe.
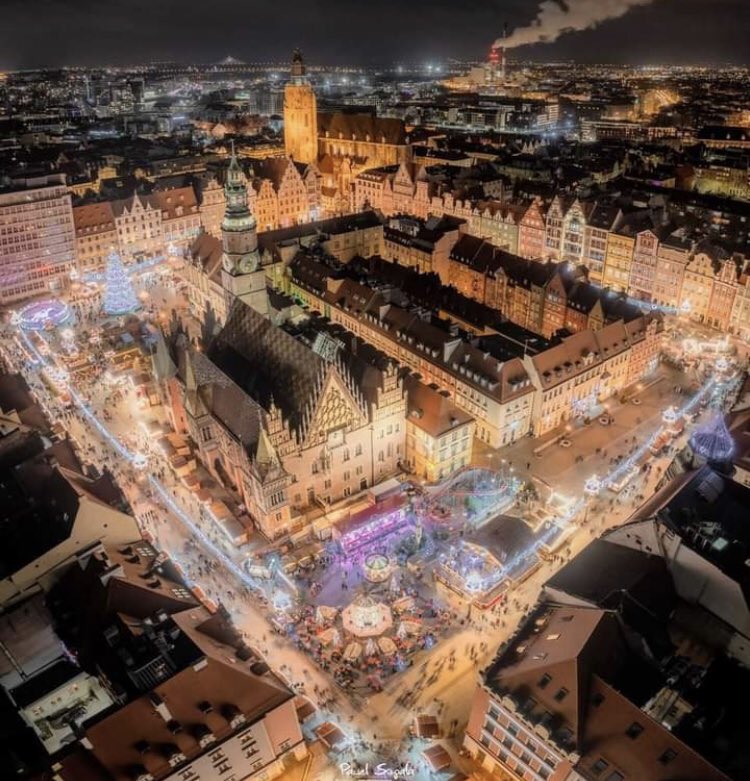
Typical European masonry construction of about six stories, with a central square.
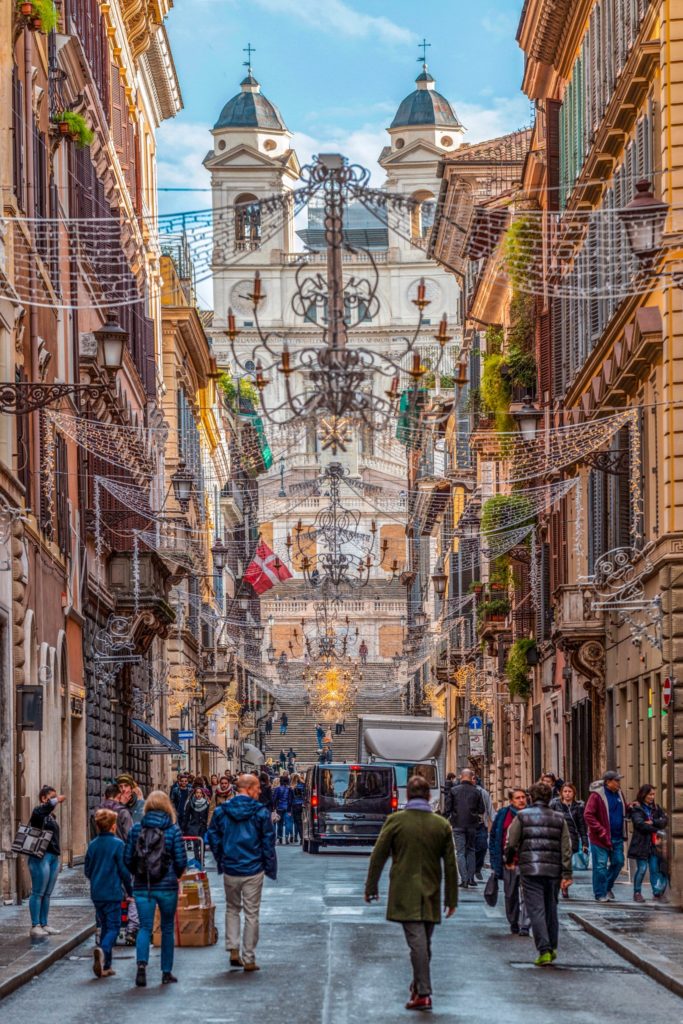
Six stories is about the practical limits of masonry construction, without elevators. Today, I don’t think many people would want to live in a sixth-floor walkup. This tends to create a break between woodframe/walkup and steelframe/elevators, with the break right around 4 stories. However, once you have an elevator and a steel frame, you are not really limited to six stories, as in the past. So, you could go with “midrise” buildings up to about twenty stories. By “midrise” here I mean buildings that are typically conceived as potentially attached, rather than freestanding towers, the typical “highrise” format. This is common throughout pre-1940 city neighborhoods in the United States.
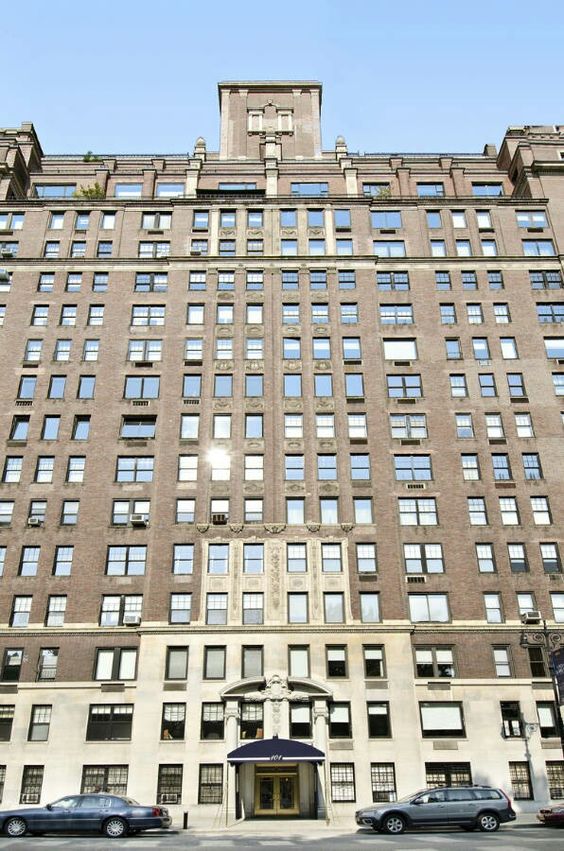
Typical “prewar” midrise elevator building in New York City.
Once you go with buildings this tall, the Narrow Streets for People format common with Traditional Cities, of about 10-30 feet from building to building, becomes uncomfortable. You have a dim slot. However, if you already have a larger, Arterial-size street, or some other large open space like a Park or Square, then you can surround it with these taller buildings without much ill effect. So, you can have a typical Traditional European form of six-story buildings along a Narrow Street for People of about 20 feet wide, and then, where you have an Arterial-size street, or a large open area like a park or square, you could have taller buildings up to about 20 stories. This would add up to A LOT of density, likely in the 60,000-200,000 people range — all within walking distance of a central train station.
Another option, which combines Traditional City forms including Narrow Streets for People, with taller buildings, is a pedestal or ziggurat style. Here, there is a six-story front at street level, and then a setback, and more stories on top which are not really visible from the street. You could reach very high levels of density this way, while still having a very pleasant TradCity feel at street level.
Using midrise elevator construction, you could fit well over 200,000 people in your square mile. One of the highest population density places in the world, the Kowloon Walled City of Hong Kong, with 50,000 people in 1/100th of a square mile (5 million per square mile), used a midrise attached form. I don’t recommend this, but it shows that there really is no limit.
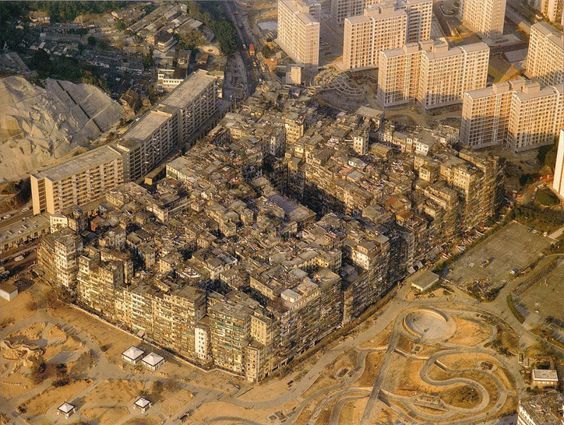
The point here is, whether you have 30,000 or 300,000 people in your Square Mile City, it is a lot of people. And, they would all be in walking distance of each other. You wouldn’t need any transportation system at all.
The question of whether to go with woodframe/three story/walkup or steel and masonry/6+ stories/elevator construction basically depends on housing prices in the surrounding area. If housing prices are below about $300/sf, then you would want to go with woodframe construction, which costs about $120sf to build, and which you could do and have a selling price under $200/sf. You can build woodframe buildings all day long in our Square Mile Traditional City, and come in at a cost well below any other option, because there is so much less need for land/roadways/infrastructure compared to typical suburban forms. Not only is it a far better result, it is also the cheapest. Better and cheaper tends to sell well, and then you can have a pretty fat profit margin while still being the best value proposition, and make a ton of money. Or, you could have the largest, most luxurious home for the money (since you aren’t spending a lot on land and infrastructure), including options such as a single-family townhouse, and also live in a very nice neighborhood, within walking distance to a 50-acre park that somebody else takes care of.
If housing prices in the surrounding area are above $300/sf, then you would want to capitalize on the demand for floorspace by building taller buildings. Steelframe and masony typically costs about $200-$250/sf to build, so you would need selling prices above $300/sf to justify it. But, if prices in the nearby area are above $400/sf, then you can build all day long at $200/sf, and make a ton of money. So, do that.
With this many people, you can have most of the usual city services and attractions, without having to go outside of your Square Mile City. For example, this is enough to support a full set of “big box”-type retailers, like WalMart, Target, Home Depot, Marshalls, and the like. Of course, they wouldn’t be in the form of the suburban big box, they would be part of the Traditional City form. But, there really are a lot of advantages to modern high-volume retail, so you would want these stores as part of your Square Mile City. You would have Everyday Low Prices (WalMart), but you wouldn’t have to get in your car and drive somewhere else to get it. It would be in walking distance.
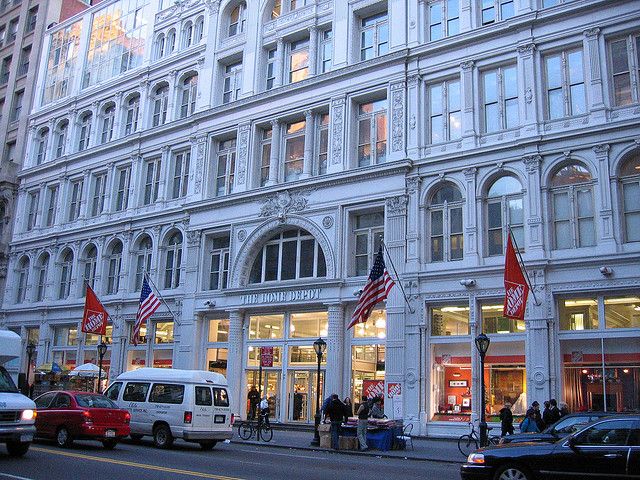
The Home Depot, in New York City.
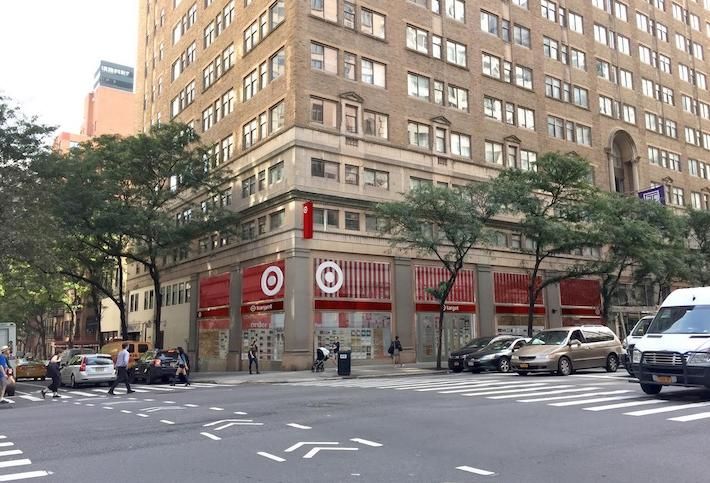
Discount retailer Target, in New York City.
Also, this size is easily large enough to support a full range of K-12 schools, public and private, plus daycare and other services for children and parents, so everyone could walk to school. You would have a lot of restaurants, bars, cafes, gyms and other such places, all within walking distance. You would have doctors, dentists, elder care, and maybe a small hospital, in walking distance. Just go to any town of 50,000 today (this is pretty big), and see all the stores that a town that size supports. You would have all of that, in walking distance. Most of it would probably be clustered around the central train station.
Once you have all that, there isn’t much reason to leave your Square Mile City. Maybe some people commute to work, which would mean that you walk down to the central train station. But, most people would probably work somewhere in the City, so you could walk to work. You would want to have some small parks and squares, and probably one pretty big park, of perhaps 50 acres or so (out of 640 total acres in a square mile).
Since there isn’t much reason to leave our little town, there isn’t much need or demand for transportation outside the town. We have already assumed a central train station, or at least a bus depot, where we can go somewhere else if we like. You could rent a car for the weekend if you wanted to — nothing wrong with it — but, since that could easily cost $150 or so, most people would probably do it only three or four times a year. You could even have an intercity bike path, so you could bike to a neighboring town ten to thirty miles away, and have a good time there. You could have bus service all over the place. Since there are perhaps 50,000 in your town, none of whom own a car, there would be a lot of demand for bus service to all kinds of places. So, there would be a lot of buses, leaving all the time, and going to most anywhere that would be desirable to go to. You could walk to the bus depot, from your house, and then spend a weekend skiing in Vermont or Lake Tahoe.
A square mile is big enough to do all these things, but it is also small enough that we can imagine actually building a place like this. It could be a freestanding town in a green field, perhaps along the beach in the panhandle region in Florida. It could be just a neighborhood in an existing big city, like New York City or Los Angeles. It could be around one single station on the BART line in the East Bay of San Francisco.
For example, let’s take the town of Norwalk, Connecticut, which is in a very nice location: it is on the beach on Long Island Sound, and has a station on the Metro North railroad to New York City, about forty miles to the west. It is a nice place to live all by itself, and a nice place to live if you have to commute to Manhattan.
The City of Norwalk has 91,000 people in 36 square miles. So, we could just take 1/36th of this city, probably close to one of the two railway stations, or perhaps on the water, and build it up according to our Square Mile City plan. We don’t have to change all of Connecticut. We don’t have to change all of Norwalk. It is just one square mile. Since we would be rebuilding basically everything, we can also change the street layout and street widths during this process, perhaps also adding features like parks and squares, according to our Traditional City form. We could easily have 91,000 people in just this Square Mile district, or, in other words, double the population of Norwalk by changing just one square mile, out of 36. We do not have to add any transportation here, since everything is in walking distance. We wouldn’t be adding much auto traffic, since the people living here would not have to own cars. We could even ban all parking in this Square Mile City, just to be ornery, which would mean that only a few diehards would bother to own vehicles, which they would have to park somewhere outside the Square Mile. (You could still rent a car, or take a taxi.) You could have a nice bike path down to the shore. This Square Mile of Norwalk, population 91,000, would be able to support all the schools, businesses, storefronts and services that you now find in the 36 square miles of the City of Norwalk, all in walking distance.
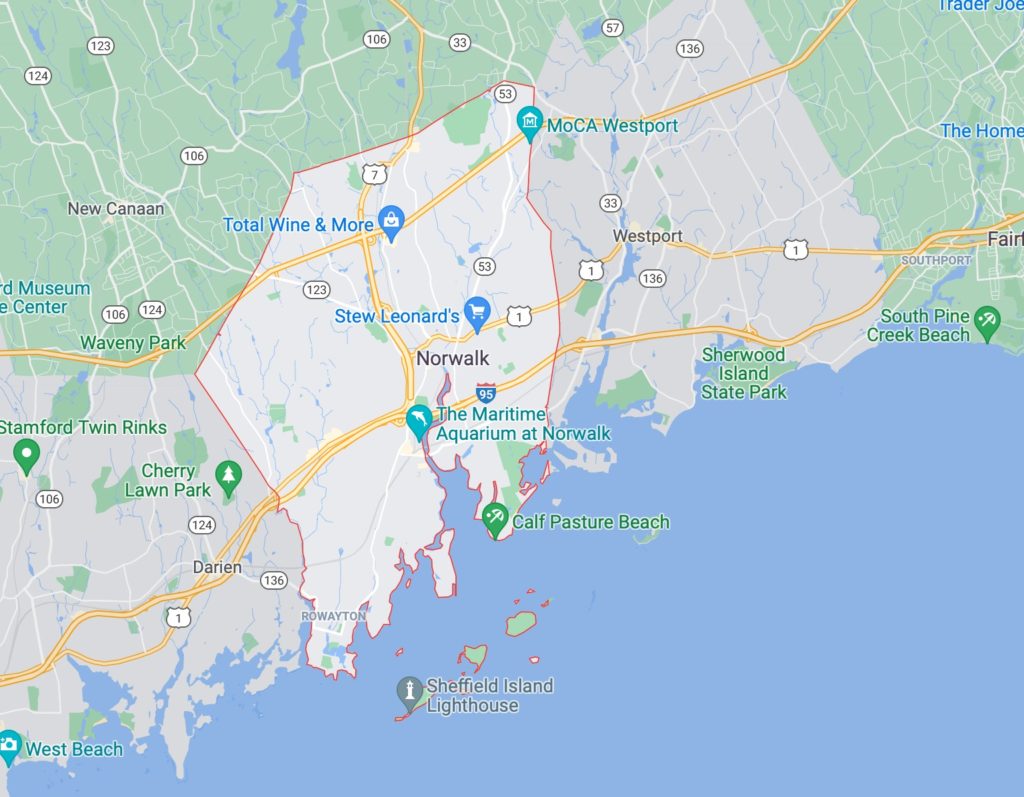
If the project was successful, you could do the same with another Square Mile.
Probably, this Square Mile in Norwalk would become a major tourist destination — especially since it is accessible by train — which would be a nice business. To imagine what it would look like, you can think of the Gothic Quarter and La Rambla in Barcelona, which is also a nice tourist destination, and which is also on the beach, and which also has a population density in excess of 100,000 per square mile, with about six-story buildings.
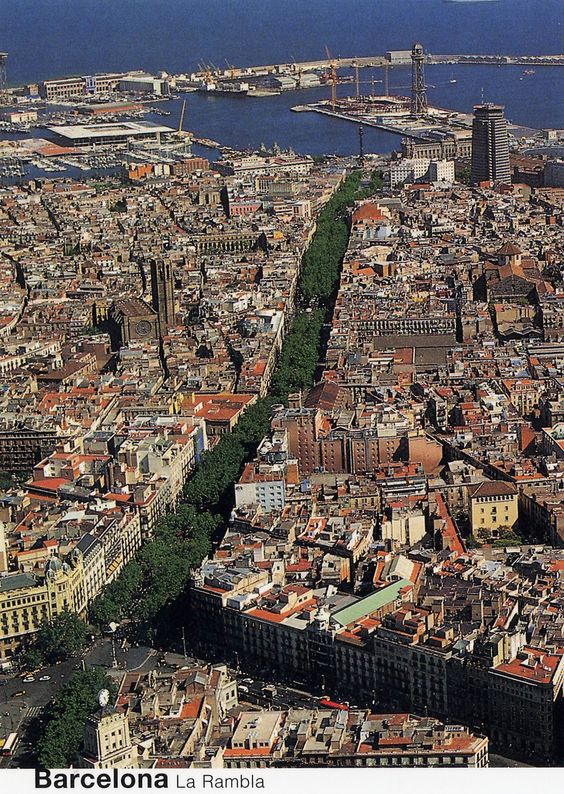
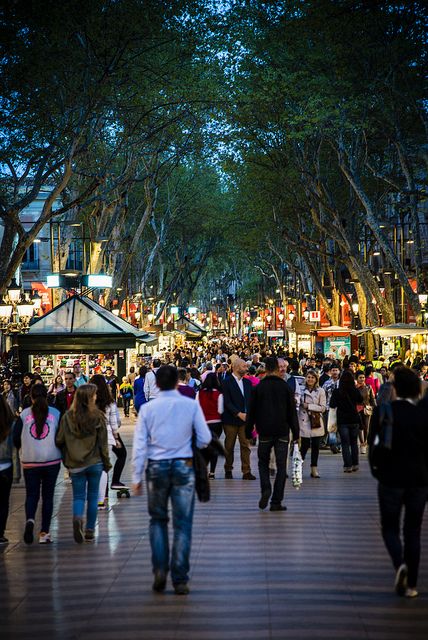
La Rambla itself, which is a sort of pedestrian Grand Boulevard.
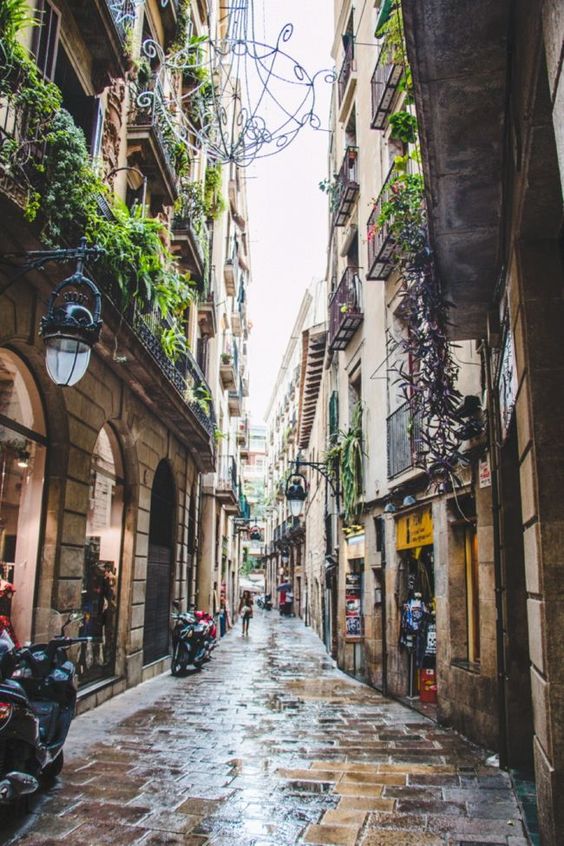
Narrow Streets for People, and around six-story masonry buildings, in the surrounding Old Town area.
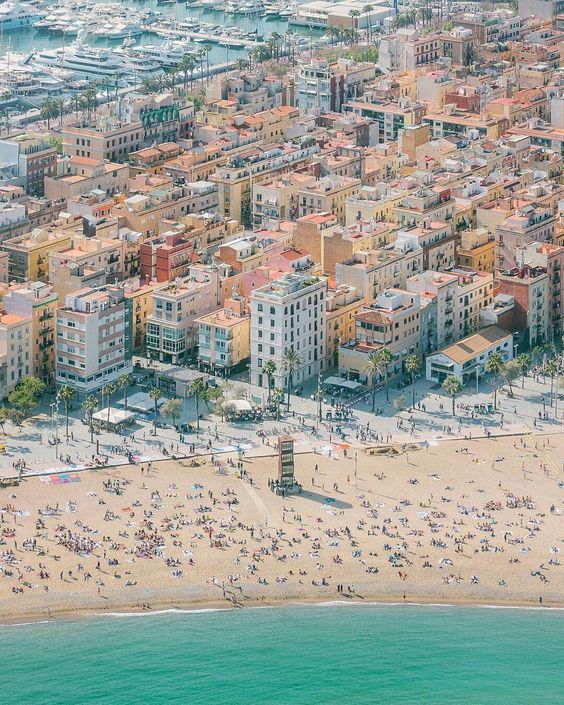
The beach at Barcelona. You could have something like this in Norwalk, CT also.

