As a person becomes aware of the advantages of Narrow Streets for People, they soon begin to think about how to convert today’s existing very wide rights-of-way (and including front setbacks, even wider building-to-building distances), into a more human-friendly format.
Traditional City Archive
March 8, 2015: Narrow Streets for People
We will take a real-world example. Here are some common streets in the Sunset district of San Francisco, a core urban location that is ripe for redevelopment at much higher density, allowing many more people to live there — close to the beach! It already has an extensive network of Light Rail, connecting directly to passenger Heavy Rail via the BART system. In other words, it is an easy transition to a situation where people could live very comfortably and pleasantly — and, with adequate housing supply, cheaply — without owning an automobile.
May 31, 2020: Sunset 2.0
June 21, 2020: Sunset 2.0 #2: Streets and Buildings
July 5, 2020: Sunset 2.0 #3: Transportation
August 2, 2020: Sunset 2.0 #4: Take Advantage
Basically, this:
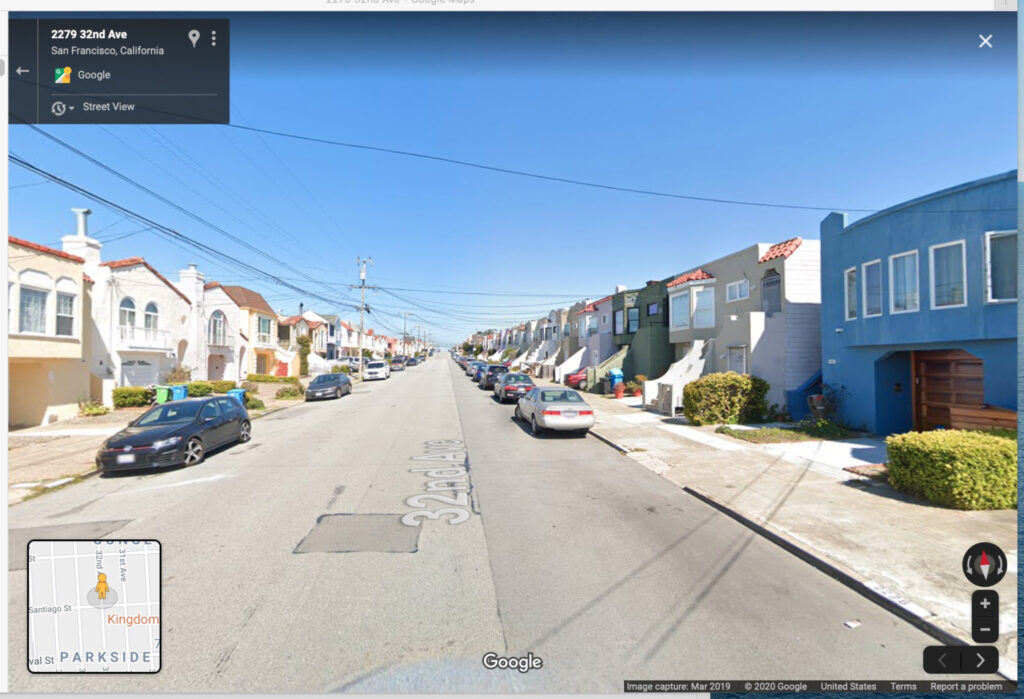
To this:
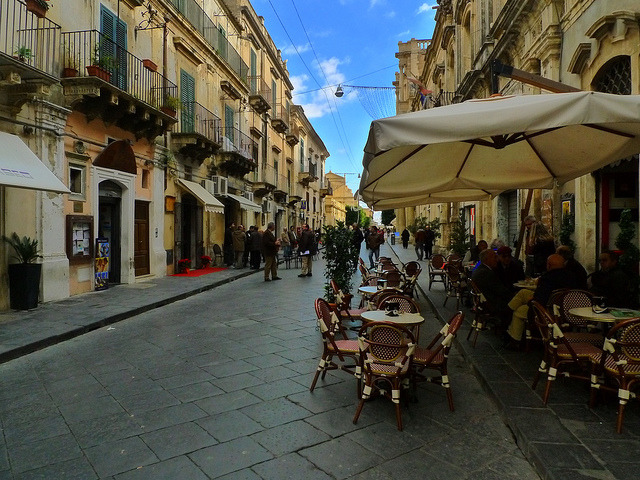
Doesn’t that seem nice? What if the bottom picture were also much cheaper to live in?
And why shouldn’t it be cheaper? Obviously we are fitting in a lot more homes in a lot less space, which also happens to be a lot more pleasant.
October 22, 2017: How Much Should Homes Cost?
January 20, 2018: How Much Should Homes Cost (to Rent)?
The top picture has about a 80-foot right-of-way (roadway and sidewalks), plus 20-foot setbacks on both sides, for a building-to-building distance of about 120 feet.
The bottom picture is about 40 feet from building to building.
I would caution against not going much more than this 40 feet. For one thing, this area is enlivened by outside seating for a restaurant. This indicates that the basic purpose of the street — transportation, via walking — does not need 40 feet, or you wouldn’t be using it for restaurant seating. Without this extra activity — restaurant seating — that empty expanse of flat pavement could begin to seem very barren. You could go narrower, perhaps 25 feet:
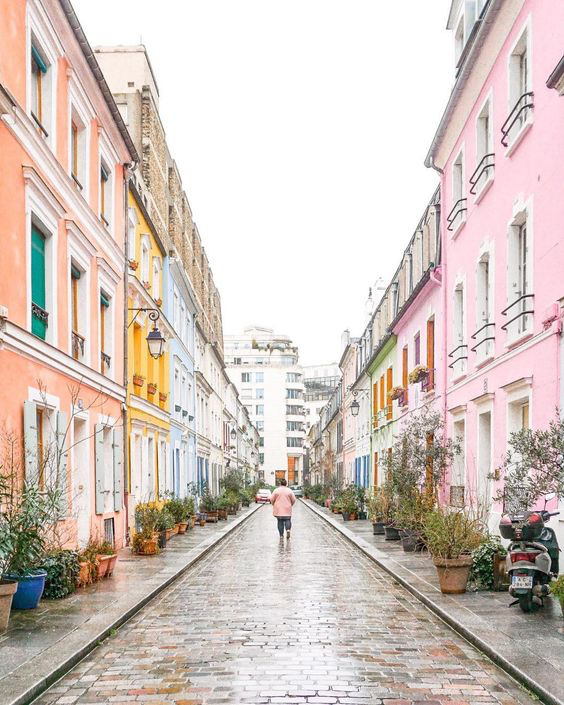
Or 15 feet:
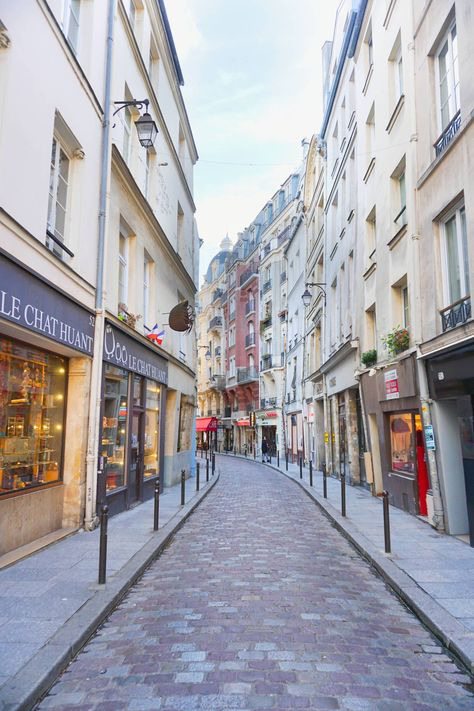
Or eight feet:
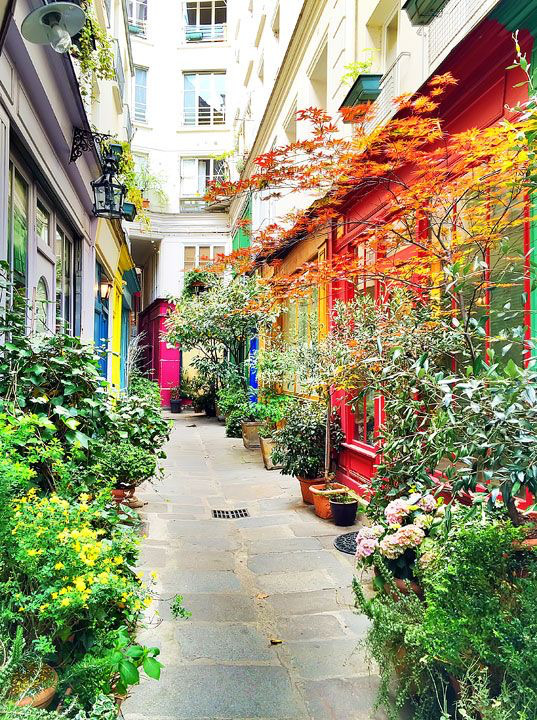
We will use the 40-foot bogey for now, but you could have all of these situations, with 40, 25, 15, and 8-foot street widths, in different places around the neighborhood.
I’ve generally used the notion that about 80% of streets, by length, could be these Narrow Streets for People. But, that leaves about 17% as Arterials, and 3% as Grand Boulevards. The Arterial form, in the Sunset, would look much like the existing streets. They would include Streetcar rails, perhaps segregated bicycle lanes, segregated sidewalks, and probably, something for vehicular traffic.
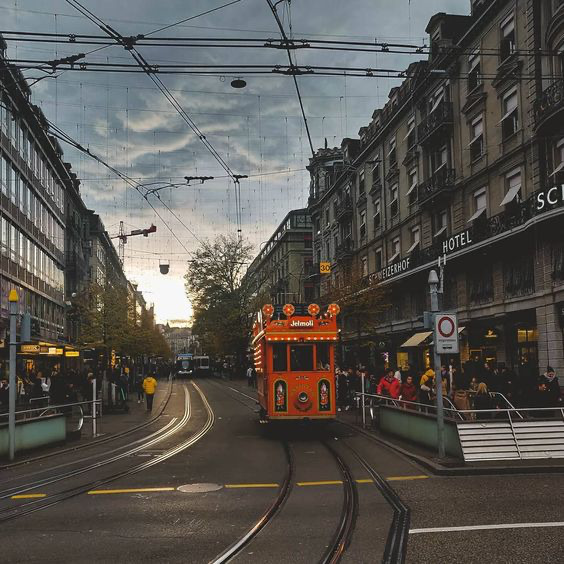
This Arterial, in the Sunset District, has two Streetcar tracks. Existing onstreet parking should be eliminated in favor of dedicated bicycle lanes, and perhaps lanes for automobiles.
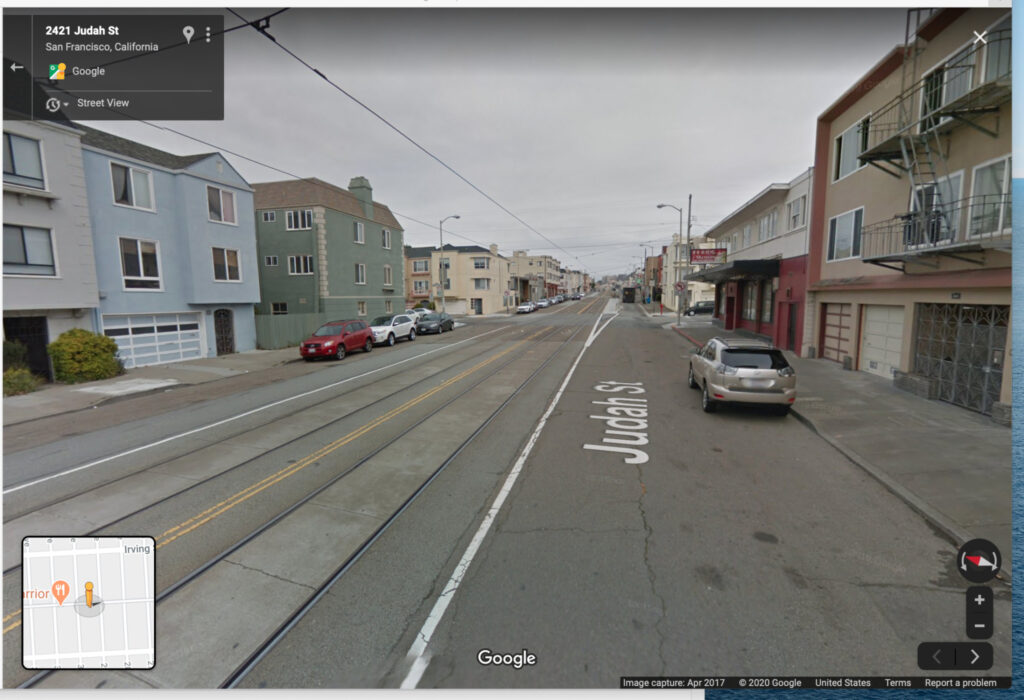
This leaves us with the question: How to we make the street narrower?
Normally, this is very difficult. Obviously, you can’t just pick up the buildings and put them closer together.
But in this case, I think it could be very easy.
Since we are planning to replace (i.e., allow redevelopment of) these two-story single-family residences with apartment buildings, probably of 6 to 12 stories high in the Parisian model perhaps, the existing buildings don’t matter much because they are going to be torn down anyway. This would be a big windfall for homeowners, since they could sell their land for HUGE MONEY and then live wherever they please; or, perhaps, buy an apartment in the Sunset district, even one as large as their former home — let’s say, 3000 sqft — and still pocket HUGE MONEY from the deal.
Homeowners would be offered HUGE MONEY because an apartment developer, that plans to sell or lease perhaps 50 apartments in a high-rent neighborhood, can afford to pay HUGE MONEY for land.
May 7, 2017: The Process of Urban Change
Six- to Eight-story buildings (typically six regular stories and two Mansard) in Paris:
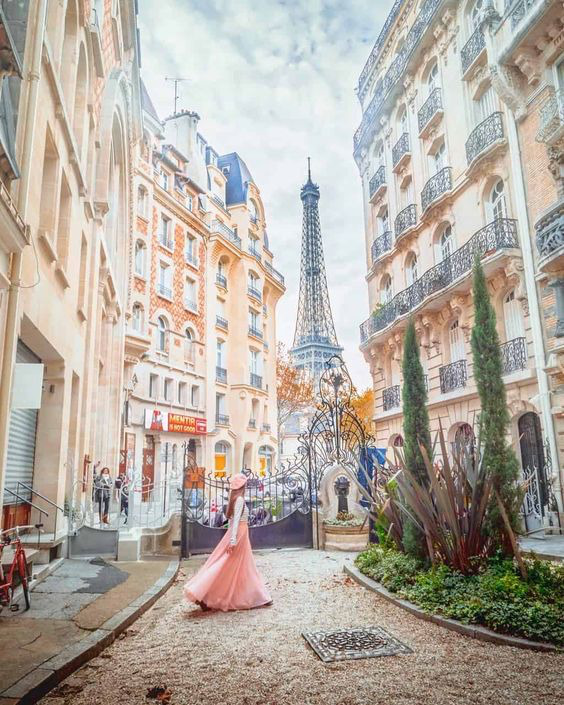
These new apartment buildings could just be built in the new Narrow Streets for People format, about 40 feet building-to-building. The existing roadway would be eliminated, and replaced with a 40-foot wide flat surface (no Arterial segregation into roadway and sidewalks).
Undoubtedly, there would be a few holdouts, probably elderly, who would like to keep their two-story houses in the Sunset District even though they could sell them for HUGE MONEY to an apartment developer. So be it. In that case, they would get what amounts to a twenty-foot FREE extension of their front yard. Maybe they could plant some trees and flowers.
One effect of this would be to make the lots deeper. There would be more distance from street to street. This could enable broader use of the Courtyard Pattern of development, which can make use of that extended street-to-street distance (instead of wasting it on an overly-large backyard).
Courtyard patterns in Paris:
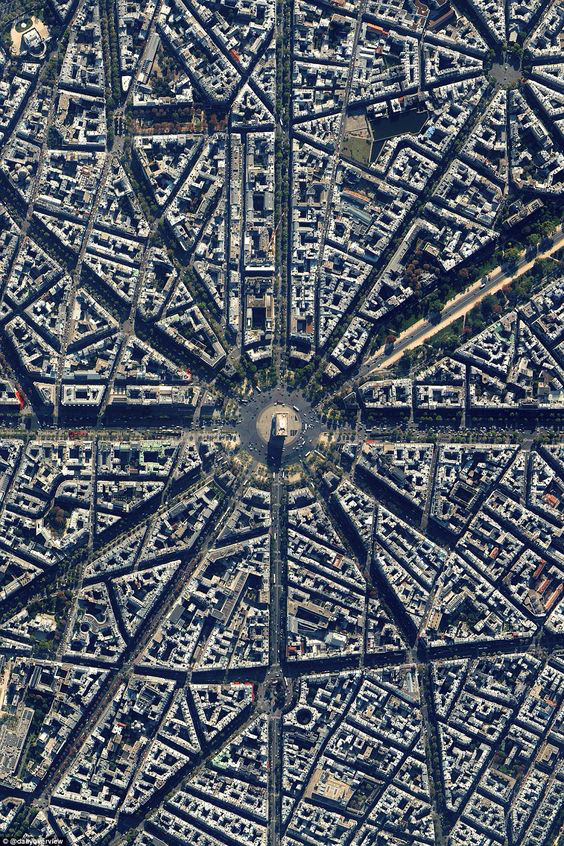
The important thing is to start experimenting. It is normal to have a little trepidation. So just take one street — one street! — in the Sunset District, rebuild the right-of-way at 40ft width, and allow development of 6-12 story midrise buildings. See what happens. You might like it.
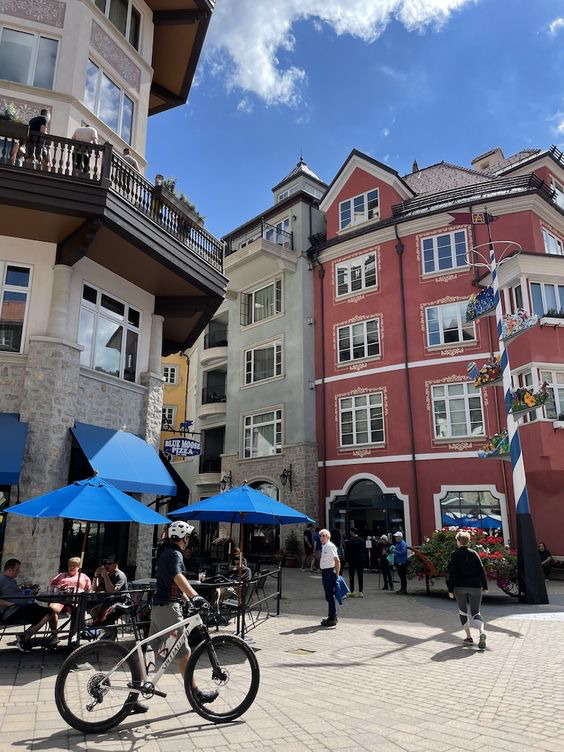
Doesn’t that last picture look nice?
It’s Vail, Colorado.

