In the US, which is trying to climb out of its long, deep error of automobile suburbia, there has been a battle of “NIMBYs Vs. YIMBYs.” In short, these are elements opposed to new development (and greater densification), and those in favor.
The Traditional City/Post-Heroic Materialism Archive
Since I am generally in favor of creating cities in the Traditional City form, which is a walking-based form For People, with practical densities of 20,000-100,000 per square mile, where you can live comfortably without owning a car, you might think that I am in the YIMBY camp.
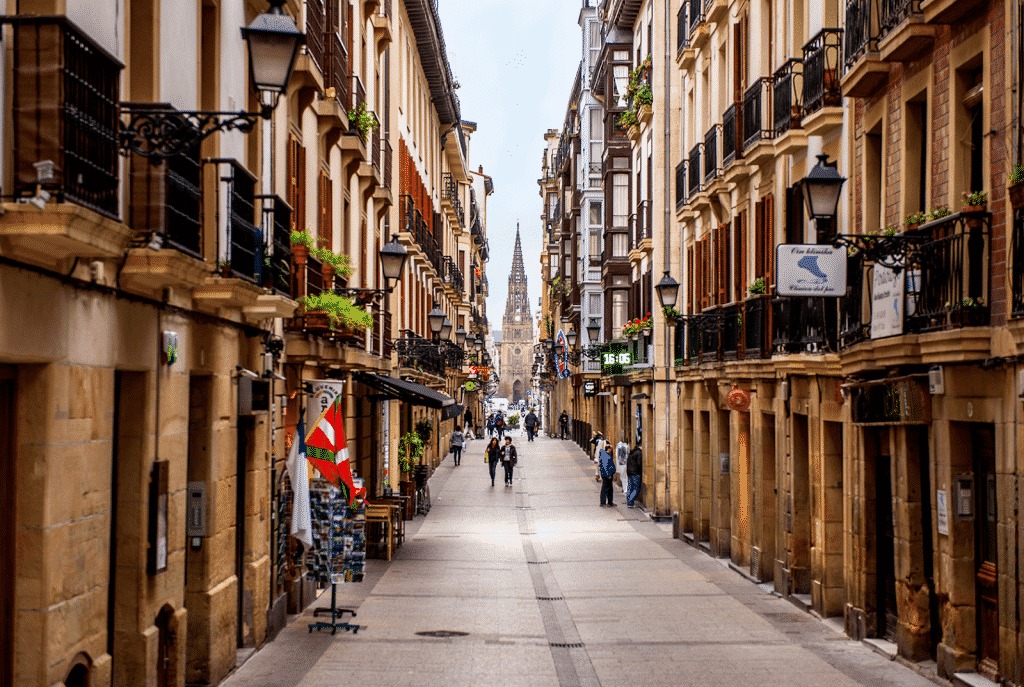
This is actually not all that far from the normal form of urbanization in the US, before automobiles.
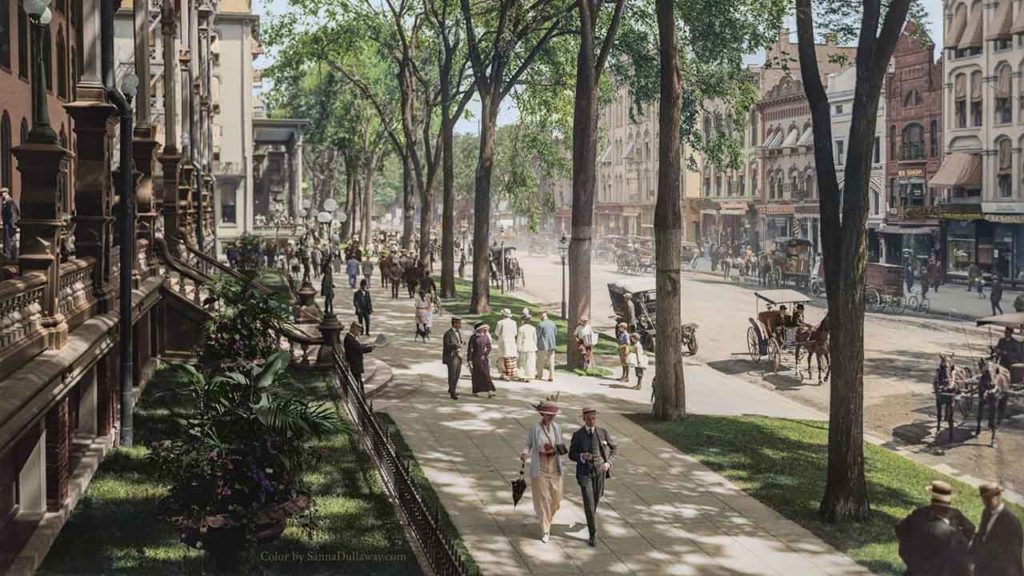
Although the US form has the very large street, typically in a grid pattern, that characterizes Nineteenth Century Hypertrophism, nevertheless it was mostly a place where people walked. This was the way things were, before the automobile.
But, today, I am going to argue in favor of the NIMBYs. Or, basically, I am going to explain how, in the process of getting from where we are to something like these two pictures above, the YIMBYs are doing it wrong.
Mostly, I suggest that we should densify, or re-densify, existing city centers like New York City (the municipality of the five boroughs), the City of San Francisco or Oakland, or the City of Los Angeles. If New York City (29,000 per square mile) had the density of the City of Paris (57,000), it would have roughly double the population — an increase of about 8 million people, or the total population of all the suburbs of the Tri-State Area outside New York City. Since this alone would allow vastly more housing, there is no particular need to do anything else anywhere else. All the NIMBY suburban neighborhoods in New Jersey, Westchester Couty or Connecticut could just remain as they are. If just half of New York City were built out to the residential density of the Upper West Side — which is considered a nice place to live — then you could add another 8 million or so, adding housing for about 16 million people within the city limits.
Or, let’s say that you wanted to increase the housing available in Fairfield County, Connecticut, a major suburb of New York City. Fairfield County has about 957,000 people in 625 square miles. It has two minor cities, Stamford and Norwalk, both of them conveniently served by a major rail line that goes to New York.
We looked at Norwalk earlier.
December 24, 2021: Square Mile City
The City of Norwalk has 36 square miles, including central Norwalk proper (which has three train stations), and some more suburban areas to the north. The population is 91,000.
If we took only half of the City of Norwalk, the part that is already somewhat urbanized, or 18 square miles, and we built it out at a density of 30,000 per square mile, which on the low end for the Traditional City form and could be achieved with cheap, three-story woodframe walkup buildings, that would be about 18*30,000 or 540,000 people, just in those 18 square miles of Norwalk.
It would look something like this: threestory woodframe, by the water, in the Traditional City style.

Here is a similar sort of neighborhood in Japan, which, although not so aesthetically appealing, is nevertheless very pleasant. Three-story woodframe, with Narrow Streets for People in the Traditional City style.
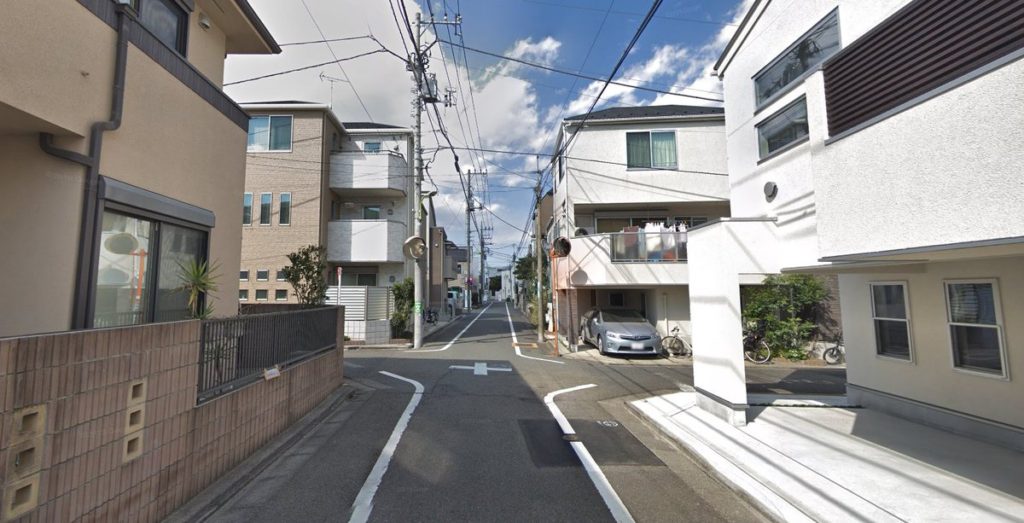
This basic pattern is beginning to be seen in the US now, for example this new construction in South Carolina:
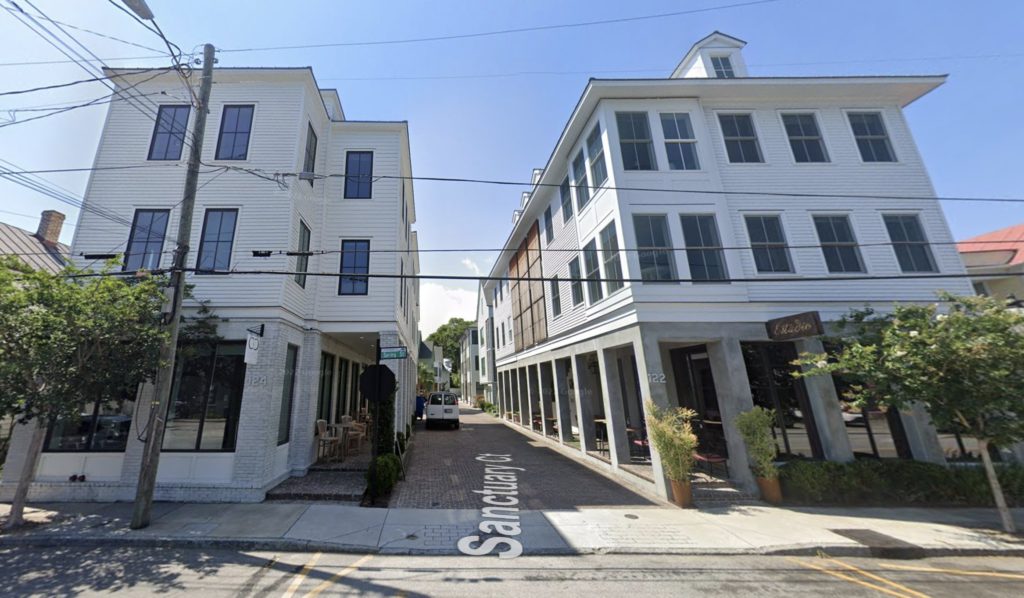
So far, we have only changed 18 out of the 625 square miles of Fairfield County, Connecticut. We can leave the rest of it alone. The other major city in Fairfield County is Stamford, which has 135,000 in 52 square miles. We could build out another 10 square miles of those 52 square miles, at 60,000 per square mile (Stamford already has midrise and highrise buildings), which would accommodate another 600,000 people. So, with those 18+10=28 square miles alone, we would add housing for about 1.0 million new residents, out of a total population of 957,000 for Fairfield County. And, they would all live in a walkable city, where they wouldn’t need a car to do anything locally, and with all the amenities and attractions that come with a population of 1.0 million living in a car-free walkable urban neighborhood in the Traditional City form, and with a train line to get to New York City if they wanted to. People could live comfortably without a car, and most people would do so, perhaps renting a car from time to time on the weekends. So, there wouldn’t be any additional automobile traffic, even with a doubling of population. There could be a nice bike path down to the beach, and you’re done.
If we were to expand this a little more, we could focus on the square mile or so around all of the other train stations in Fairfield County, adding another 20 square miles or so of walkable carfree Traditional urbanism. We would have a nice little string of carfree walkable towns and small cities connected by a train line, and most people wouldn’t even care about the suburbs that lay beyond. Booooring.
So far, we have added new residential housing for 16 million in New York City itself, plus another 1.0 million in Fairfield County. We haven’t even started on New Jersey or Westchester County, or Long Island. And, not one leafy suburban neighborhood has been touched (except perhaps on Staten Island).
But, this is not what YIMBYs have focused on.
Instead, using “social-justice”-flavored arguments, they have ignored those areas that are most appropriate for dramatic new densification and development — the existing city centers, the areas around existing train stations, and maybe the beach — and instead focused on the low-density suburban areas. This doesn’t make much practical sense.
Why?
There seem to be two basic motivations.
People want to live in exclusive upper-income areas. Low-density zoning, requiring single-family homes on minimum-lot-size, has resulted in high housing costs, which in turn requires wealth or high incomes. That is basically the point. Wealthy people want to live around other wealthy people, in the pleasing sort of high-trust environment that results when wealthy people come together. This is natural.
Then, there are the less-wealthy, but aspirational people, often the children of the wealthy people and their young families, who want to live in these same neighborhoods. A major driver is the attractiveness of the local school systems, whether public or private. Budgets are high, because property tax revenues per person (or per student) are high. Also, the parents, being wealthy, share similar values and aspirations. If you could live in such a neighborhood, but not have to pay the high cost of admittance (a single-family home on a large lot), then you would enjoy the advantages without the costs. And who wouldn’t like that?
Among the various problems are: Now we have lower-income people living in our upper-income neighborhood. Although some lower-income people make good neighbors, nevertheless, the law of averages tends to work here (in the absence of other exclusionary principles), which would result in an erosion of the qualities that wealthy people desire. Middle-income people like to have wealthy neighbors, but wealthy neighbors don’t particularly like to have middle-income neighbors. This is normal.
Then, there are issues of the urban form itself. Automobile suburbia only works well at very low densities, below 4,000 per square mile.
August 28, 2017: Getting Over the Suburban Hump to Successful Urbanism
As you add more people, it gets worse and worse. Even these low-density suburban neighborhoods in Connecticut have traffic issues during rush hour, and there is a perennial lack of parking near the train stations.
The car-free walking-based Traditional City form, or the pre-1910 19th Century Hypertrophic pattern of US city centers including New York City, have the opposite pattern. As you add more people, it gets better and better.
In between is a sort of no-man’s-land, or what I called the “Suburban Hump.” It is not very hard to figure out what happens when you take an automobile-dependent suburb of 4000/sqmi density, and increase it to 8000/sqmi. We have been doing this in the US for about 100 years, and we don’t like the result. That is the fundamental reason for the no-more-development stance that is everywhere today.
For a successful walking-based carfree neighborhood, you should really aim for 20,000/sq mi or above. Maybe, way above. Otherwise, there is not enough in walking distance, and not enough people to support a transit option, and then you need a car. This alone implies that we concentrate our densification efforts in a few key, high value areas, getting them well into the 30,000+/sqmi range, and not have a little teeny bit of densification spread out everywhere.
Also, if you want to live without a car, or at the very least not use your car very much, then you will need other transportation options. Since it is all-but-impossible to build new transportation in the US today, such as new train lines, this means we will have to rely on existing train infrastructure, and perhaps some low-cost alternatives like segregated bicycle lanes. This naturally should lead our attention to the areas around existing train stations, not the distant suburbs. In any case, the areas around existing train lines are not properly developed anyway, so let’s start there before building anything new.
NIMBYs intuitively understand this. Their neighborhoods should be the lowest priority for densification, not the highest.
A need for market-rate housing in popular cities has been hijacked by “social justice” issues. Often, a proposal for new residential construction in a neighborhood is actually for “affordable housing” — that is, government-subsidized housing. Or, welfare housing. Wealthy people don’t really mind hard-working middle class families with good values. They don’t want to invite them to a dinner party, and don’t particularly want their children making friends with the middle-class children in the public schools, but they are not bad neighbors. But, wealthy people really, really don’t want a bunch of government welfare cases in their neighborhood. And they really, really don’t want them in the public schools with their children. We have been doing this a long time — since the 1960s — and we know what that means. That was a major reason that people fled the city centers like New York City for the suburbs back in the 1960s and 1970s. Building low-cost market-rate housing is not a bad idea, but building government welfare housing, and then sticking it defiantly in upper-income neighborhoods for no good reason — except, basically, envy — is demented. NIMBYs understand this very, very well, and they hate it. This is one reason I say: Market Rate Housing Only.
I will mention one place where NIMBY concerns are misguided. This is in those places that are prime targets for densification — city centers, the area around existing train stations, and maybe high-amenity places like a beach — where NIMBY concerns have blocked new development. One example would be anywhere in the City of San Francisco. Often, the main concern here is basically a threat to the Free Parking Entitlement Mentality. The solution is: No free or subsidized parking. Onstreet parking should either be at full-market rate, or eliminated completely in favor of other, higher-value uses. No mandatory parking minimums.
July 30, 2018: The High Cost of Free Parking
All parking should be offstreet and full market rate. These areas are usually at a pretty high density already, since parking is in short supply. Also, there are usually transport alternatives, such as the BART and Muni in San Francisco, to which can be added more alternatives, especially segregated bicycle lanes (now that we have eliminated onstreet parking). Here, an increase in density can help these neighborhoods get over the “Suburban Hump” to the point where more people makes things better (in practice I would say around 20,000 per square mile), by allowing more and more amenities within walking or at least biking range.
We looked at one such neighborhood, the Sunset area of San Francisco, which is ripe for development into a carfree, walking-based pattern at about 4x the population.
May 31, 2020: Sunset 2.0
June 21, 2020: Sunset 2.0 #2: Streets and Buildings
July 5, 2020: Sunset 2.0 #3: Transportation
August 2, 2020: Sunset 2.0 #4: Take Advantage
To this category, of high-priority places to densify with a walking-based pattern of TradCity urbanism, we can include a few locales basically where there are no obvious options at all except taking some land now used for low-density residential housing and upgrading it. This might include certain places where there are now large employers (Silicon Valley), that have developed basically since 1970 entirely in the suburban automobile-dependent pattern. But here too, you don’t need a ton of land area. You can just take about 5% of the land and develop it dramatically to 20,000/sqmi or above. You don’t want to just take an automobile-depedent suburb at 5000/sqmi and end up with an automobile-dependent suburb at 8000/sqmi. I think there would be a nice opportunity to develop about one square mile of land within walking distance of the Apple headquarters in Cupertino, CA, to about 50,000/sqmi. A lot of Apple employees could live there, and walk to work. And, when they are not at work, there would be so much to do in that one square mile that there would be no reason to go outside of it during busy weekdays, leaving only the occasional weekend jaunt.
December 24, 2021: Square Mile City
Now there is not much reason to own a car, because you would have to pay full-market-rate parking of about $400/month on top of regular car expenses of about $700/month, just to drive three or four days a month. You would end up with a lot less traffic in Cupertino, CA, compared to today’s condition where thousands of employees are driving to work.
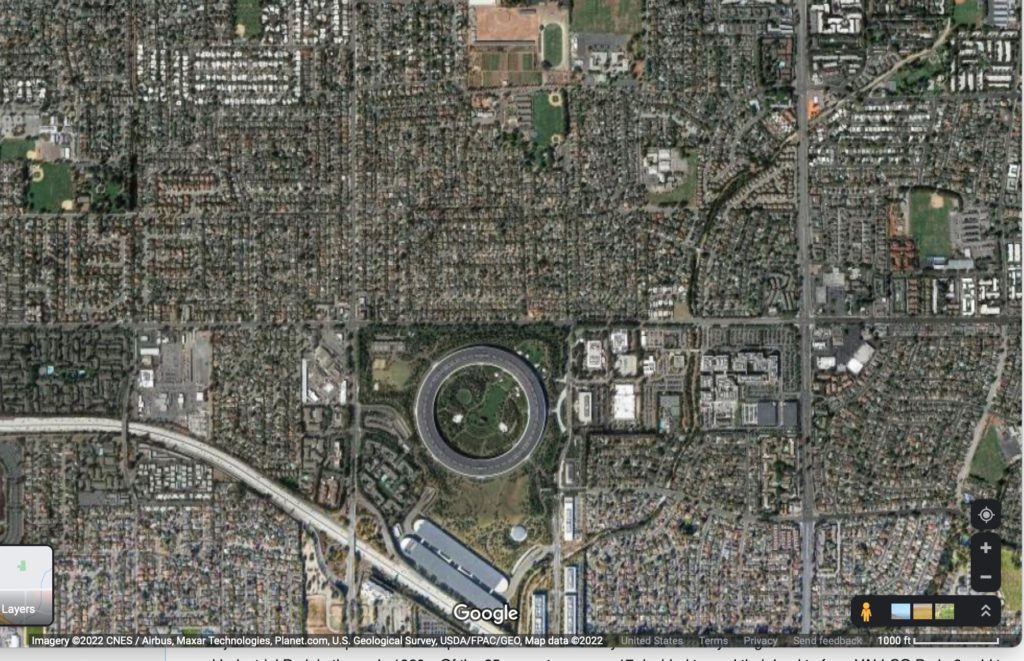
Cupertino has 60,000 people in 11 square miles, a density of 5,330/sqmi, which is just about where automobile suburbia starts to become rather unpleasant. (About 20% of Cupertino is in nature preserves, so the remaining area is developed to about 7000/sqmi.) Apple Park alone, the circle, has about 12,000 employees, on 360 acres (about half a square mile). Complying with Cupertino regulations, Apple Park also has 11,000 parking spaces. If you built out another 1/2 a square mile at 60,000/sqmi (six story TradCity pattern of Paris), that would mean housing for 30,000 people, who could all walk to work. And, since they could walk to work instead of driving and parking their car in one of Apple’s 11,000 parking spaces, there would be less traffic, not more.

